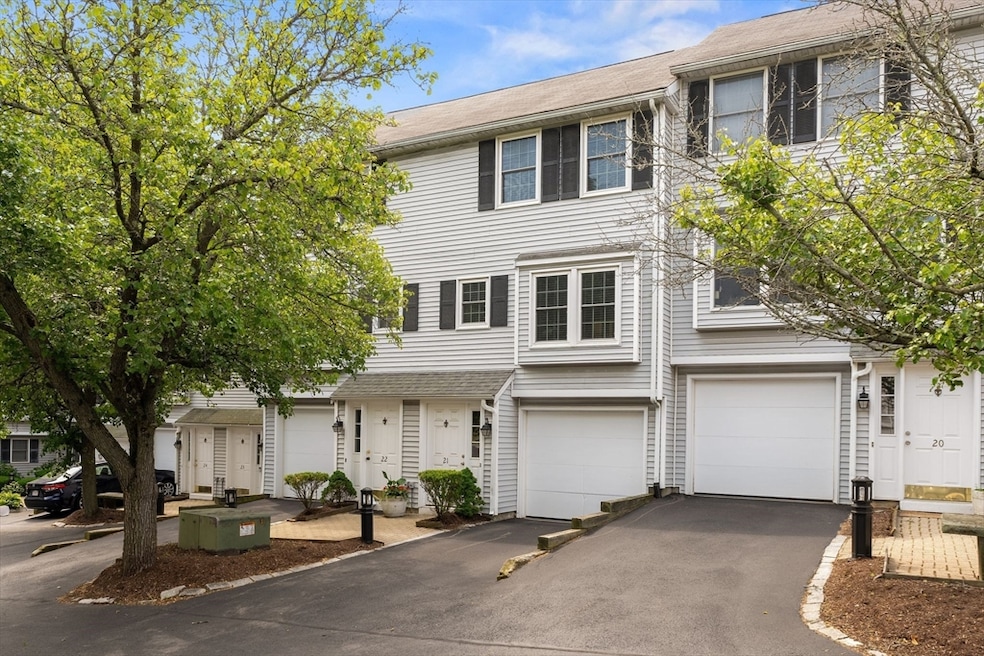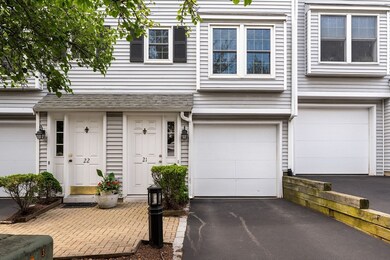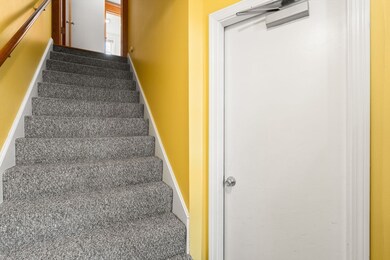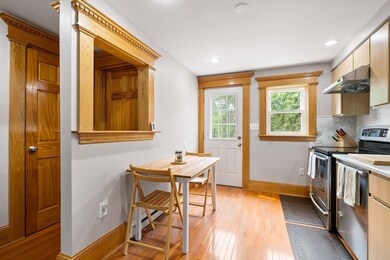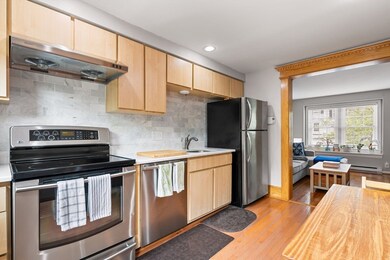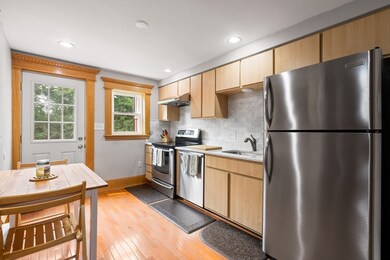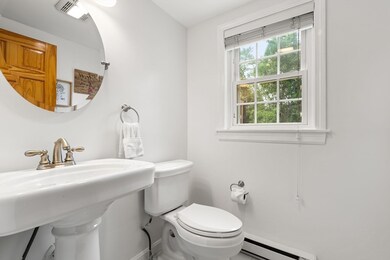
21 Fallon Ct Unit 21 Quincy, MA 02169
South Quincy NeighborhoodHighlights
- Deck
- Wood Flooring
- 1 Car Attached Garage
- Property is near public transit
- Porch
- Ductless Heating Or Cooling System
About This Home
As of July 2025Welcome to 21 Fallon Court—the perfect turnkey townhome in an unbeatable Quincy location. This updated 2 bed, 1.5 bath home features a spacious private porch, two parking spots (including one garage), and recent renovations throughout. Enjoy modern comforts like central air via ductless mini-splits, a well-maintained interior, and a layout that lives like a single-family. The property is part of a well-run association with low HOA fees. Just steps to Quincy Center, with quick access to the highway and public transportation. Move right in and enjoy.
Last Agent to Sell the Property
Alan Nguyen
Choose Boston, LLC Listed on: 06/11/2025
Last Buyer's Agent
Bridget Conroy
Coldwell Banker Realty - Milton

Townhouse Details
Home Type
- Townhome
Est. Annual Taxes
- $4,999
Year Built
- Built in 1987
Parking
- 1 Car Attached Garage
- Off-Street Parking
Home Design
- Frame Construction
- Asphalt Roof
Interior Spaces
- 3-Story Property
- Wood Flooring
- Basement
Kitchen
- Range
- ENERGY STAR Qualified Refrigerator
- ENERGY STAR Qualified Dishwasher
Bedrooms and Bathrooms
- 2 Bedrooms
- Primary bedroom located on third floor
Laundry
- Laundry in unit
- ENERGY STAR Qualified Dryer
- ENERGY STAR Qualified Washer
Outdoor Features
- Deck
- Porch
Utilities
- Ductless Heating Or Cooling System
- Central Heating and Cooling System
- 2 Cooling Zones
- 2 Heating Zones
- Electric Baseboard Heater
- 100 Amp Service
Additional Features
- Two or More Common Walls
- Property is near public transit
Community Details
- Association fees include water, sewer, insurance, ground maintenance, snow removal
- 32 Units
Listing and Financial Details
- Assessor Parcel Number 181268
Similar Homes in Quincy, MA
Home Values in the Area
Average Home Value in this Area
Property History
| Date | Event | Price | Change | Sq Ft Price |
|---|---|---|---|---|
| 07/24/2025 07/24/25 | Sold | $511,500 | +6.8% | $615 / Sq Ft |
| 06/18/2025 06/18/25 | Pending | -- | -- | -- |
| 06/11/2025 06/11/25 | For Sale | $479,000 | -- | $576 / Sq Ft |
Tax History Compared to Growth
Agents Affiliated with this Home
-
A
Seller's Agent in 2025
Alan Nguyen
Choose Boston, LLC
-
B
Buyer's Agent in 2025
Bridget Conroy
Coldwell Banker Realty - Milton
Map
Source: MLS Property Information Network (MLS PIN)
MLS Number: 73388947
- 34 Prout St
- 357 Granite St
- 406 Granite St
- 46 Suomi Rd
- 46 Suomi Rd Unit 46
- 56 Town Hill St Unit 56
- 41-43 Kent St
- 1 Brook Rd Unit 315
- 69 Suomi Rd
- 47 Parker St Unit 3
- 93 Roberts St
- 43 Roselin Ave
- 1 Cityview Ln Unit 303
- 15 Stevens St
- 293 Whitwell St
- 57A West St Unit 1
- 36 Greystone St Unit 36
- 211 Copeland St
- 109 Bartlett St
- 179 Presidents Ln Unit 2M
