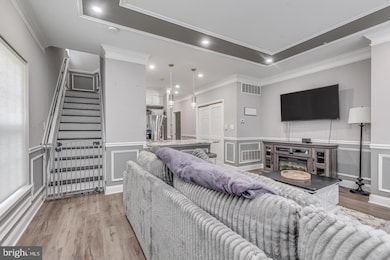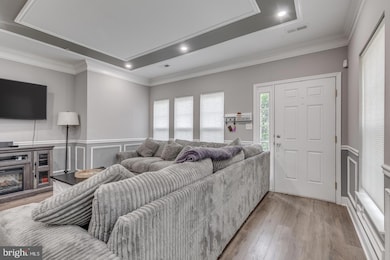
21 Fawn Ct Unit DD21 Delran, NJ 08075
Highlights
- River View
- Contemporary Architecture
- Upgraded Countertops
- Open Floorplan
- Corner Lot
- 1 Car Attached Garage
About This Home
As of June 2024Coming Soon! Close to the Delaware River with some views. Come see this upgraded corner END UNIT! Laminate flooring through out! Nice large living room that will hold a large sectional sofa. Opens to a gourmet kitchen with a gas 5 burner stove range. Beautiful counters and stainless steel appliances. White upgraded cabinets and cove and crown moldings are impressive! Full bathroom on the first floor with stall shower. One car garage with driveway. Second floor has spacious Master Bedroom with walk in closet and good sized second bedroom, full bathroom with tub and shower with nice tile work. Washer and Dryer are in the hallway closet for EZ laundry duties. Really a nice home in a nice location with many upgrades. You will LOVE it! Its a 10!
Last Agent to Sell the Property
RE/MAX ONE Realty-Moorestown License #9233377 Listed on: 05/04/2024

Townhouse Details
Home Type
- Townhome
Est. Annual Taxes
- $5,137
Year Built
- Built in 2008
Lot Details
- Property is in excellent condition
HOA Fees
- $185 Monthly HOA Fees
Parking
- 1 Car Attached Garage
- 1 Driveway Space
- Rear-Facing Garage
- On-Street Parking
Home Design
- Contemporary Architecture
- Slab Foundation
- Frame Construction
- Shingle Roof
Interior Spaces
- 1,080 Sq Ft Home
- Property has 2 Levels
- Open Floorplan
- Chair Railings
- Crown Molding
- Wainscoting
- Electric Fireplace
- Living Room
- Laminate Flooring
- River Views
Kitchen
- Gas Oven or Range
- Range Hood
- Microwave
- Dishwasher
- Kitchen Island
- Upgraded Countertops
Bedrooms and Bathrooms
- 2 Bedrooms
- Walk-in Shower
Laundry
- Laundry on upper level
- Electric Dryer
- Washer
Schools
- M. Joan Pearson Elementary School
- Walnut St Middle School
- Riverside High School
Utilities
- Forced Air Heating and Cooling System
- 100 Amp Service
- Natural Gas Water Heater
- Phone Available
- Cable TV Available
Listing and Financial Details
- Tax Lot 00001
- Assessor Parcel Number 09-00500 02-00001-C2621
Community Details
Overview
- Association fees include all ground fee, common area maintenance, lawn maintenance, snow removal
- Rivers Edge Subdivision
Pet Policy
- Limit on the number of pets
- Dogs and Cats Allowed
Similar Homes in the area
Home Values in the Area
Average Home Value in this Area
Property History
| Date | Event | Price | Change | Sq Ft Price |
|---|---|---|---|---|
| 06/07/2024 06/07/24 | Sold | $277,000 | +4.5% | $256 / Sq Ft |
| 05/08/2024 05/08/24 | Pending | -- | -- | -- |
| 05/04/2024 05/04/24 | For Sale | $265,000 | +55.9% | $245 / Sq Ft |
| 01/31/2020 01/31/20 | Sold | $170,000 | -5.0% | $157 / Sq Ft |
| 11/22/2019 11/22/19 | Pending | -- | -- | -- |
| 10/14/2019 10/14/19 | For Sale | $179,000 | -- | $166 / Sq Ft |
Tax History Compared to Growth
Agents Affiliated with this Home
-

Seller's Agent in 2024
Nancy Anderson
RE/MAX
(609) 410-1602
22 in this area
111 Total Sales
-

Buyer's Agent in 2024
Jack Quigley
Realty Mark Advantage
(609) 647-5246
1 in this area
133 Total Sales
-
M
Seller's Agent in 2020
Mohammad Jadalla
HomeSmart First Advantage Realty
-

Buyer's Agent in 2020
Daniel Williamson
EXP Realty, LLC
(609) 802-8800
3 in this area
96 Total Sales
Map
Source: Bright MLS
MLS Number: NJBL2064474
APN: 09 00500-0002-00001-0000-C2621
- 7 Fox Ct Unit EE7
- 19 Fox Ct Unit EE19
- 23 Fox Ct Unit EE23
- 44 River Ln Unit HH44
- 11 Teal Ct Unit Y11
- 70 River Ln Unit BB70
- 28 Teal Ct Unit X28
- 15 Swan Ct Unit K15
- 22 Swan Ct Unit G22
- 18 Swan Ct Unit H18
- 2831 Goucher Ave
- 97 Waterside Mews
- 132A Dock St
- 106A Prince George St Unit A
- 113 Royal Mews
- 104B King St
- 116 Prince George St
- 136b Alexandria St
- 449 West Ave
- 114B King St






