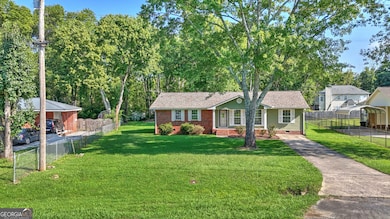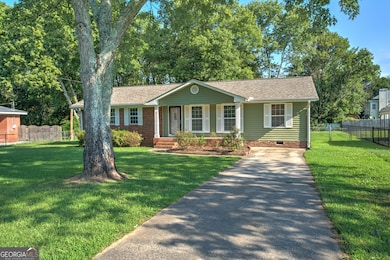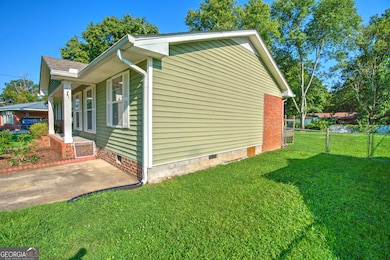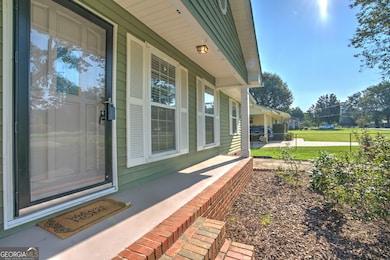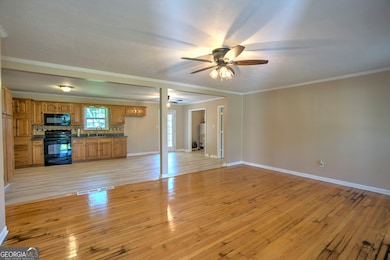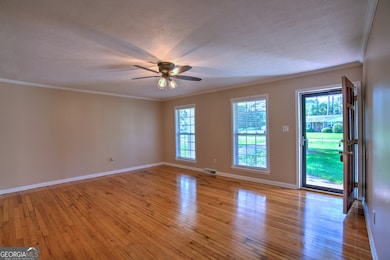PENDING
$10K PRICE DROP
Estimated payment $1,612/month
Total Views
4,866
4
Beds
2.5
Baths
1,624
Sq Ft
$159
Price per Sq Ft
Highlights
- Ranch Style House
- Wood Flooring
- Laundry closet
- Model Middle School Rated A-
- No HOA
- Central Heating and Cooling System
About This Home
Very nice 4 bdrm, 2.5 bath in the desirable Model School district Northwoods subdivision. Living room-kitchen open concept with split bdrm floor plan, hardwoods and laminated floors, tile bath in master, kitchen features hard surface counter top, beautiful deck overlooking landscaped fenced yard with nice workshop, low E windows, storm doors, new roof, A must see! Motivated seller, USDA eligible
Home Details
Home Type
- Single Family
Est. Annual Taxes
- $2,925
Year Built
- Built in 1970
Lot Details
- 0.38 Acre Lot
- Level Lot
Parking
- Parking Pad
Home Design
- Ranch Style House
- Brick Exterior Construction
- Composition Roof
- Vinyl Siding
Interior Spaces
- 1,624 Sq Ft Home
- Family Room
- Microwave
- Laundry closet
Flooring
- Wood
- Laminate
Bedrooms and Bathrooms
- 4 Main Level Bedrooms
- Split Bedroom Floorplan
Schools
- Model Elementary And Middle School
- Model High School
Utilities
- Central Heating and Cooling System
- Septic Tank
- High Speed Internet
- Phone Available
- Cable TV Available
Community Details
- No Home Owners Association
- Northwoods Subdivision
Map
Create a Home Valuation Report for This Property
The Home Valuation Report is an in-depth analysis detailing your home's value as well as a comparison with similar homes in the area
Home Values in the Area
Average Home Value in this Area
Tax History
| Year | Tax Paid | Tax Assessment Tax Assessment Total Assessment is a certain percentage of the fair market value that is determined by local assessors to be the total taxable value of land and additions on the property. | Land | Improvement |
|---|---|---|---|---|
| 2024 | $2,413 | $102,227 | $11,099 | $91,128 |
| 2023 | $2,420 | $92,584 | $9,951 | $82,633 |
| 2022 | $1,978 | $72,256 | $8,037 | $64,219 |
| 2021 | $1,889 | $65,757 | $8,037 | $57,720 |
| 2020 | $1,225 | $46,011 | $6,124 | $39,887 |
| 2019 | $1,080 | $39,127 | $6,124 | $33,003 |
| 2018 | $1,038 | $37,666 | $6,124 | $31,542 |
| 2017 | $987 | $35,908 | $6,124 | $29,784 |
| 2016 | $988 | $35,560 | $6,120 | $29,440 |
| 2015 | -- | $34,509 | $6,120 | $28,389 |
| 2014 | -- | $34,509 | $6,120 | $28,389 |
Source: Public Records
Property History
| Date | Event | Price | List to Sale | Price per Sq Ft | Prior Sale |
|---|---|---|---|---|---|
| 10/11/2025 10/11/25 | Pending | -- | -- | -- | |
| 09/01/2025 09/01/25 | Price Changed | $259,000 | -3.7% | $159 / Sq Ft | |
| 08/15/2025 08/15/25 | For Sale | $269,000 | +63.0% | $166 / Sq Ft | |
| 05/07/2020 05/07/20 | Sold | $165,000 | +0.1% | -- | View Prior Sale |
| 03/28/2020 03/28/20 | Pending | -- | -- | -- | |
| 03/22/2020 03/22/20 | For Sale | $164,900 | -- | -- |
Source: Georgia MLS
Purchase History
| Date | Type | Sale Price | Title Company |
|---|---|---|---|
| Warranty Deed | $165,000 | -- | |
| Deed | $90,000 | -- | |
| Quit Claim Deed | -- | -- | |
| Deed | -- | -- | |
| Deed | -- | -- | |
| Deed | $21,800 | -- | |
| Deed | $17,300 | -- | |
| Deed | $700 | -- | |
| Deed | -- | -- | |
| Deed | -- | -- |
Source: Public Records
Mortgage History
| Date | Status | Loan Amount | Loan Type |
|---|---|---|---|
| Open | $162,011 | FHA | |
| Previous Owner | $40,000 | New Conventional |
Source: Public Records
Source: Georgia MLS
MLS Number: 10585938
APN: L12X-136
Nearby Homes
- 29 Woodcliffe Dr NE
- 3 NE Page Dr
- 107 Whispering Pines NE
- 105 Whispering Pines NE
- 3349 Calhoun Rd NE
- 163 Sweet Water Ln SE
- 165 Sweet Water Ln SE
- 84 Harris Rd NE
- 18 Marlynn Dr NE
- 16 Maycroft Ct
- 13 Maycroft Ct
- 489 Barron Rd NE
- 637 Wayside Rd NE
- 608 Wayside Rd NE
- 1654 A Ward Mountain Rd NE
- 1654 A Ward Mountain Rd NE Unit A
- 1644 Wayside Rd NE
- 0 Calhoun Rd NE Unit 7516251
- 0 Calhoun Rd NE Unit 10488821
- 424 Wayside Rd NE

