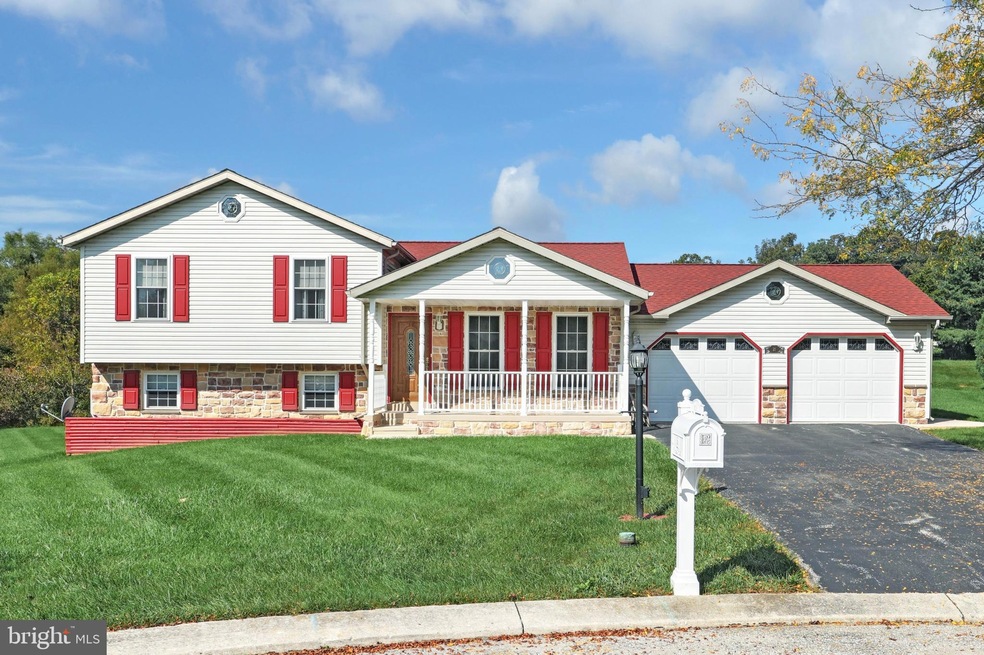
21 Firebox Ct Stewartstown, PA 17363
3
Beds
3
Baths
1,668
Sq Ft
0.33
Acres
Highlights
- Wood Flooring
- Forced Air Heating and Cooling System
- Property is in excellent condition
- 2 Car Attached Garage
About This Home
As of March 2022Absolutely stunning split level with in South Eastern Schools that shows true pride of ownership located in a private culdesac. Impeccably maintained and upgraded throughout the home from the kitchen, bathrooms, floors, deck, oversized 2 car garage with storage room/shed attached to the rear of the home, to the newer roof, furnace, GENERATOR, and hot water heater.
Home Details
Home Type
- Single Family
Est. Annual Taxes
- $4,884
Year Built
- Built in 1994
Lot Details
- 0.33 Acre Lot
- Property is in excellent condition
HOA Fees
- $12 Monthly HOA Fees
Parking
- 2 Car Attached Garage
- Front Facing Garage
- Garage Door Opener
- Driveway
- On-Street Parking
- Off-Street Parking
Home Design
- Split Level Home
- Block Foundation
- Poured Concrete
- Asphalt Roof
- Aluminum Siding
- Vinyl Siding
Interior Spaces
- Property has 3 Levels
- Basement
Kitchen
- Stove
- Microwave
- Dishwasher
Flooring
- Wood
- Carpet
- Ceramic Tile
Bedrooms and Bathrooms
- 3 Bedrooms
Laundry
- Dryer
- Washer
Utilities
- Forced Air Heating and Cooling System
- Natural Gas Water Heater
Community Details
- Stewartstown Station Association
- Stewartstown Station Subdivision
Listing and Financial Details
- Tax Lot 0253
- Assessor Parcel Number 32-000-BK-0253-00-00000
Ownership History
Date
Name
Owned For
Owner Type
Purchase Details
Listed on
Jan 26, 2022
Closed on
Feb 28, 2022
Sold by
Lynn Burns Patricia
Bought by
King Daniel B and King Yanela C
Seller's Agent
Kristen Culver
Coldwell Banker Realty
Buyer's Agent
Andrew Spangenberger
Cummings & Co. Realtors
List Price
$329,900
Sold Price
$336,000
Premium/Discount to List
$6,100
1.85%
Current Estimated Value
Home Financials for this Owner
Home Financials are based on the most recent Mortgage that was taken out on this home.
Estimated Appreciation
$40,958
Avg. Annual Appreciation
2.49%
Original Mortgage
$50,000
Outstanding Balance
$41,190
Interest Rate
2.93%
Mortgage Type
Credit Line Revolving
Estimated Equity
$324,305
Purchase Details
Closed on
Jun 10, 1994
Sold by
Myers Joseph A
Bought by
Burns George P
Similar Homes in Stewartstown, PA
Create a Home Valuation Report for This Property
The Home Valuation Report is an in-depth analysis detailing your home's value as well as a comparison with similar homes in the area
Home Values in the Area
Average Home Value in this Area
Purchase History
| Date | Type | Sale Price | Title Company |
|---|---|---|---|
| Deed | $336,000 | Yorktowne Settlement Company | |
| Deed | $115,100 | -- |
Source: Public Records
Mortgage History
| Date | Status | Loan Amount | Loan Type |
|---|---|---|---|
| Open | $50,000 | Credit Line Revolving | |
| Open | $170,000 | New Conventional | |
| Previous Owner | $240,898 | VA | |
| Previous Owner | $234,491 | VA | |
| Previous Owner | $191,200 | Fannie Mae Freddie Mac | |
| Previous Owner | $47,800 | Stand Alone Second |
Source: Public Records
Property History
| Date | Event | Price | Change | Sq Ft Price |
|---|---|---|---|---|
| 03/02/2022 03/02/22 | Sold | $336,000 | -4.3% | $201 / Sq Ft |
| 01/28/2022 01/28/22 | Pending | -- | -- | -- |
| 01/28/2022 01/28/22 | Price Changed | $351,000 | +6.4% | $210 / Sq Ft |
| 01/26/2022 01/26/22 | For Sale | $329,900 | -- | $198 / Sq Ft |
Source: Bright MLS
Tax History Compared to Growth
Tax History
| Year | Tax Paid | Tax Assessment Tax Assessment Total Assessment is a certain percentage of the fair market value that is determined by local assessors to be the total taxable value of land and additions on the property. | Land | Improvement |
|---|---|---|---|---|
| 2025 | $5,056 | $172,220 | $53,090 | $119,130 |
| 2024 | $5,056 | $172,220 | $53,090 | $119,130 |
| 2023 | $5,056 | $172,220 | $53,090 | $119,130 |
| 2022 | $5,056 | $172,220 | $53,090 | $119,130 |
| 2021 | $4,884 | $172,220 | $53,090 | $119,130 |
| 2020 | $4,884 | $172,220 | $53,090 | $119,130 |
| 2019 | $4,867 | $172,220 | $53,090 | $119,130 |
| 2018 | $4,867 | $172,220 | $53,090 | $119,130 |
| 2017 | $4,867 | $172,220 | $53,090 | $119,130 |
| 2016 | $0 | $172,220 | $53,090 | $119,130 |
| 2015 | -- | $172,220 | $53,090 | $119,130 |
| 2014 | -- | $172,220 | $53,090 | $119,130 |
Source: Public Records
Agents Affiliated with this Home
-

Seller's Agent in 2022
Kristen Culver
Coldwell Banker Realty
(717) 578-0251
118 Total Sales
-

Buyer's Agent in 2022
Andrew Spangenberger
Cummings & Co. Realtors
(717) 683-0525
291 Total Sales
Map
Source: Bright MLS
MLS Number: PAYK2007704
APN: 32-000-BK-0253.00-00000
Nearby Homes
- 176 Hollow Rd
- 22 Piston Ct
- 10 Memory Ln
- 24 S Main St
- 13 Baneberry St
- 219 Runningboard Rd
- 58 Kings Way
- 9 S George St
- 4 Cedar Ln
- 140 Hershey Cir
- 18010 Dave Anne Cir
- 9 Katie Ct
- 150 Patterson Dr Unit 47
- 160 Patterson Dr Unit 48
- 127 Hershey Cir
- 170 Patterson Dr Unit 49
- 180 Patterson Dr Unit 50
- 190 Patterson Dr Unit 51
- 200 Patterson Dr Unit 52
- 241 Leslie Rd






