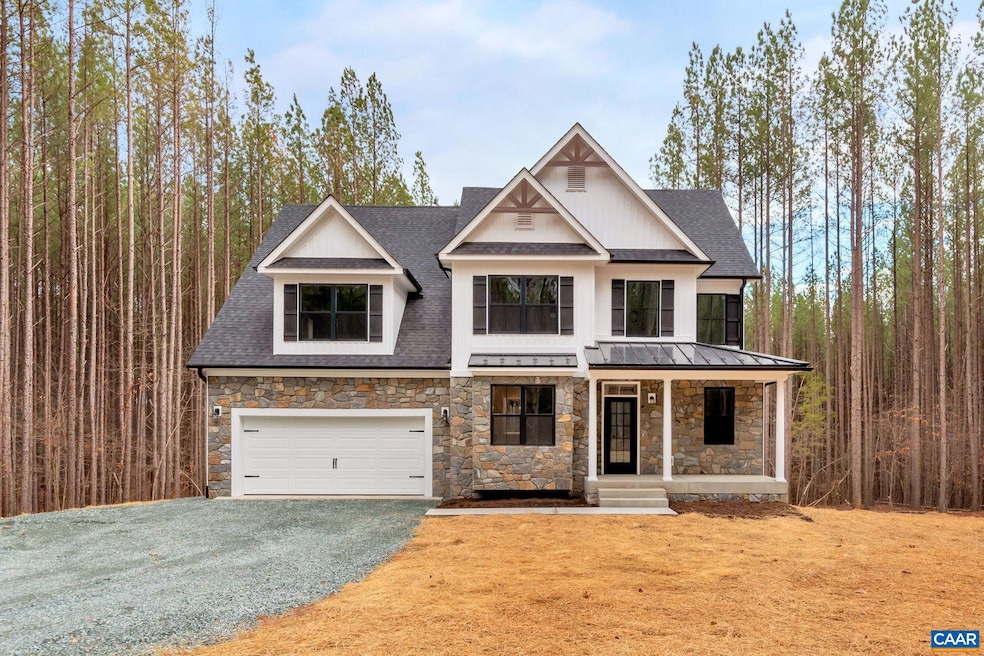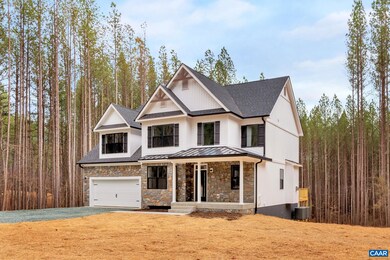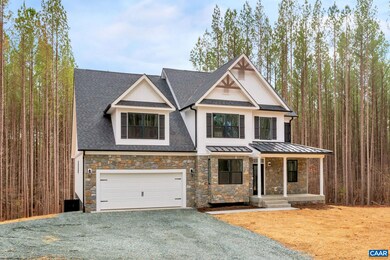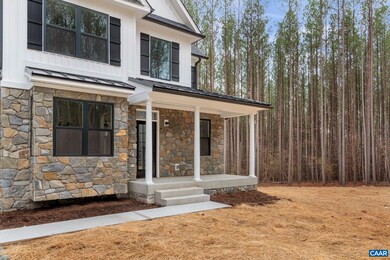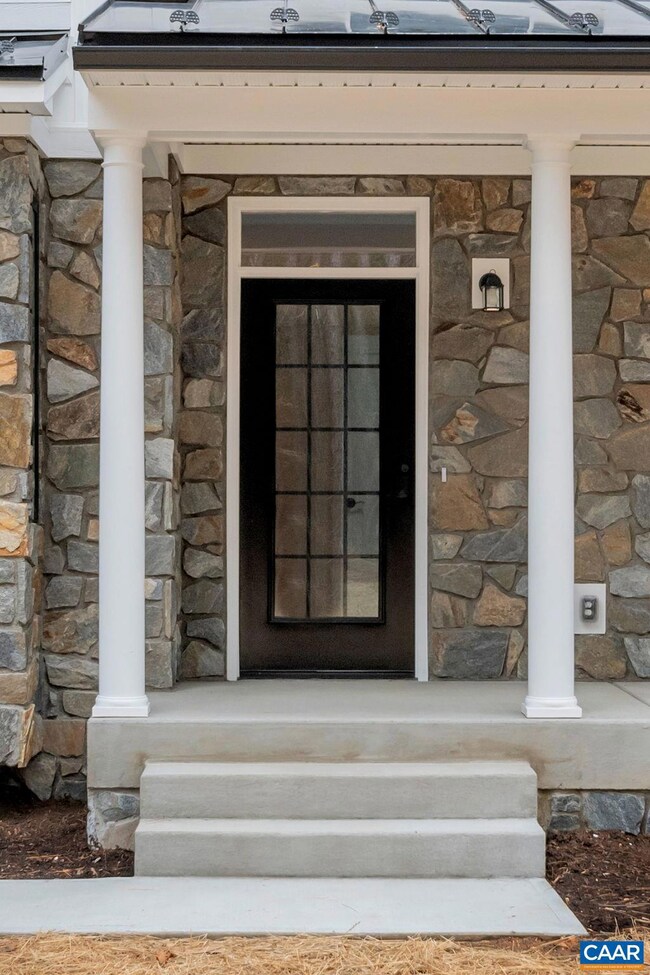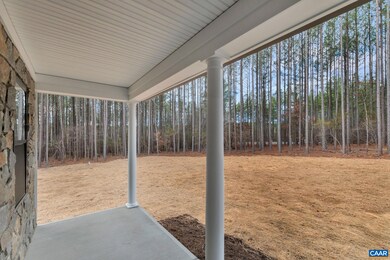
21 Forest Glen Ln Cunningham, VA 22963
Highlights
- New Construction
- Family Room with Fireplace
- Main Floor Primary Bedroom
- Deck
- Vaulted Ceiling
- Bonus Room
About This Home
As of January 2024HOME has not been STARTED! Almost 3000 finished sq feet on two levels with a full unfinished basement for room to grow. This home is loaded w/upgrades. When entering you will enjoy all the natural light in the double foyer. The dining room leads into an open kitchen & family room. The kitchen has stainless steel gas range w/hood above, dishwasher, refrigerator, large island, pantry, recessed lighting, farm sink, stone countertops, white and black cabinets. Family room has a gas fireplace which leads to your 12x16 deck. 1st floor master w/ walk-in closet, tile shower, soaking tub & double vanities. The laundry room is right off the garage w/tons of space for shelving and folding/drying tables. Upstairs are 3 bedrooms which share 2 bathrooms. The upstairs family room is massive with double dormer bump outs. The walkout basement has rough in for the future bathroom, bedroom and living room. The entire home will have luxury vinyl plank flooring. 2 zone bosch heat pumps. Construction is about to start with a completion date in late summer 2023. Hurry so you can make all your own selections.
Last Agent to Sell the Property
AVENUE REALTY, LLC License #0225057745 Listed on: 02/20/2024
Home Details
Home Type
- Single Family
Year Built
- Built in 2023 | New Construction
Lot Details
- 6.01 Acre Lot
- Gentle Sloping Lot
- Property is zoned A-1 Agricultural
Home Design
- Slab Foundation
- Poured Concrete
- Stone Siding
- Vinyl Siding
Interior Spaces
- 2-Story Property
- Vaulted Ceiling
- Recessed Lighting
- Gas Log Fireplace
- Low Emissivity Windows
- Entrance Foyer
- Family Room with Fireplace
- Dining Room
- Bonus Room
- Fire and Smoke Detector
Kitchen
- Breakfast Area or Nook
- Dishwasher
- Kitchen Island
- Granite Countertops
Flooring
- Ceramic Tile
- Luxury Vinyl Plank Tile
Bedrooms and Bathrooms
- 4 Bedrooms | 1 Primary Bedroom on Main
- Walk-In Closet
- Bathroom on Main Level
- Primary bathroom on main floor
- Double Vanity
- Dual Sinks
Laundry
- Laundry Room
- Washer and Dryer Hookup
Unfinished Basement
- Walk-Out Basement
- Basement Fills Entire Space Under The House
- Basement Windows
Parking
- 2 Car Garage
- Front Facing Garage
Outdoor Features
- Deck
- Front Porch
Schools
- Central Elementary School
- Fluvanna Middle School
- Fluvanna High School
Utilities
- Heat Pump System
- Well
- Septic Tank
- Fiber Optics Available
Community Details
- Built by MEADE CONSTRUCTION, LLC
- Forest Glen Subdivision, Boucher Floorplan
Listing and Financial Details
- Assessor Parcel Number 40-18-21
Similar Homes in the area
Home Values in the Area
Average Home Value in this Area
Property History
| Date | Event | Price | Change | Sq Ft Price |
|---|---|---|---|---|
| 01/30/2024 01/30/24 | Sold | $679,900 | +1033.2% | $229 / Sq Ft |
| 05/10/2023 05/10/23 | Pending | -- | -- | -- |
| 07/15/2022 07/15/22 | Sold | $60,000 | -91.2% | -- |
| 06/08/2022 06/08/22 | Pending | -- | -- | -- |
| 01/28/2022 01/28/22 | For Sale | $679,000 | +754.1% | $229 / Sq Ft |
| 03/08/2021 03/08/21 | For Sale | $79,500 | -- | -- |
Tax History Compared to Growth
Agents Affiliated with this Home
-

Seller's Agent in 2024
Yvette Okros
AVENUE REALTY, LLC
(434) 466-6686
257 Total Sales
-

Buyer's Agent in 2024
BRADLEY PITT
KELLER WILLIAMS ALLIANCE - CHARLOTTESVILLE
(434) 422-0352
326 Total Sales
-
M
Seller's Agent in 2022
MIKE HIMES
LONG & FOSTER - LAKE MONTICELLO
Map
Source: Charlottesville area Association of Realtors®
MLS Number: 638101
- 334 Forest Glen Ln
- 464 Forest Glen Ln Unit FG 22
- 0 Haden Martin Road (Tract: Martin Pitts)
- 5 Piney Mountain Ln
- 0 Shilo Church Road (State Rt 647) (Tract: Perry)
- 0 Bluebird Lane (Tract: Bivens)
- 2276 Shiloh Church Rd
- 912 Shores Rd
- 7837 W River Rd
- 601 Middle Fork Rd
- 2315 Rolling Rd S
- 3590 Mountain Hill Rd
- 3919 Ruritan Lake Rd
- 12330 James Madison Hwy
- 3304 Ruritan Lake Rd
- 3304 Ruritan Lake Rd
- 143 Chapel Ct
- 3304A Ruritan Lake Rd
- 9919 James Madison Hwy
