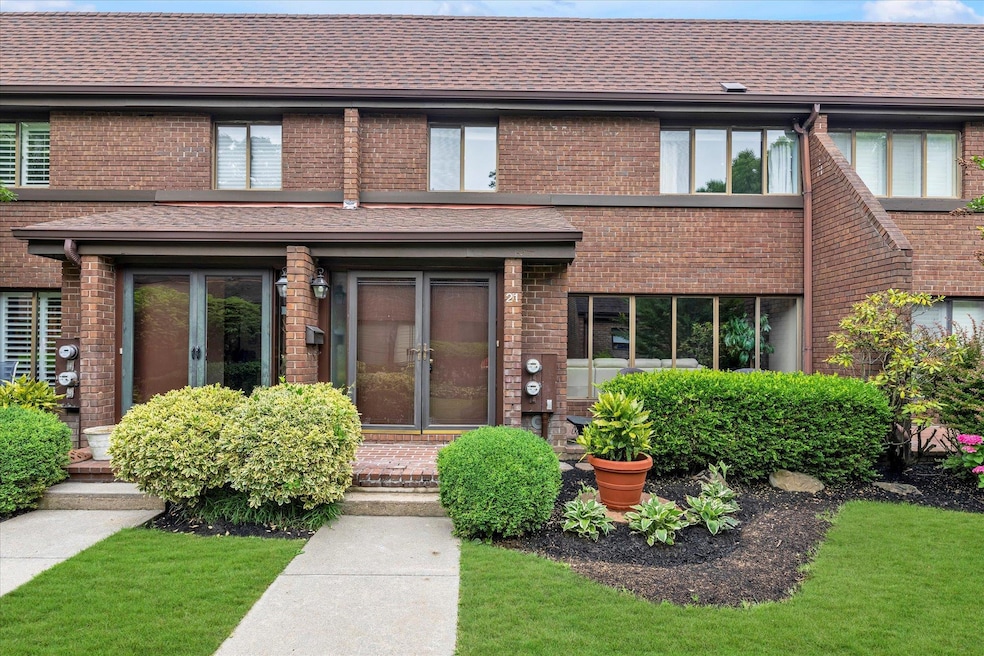
21 Fox Ridge Roslyn, NY 11576
North Hills NeighborhoodEstimated payment $6,064/month
Highlights
- Fitness Center
- Heated Indoor Pool
- Property is near public transit
- Herricks High School Rated A+
- Clubhouse
- Wood Flooring
About This Home
Fabulous opportunity to own an Aspen model in the highly sought after development of Acorn Ponds. This beautiful, well-maintained home has 1,516 sq ft and boasts 2 bedrooms and 1.5 baths. 1st floor includes a well-designed kitchen complete with oak cabinetry, granite countertops, brand-new stainless-steel appliances, laundry and breakfast bar with storage. Also on this floor is a spacious, bright living room/dining room combination and a powder room. 2nd floor includes a primary bedroom with a large walk-in closet, a second bedroom with its own well-appointed closet system and a sizeable bathroom with separate tub and shower. Hardwood floors, crown molding throughout, new hot water heater, new thermostat and large 2 car garage complete this lovely home. 21 Fox Ridge is situated in a fantastic location facing south and is bathed in a lot of natural light. Relax and enjoy the beautiful landscape from your private, set back porch. Move right in and enjoy the country club lifestyle including indoor/outdoor heated pools, clubhouse, recently renovated gym, playground, tennis courts and village walking path. Free Shuttle to Manhasset train station. Herricks Schools. Welcome Home!
Listing Agent
Douglas Elliman Real Estate Brokerage Phone: 516-883-5200 License #10401353194 Listed on: 06/30/2025

Townhouse Details
Home Type
- Townhome
Est. Annual Taxes
- $11,235
Year Built
- Built in 1979
HOA Fees
- $617 Monthly HOA Fees
Parking
- 2 Car Garage
Home Design
- Condominium
- Brick Exterior Construction
Interior Spaces
- 1,516 Sq Ft Home
- 2-Story Property
- Crown Molding
- Recessed Lighting
- Double Pane Windows
- Entrance Foyer
- Storage
- Wood Flooring
Kitchen
- Breakfast Bar
- Microwave
- Dishwasher
- Stainless Steel Appliances
- Granite Countertops
Bedrooms and Bathrooms
- 2 Bedrooms
- Walk-In Closet
Laundry
- Laundry in Kitchen
- Dryer
- Washer
Home Security
Pool
- Heated Indoor Pool
- Heated Pool and Spa
Location
- Property is near public transit
- Property is near a golf course
Schools
- Searingtown Elementary School
- Herricks Middle School
- Herricks High School
Utilities
- Central Air
- Heat Pump System
- Electric Water Heater
Additional Features
- Patio
- South Facing Home
Listing and Financial Details
- Legal Lot and Block 825 / A
Community Details
Overview
- Association fees include common area maintenance, exterior maintenance, grounds care, pool service, sewer, snow removal, trash
Amenities
- Sauna
- Clubhouse
Recreation
- Tennis Courts
- Community Playground
- Fitness Center
- Community Pool
- Community Spa
- Park
Pet Policy
- Pets Allowed
Security
- Fire and Smoke Detector
Map
Home Values in the Area
Average Home Value in this Area
Property History
| Date | Event | Price | Change | Sq Ft Price |
|---|---|---|---|---|
| 07/23/2025 07/23/25 | Pending | -- | -- | -- |
| 06/30/2025 06/30/25 | For Sale | $850,000 | -- | $561 / Sq Ft |
Similar Home in Roslyn, NY
Source: OneKey® MLS
MLS Number: 874650
APN: 08-00A-00-0825-U-CA0045-00299
- 19 Fox Ridge
- 41 Acorn Ponds Dr
- 48 Chestnut Hill
- 10 Roseanne Dr
- 35 Wimbledon Dr
- 21 Hathaway Ln
- 46 Spring Hollow
- 113 Firestone Cir
- 15 Augusta Ln
- 428 Toftree Ct
- 489 Links Dr S
- 47 Willets Pond Path
- 2000 Royal Ct
- 2000 Royal Ct Unit 2312
- 600 Oakridge Ln
- 1000 Royal Ct Unit 1306
- 1000 Royal Ct Unit 1008
- 6000 Royal Ct Unit 6207
- 3000 Royal Ct Unit 3201
- 6000 Royal Ct Unit 6303






