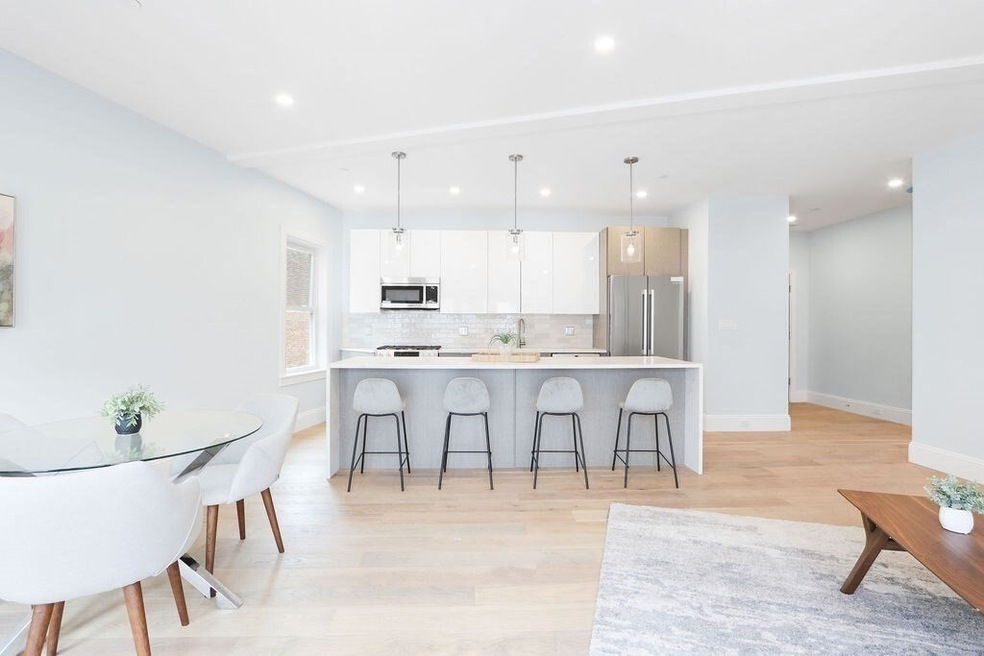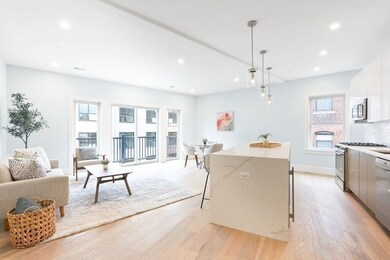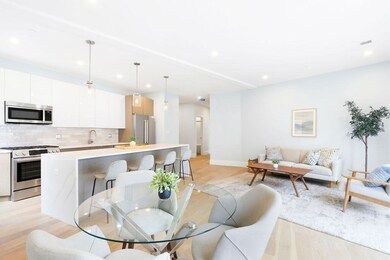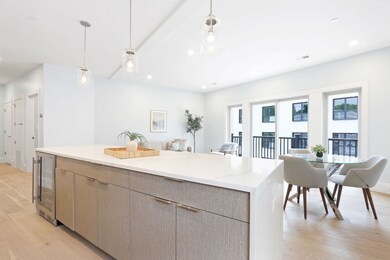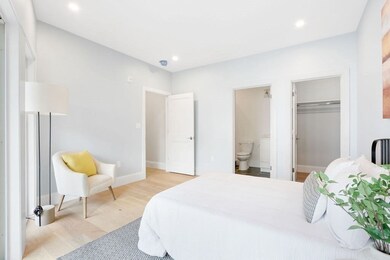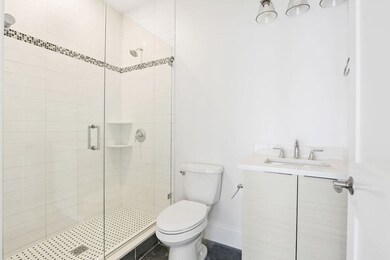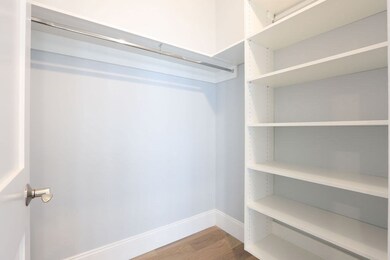
21 Glen Rd Unit 15 Boston, MA 02130
Jamaica Plain NeighborhoodHighlights
- Golf Course Community
- 3-minute walk to Green Street Station
- Landscaped Professionally
- Medical Services
- Open Floorplan
- Property is near public transit
About This Home
As of July 2025Last unit left. 21 Glen Rd is exemplified by contemporary urban living, offering 14 one and two-bedroom exclusive condominiums in the heart of Jamaica Plain. Each unit within this brand-new building blends aesthetic appeal with functionality, boasting open-concept layouts, wood flooring, custom cabinetry, laundry hook-up, and eco-friendly features. Many units also feature balconies and decks that give residents outdoor space. Building features include an elevator and a large storage unit in the basement for each unit. Commuting is a breeze with quick access to the Green Street Orange Line Station, and off-street parking spaces are included at the rear of the building. Located just off of Washington St, residents are also minutes away from boutique shopping, diverse dining options, and easy access to Franklin Park for paths and dog walks. Each unit at 21 Glen Rd offers a convenient lifestyle amidst Jamaica Plain's urban charm.
Property Details
Home Type
- Condominium
Year Built
- Built in 2024
Lot Details
- Near Conservation Area
- Two or More Common Walls
- Landscaped Professionally
Home Design
- Frame Construction
- Rubber Roof
Interior Spaces
- 1,009 Sq Ft Home
- 1-Story Property
- Open Floorplan
- Crown Molding
- Recessed Lighting
- Decorative Lighting
- Insulated Windows
- Dining Area
- Intercom
- Basement
Kitchen
- Range
- Microwave
- Dishwasher
- Stainless Steel Appliances
- Kitchen Island
- Solid Surface Countertops
- Disposal
Flooring
- Wood
- Ceramic Tile
Bedrooms and Bathrooms
- 2 Bedrooms
- Primary bedroom located on second floor
- 2 Full Bathrooms
- Bathtub with Shower
Laundry
- Laundry on upper level
- Washer and Electric Dryer Hookup
Parking
- 2 Car Parking Spaces
- Off-Street Parking
Outdoor Features
- Balcony
Location
- Property is near public transit
- Property is near schools
Utilities
- Forced Air Heating and Cooling System
- 1 Cooling Zone
- 1 Heating Zone
- Heating System Uses Natural Gas
Listing and Financial Details
- Assessor Parcel Number 1351728
Community Details
Overview
- Association fees include water, sewer, insurance, reserve funds
- 14 Units
- Low-Rise Condominium
Amenities
- Medical Services
- Shops
- Elevator
Recreation
- Golf Course Community
- Tennis Courts
- Community Pool
- Park
- Jogging Path
- Bike Trail
Similar Homes in the area
Home Values in the Area
Average Home Value in this Area
Property History
| Date | Event | Price | Change | Sq Ft Price |
|---|---|---|---|---|
| 07/30/2025 07/30/25 | Sold | $730,000 | 0.0% | $723 / Sq Ft |
| 07/23/2025 07/23/25 | Price Changed | $3,700 | -2.6% | $3 / Sq Ft |
| 06/24/2025 06/24/25 | For Rent | $3,800 | 0.0% | -- |
| 05/31/2025 05/31/25 | Pending | -- | -- | -- |
| 05/07/2025 05/07/25 | Price Changed | $749,000 | -2.6% | $742 / Sq Ft |
| 12/04/2024 12/04/24 | For Sale | $769,000 | -- | $762 / Sq Ft |
Tax History Compared to Growth
Agents Affiliated with this Home
-

Seller's Agent in 2025
Chris Kostopoulos
Keller Williams Realty
(617) 751-4111
48 in this area
339 Total Sales
-

Buyer's Agent in 2025
Jonathan Slater
Keller Williams Realty
(617) 216-4000
3 in this area
56 Total Sales
Map
Source: MLS Property Information Network (MLS PIN)
MLS Number: 73317221
- 21 Glen Rd Unit 6
- 172-178 Green St Unit 1
- 3305 Washington St Unit 102
- 3417 Washington St Unit 2
- 58 Forest Hills St Unit 2
- 42 Lourdes Ave Unit 3
- 44 Robeson St Unit 44A
- 44 Robeson St
- 111-121 Green St Unit 104
- 21 Gartland St Unit 2
- 60 Williams St Unit 402
- 66 Williams St
- 8 Brookside Ave Unit 2
- 8 Brookside Ave Unit 3
- 69 Williams St Unit 3
- 69 Williams St Unit 4
- 38 Newbern St
- 92 Seaverns Ave Unit 2
- 10 John a Andrew St
- 111 Williams St Unit 2
