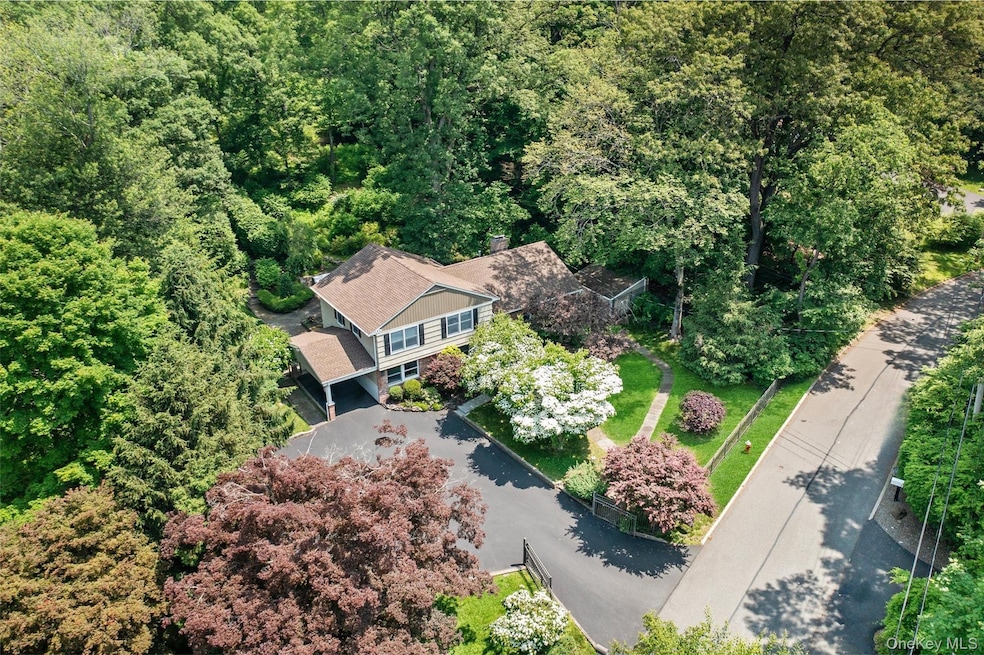21 Glengary Rd Croton On Hudson, NY 10520
Estimated payment $6,430/month
Highlights
- Very Popular Property
- Eat-In Gourmet Kitchen
- Secluded Lot
- Carrie E Tompkins School Rated A
- 1.4 Acre Lot
- Wooded Lot
About This Home
Delightful split-level residence on a 1.4-acre wooded lot, offering 3 bedrooms and 2.1 bathrooms with a layout that blends space, comfort, and convenience in a prime village location. Excellent privacy and seclusion meet easy access to all the amenities of village living. A welcoming step-down living room features a picture window overlooking the tranquil neighborhood and a two-sided fireplace shared with the formal dining room. The custom gourmet kitchen boasts leathered granite countertops, rich cabinetry, and access to a private fenced backyard. Upstairs, the primary suite includes its own bath, accompanied by two additional bedrooms and a full bathroom. On the lower level, a spacious family room with a home gym connects to the patio through a back door, along with a half bath, laundry, and office or den. A sub-basement provides exceptional storage and utility space, while two ventilated attic areas add even more storage options. The roof was fully replaced in August 2022. Additional highlights include hardwood flooring on the main and bedroom levels, tile flooring on the lower level, central air, generator hookup, Level 1 car charger in the carport, front yard sprinklers, oversized driveway, updated storage shed, and a four-year-old backyard hot tub. With the entire property fenced, both children and pets can safely enjoy the expansive yard. Village amenities await nearby—Silver Lake Beach, Senasqua Park on the Hudson River, resident parking at Croton-Harmon Train Station, plus restaurants, shops, and parks just a short walk away. A wonderful opportunity offering privacy, space, and location—all at a good value in Croton Village!
Listing Agent
BHHS River Towns Real Estate Brokerage Phone: 914-271-3300 License #30CA0655185 Listed on: 09/11/2025

Home Details
Home Type
- Single Family
Est. Annual Taxes
- $19,905
Year Built
- Built in 1959
Lot Details
- 1.4 Acre Lot
- Perimeter Fence
- Secluded Lot
- Front Yard Sprinklers
- Wooded Lot
Home Design
- Split Level Home
- Brick Exterior Construction
Interior Spaces
- 2,500 Sq Ft Home
- 3-Story Property
- Chandelier
- Wood Burning Fireplace
- Formal Dining Room
- Unfinished Basement
- Partial Basement
Kitchen
- Eat-In Gourmet Kitchen
- Range
- Microwave
- Dishwasher
- Granite Countertops
Flooring
- Wood
- Tile
- Vinyl
Bedrooms and Bathrooms
- 3 Bedrooms
- En-Suite Primary Bedroom
Laundry
- Dryer
- Washer
Parking
- 1 Carport Space
- Driveway
Outdoor Features
- Patio
Schools
- Carrie E Tompkins Elementary School
- Pierre Van Cortlandt Middle School
- Croton-Harmon High School
Utilities
- Forced Air Heating and Cooling System
- Septic Tank
Listing and Financial Details
- Assessor Parcel Number 2203-068-009-00004-000-0023
Map
Home Values in the Area
Average Home Value in this Area
Tax History
| Year | Tax Paid | Tax Assessment Tax Assessment Total Assessment is a certain percentage of the fair market value that is determined by local assessors to be the total taxable value of land and additions on the property. | Land | Improvement |
|---|---|---|---|---|
| 2024 | $19,631 | $8,925 | $1,750 | $7,175 |
| 2023 | $19,271 | $8,925 | $1,750 | $7,175 |
| 2022 | $11,598 | $8,925 | $1,750 | $7,175 |
| 2021 | $17,513 | $8,925 | $1,750 | $7,175 |
| 2020 | $18,389 | $8,925 | $1,750 | $7,175 |
| 2019 | $15,555 | $8,925 | $1,750 | $7,175 |
| 2018 | $22,597 | $8,925 | $1,750 | $7,175 |
| 2017 | $10,646 | $8,925 | $1,750 | $7,175 |
| 2016 | $17,513 | $8,925 | $1,750 | $7,175 |
| 2015 | -- | $8,925 | $1,750 | $7,175 |
| 2014 | -- | $8,925 | $1,750 | $7,175 |
| 2013 | -- | $8,925 | $1,750 | $7,175 |
Property History
| Date | Event | Price | List to Sale | Price per Sq Ft |
|---|---|---|---|---|
| 09/11/2025 09/11/25 | For Sale | $899,000 | -- | $360 / Sq Ft |
Purchase History
| Date | Type | Sale Price | Title Company |
|---|---|---|---|
| Bargain Sale Deed | $622,500 | Chicago Title Insurance Co |
Mortgage History
| Date | Status | Loan Amount | Loan Type |
|---|---|---|---|
| Open | $375,000 | Purchase Money Mortgage |
Source: OneKey® MLS
MLS Number: 911129
APN: 2203-068-009-00004-000-0023
- 99 Mount Airy Rd S
- 215 Hessian Hills Rd
- 171 Mount Airy Rd W
- 285 Grand St
- 5 Joseph Wallace Dr
- 42 Batten Rd
- 193 Mount Airy Rd W
- 18 Bramblebush Rd
- 170 Grand St
- 34 Mount Airy Rd E
- 241 Mount Airy Rd W
- B-11 Half Moon Bay Marina Unit B-11
- D-20 Half Moon Bay Marina
- E-21 Half Moon Bay Marina
- E-20 Half Moon Bay Marina
- A-12 Half Moon Bay Dr
- 43 High St
- 19 Hunter St
- 148 Old Post Rd N
- 152 Old Post Rd N
- 25 King St
- 192 Grand St Unit 2
- 18 Brook St
- 21 Scenic Dr
- 17 Scenic Dr
- 22 Baltic Place
- 2003 Half Moon Bay Dr
- 2 Wayne St
- 1200 Half Moon Bay Dr
- 2-T Skytop Dr
- 7 Louis Ln
- 34123 Furnace Dock Rd
- 87 Hawkes Ave
- 217 N Highland Ave
- 42 Cedar Ln
- 13 Yates Ave
- 7 Snowden Ave Unit B1
- 24 Claremont Gardens
- 275 Craft Ln
- 5 Todd Place Unit 2






