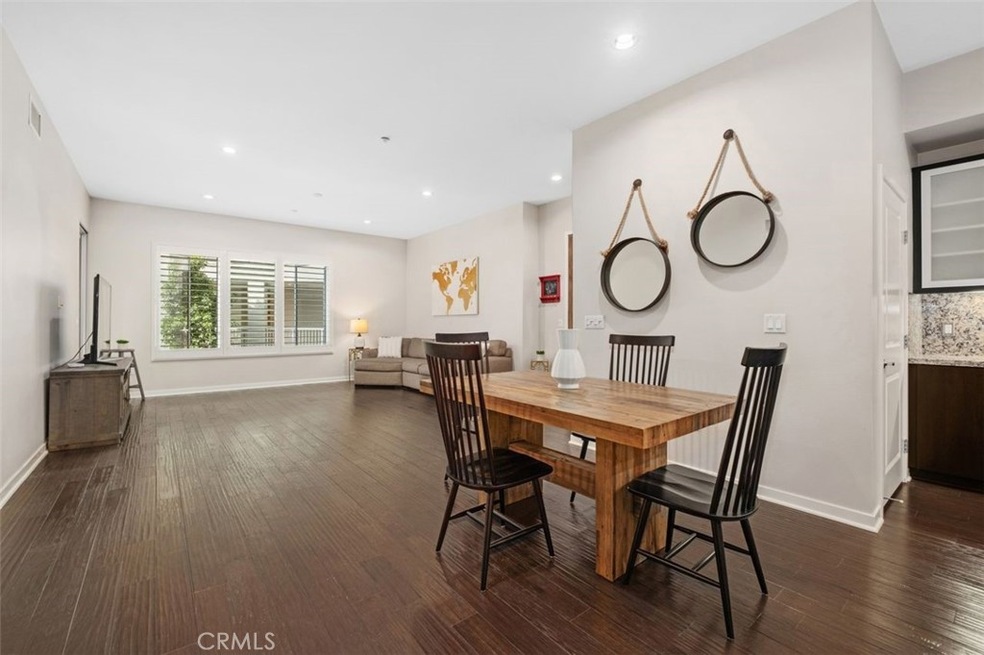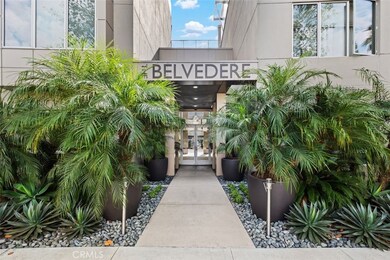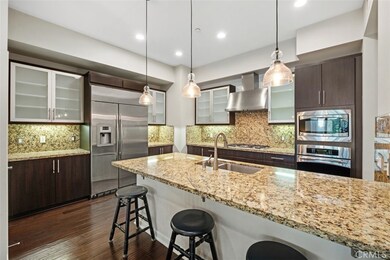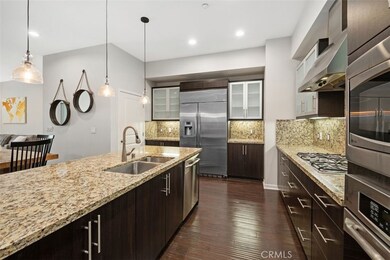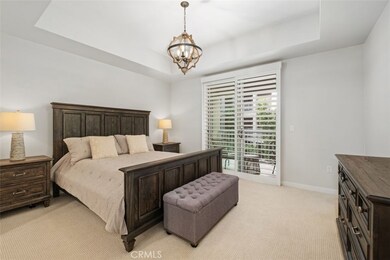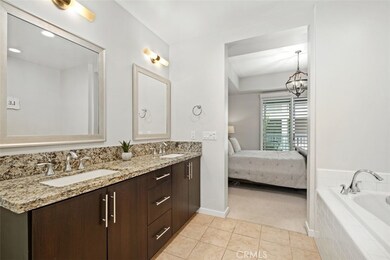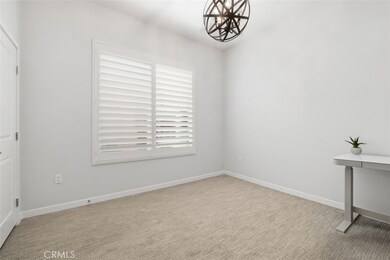The Belverdere 21 Gramercy Unit 202 Floor 2 Irvine, CA 92612
University Park and Town Center NeighborhoodEstimated payment $6,912/month
Highlights
- Concierge
- Heated Spa
- 1.51 Acre Lot
- Fitness Center
- Primary Bedroom Suite
- Open Floorplan
About This Home
Welcome to sophisticated luxury at The Belvedere, Central Park West! Experience refined living in this stunning end-unit flat featuring 2 bedrooms, 2 bathrooms, and a private balcony. The open-concept layout showcases beautiful hardwood floors, 10-foot ceilings, and plantation shutters throughout. The gourmet kitchen is appointed with European cabinetry, slab granite countertops, and stainless steel GE appliances. Additional features include an interior laundry area with a washer, dryer, and storage. The primary suite offers a walk-in closet with built-ins and a spa-inspired bath with dual sinks and upgraded tile finishes. Located on the second floor, this home offers quiet and serene courtyard views. Two dedicated underground side-by-side parking spaces with storage complete this exceptional home. Enjoy convenient access to The Belvedere’s 8,000 sq. ft. clubhouse featuring a fitness center, studio, outdoor patio with fireplace and wet bar, Junior Olympic-size saline pool, two spas, BBQ pavilion, sport court, and pickleball. This sought-after prime central location is near the I-405, John Wayne Airport, world-class shopping, dining, and Southern California’s finest beaches.
Listing Agent
Coldwell Banker Realty Brokerage Phone: 949-278-2368 License #02166646 Listed on: 11/14/2025

Open House Schedule
-
Saturday, November 29, 20251:00 to 3:00 pm11/29/2025 1:00:00 PM +00:0011/29/2025 3:00:00 PM +00:00Add to Calendar
-
Sunday, November 30, 20251:00 to 3:00 pm11/30/2025 1:00:00 PM +00:0011/30/2025 3:00:00 PM +00:00Add to Calendar
Property Details
Home Type
- Condominium
Est. Annual Taxes
- $9,125
Year Built
- Built in 2007
HOA Fees
Parking
- 2 Car Garage
- Parking Available
- Assigned Parking
Home Design
- Contemporary Architecture
- Modern Architecture
- Entry on the 2nd floor
- Turnkey
- Planned Development
Interior Spaces
- 1,574 Sq Ft Home
- 1-Story Property
- Open Floorplan
- High Ceiling
- Ceiling Fan
- Recessed Lighting
- Family Room
- Living Room
- Dining Room
- Courtyard Views
- Pest Guard System
Kitchen
- Eat-In Kitchen
- Breakfast Bar
- Walk-In Pantry
- Six Burner Stove
- Built-In Range
- Microwave
- Freezer
- Ice Maker
- Dishwasher
- Granite Countertops
- Disposal
Flooring
- Wood
- Laminate
- Tile
Bedrooms and Bathrooms
- Retreat
- 2 Main Level Bedrooms
- Primary Bedroom Suite
- Walk-In Closet
- Dressing Area
- Bathroom on Main Level
- 2 Full Bathrooms
- Granite Bathroom Countertops
- Dual Vanity Sinks in Primary Bathroom
- Soaking Tub
- Bathtub with Shower
- Separate Shower
- Exhaust Fan In Bathroom
Laundry
- Laundry Room
- Dryer
- Washer
Accessible Home Design
- Accessible Elevator Installed
- No Interior Steps
- Accessible Parking
Pool
- Heated Spa
- Heated Pool
Outdoor Features
- Living Room Balcony
- Covered Patio or Porch
- Exterior Lighting
Schools
- Monroe Elementary School
- Mcfadden Middle School
- Century High School
Utilities
- Cooling System Powered By Gas
- Forced Air Heating and Cooling System
- High Efficiency Heating System
- Heating System Uses Natural Gas
- Natural Gas Connected
- Tankless Water Heater
Additional Features
- 1 Common Wall
- Urban Location
Listing and Financial Details
- Earthquake Insurance Required
- Tax Lot 12
- Tax Tract Number 16590
- Assessor Parcel Number 93024623
- $1,419 per year additional tax assessments
- Seller Considering Concessions
Community Details
Overview
- Master Insurance
- 87 Units
- Central Park West Association, Phone Number (949) 679-3971
- Belvedere Association, Phone Number (949) 349-9183
- First Service Residential HOA
- Belvedere Subdivision
- Maintained Community
Amenities
- Concierge
- Outdoor Cooking Area
- Community Fire Pit
- Community Barbecue Grill
- Picnic Area
- Clubhouse
- Banquet Facilities
- Billiard Room
- Card Room
Recreation
- Pickleball Courts
- Sport Court
- Community Playground
- Fitness Center
- Community Pool
- Community Spa
- Dog Park
Pet Policy
- Pets Allowed with Restrictions
- Pet Size Limit
Security
- Security Service
- Resident Manager or Management On Site
- Controlled Access
Map
About The Belverdere
Home Values in the Area
Average Home Value in this Area
Tax History
| Year | Tax Paid | Tax Assessment Tax Assessment Total Assessment is a certain percentage of the fair market value that is determined by local assessors to be the total taxable value of land and additions on the property. | Land | Improvement |
|---|---|---|---|---|
| 2025 | $9,125 | $706,793 | $406,308 | $300,485 |
| 2024 | $9,125 | $692,935 | $398,341 | $294,594 |
| 2023 | $8,940 | $679,349 | $390,531 | $288,818 |
| 2022 | $9,046 | $666,029 | $382,874 | $283,155 |
| 2021 | $8,868 | $652,970 | $375,367 | $277,603 |
| 2020 | $9,396 | $646,275 | $371,518 | $274,757 |
| 2019 | $9,229 | $633,603 | $364,233 | $269,370 |
| 2018 | $9,611 | $621,180 | $357,091 | $264,089 |
| 2017 | $8,420 | $493,382 | $235,843 | $257,539 |
| 2016 | $8,459 | $483,708 | $231,218 | $252,490 |
| 2015 | $8,331 | $476,443 | $227,745 | $248,698 |
| 2014 | $8,221 | $467,111 | $223,284 | $243,827 |
Property History
| Date | Event | Price | List to Sale | Price per Sq Ft | Prior Sale |
|---|---|---|---|---|---|
| 11/14/2025 11/14/25 | For Sale | $995,000 | +63.4% | $632 / Sq Ft | |
| 03/10/2017 03/10/17 | Sold | $609,000 | -2.6% | $387 / Sq Ft | View Prior Sale |
| 02/02/2017 02/02/17 | Pending | -- | -- | -- | |
| 01/12/2017 01/12/17 | For Sale | $625,000 | -- | $397 / Sq Ft |
Purchase History
| Date | Type | Sale Price | Title Company |
|---|---|---|---|
| Grant Deed | $609,000 | Equity Title Orange County I | |
| Grant Deed | $465,000 | North American Title Company |
Mortgage History
| Date | Status | Loan Amount | Loan Type |
|---|---|---|---|
| Open | $482,000 | New Conventional | |
| Previous Owner | $417,000 | Future Advance Clause Open End Mortgage |
Source: California Regional Multiple Listing Service (CRMLS)
MLS Number: OC25256454
APN: 930-246-23
- 21 Gramercy Unit 306
- 21 Gramercy Unit 220
- 21 Gramercy Unit 421
- 21 Gramercy Unit 312
- 3507 Rivington
- 1702 Rivington
- 1500 Rivington
- 1209 Rivington
- 85 Lennox
- 402 Rockefeller Unit 118
- 1202 Rivington
- 87 Waldorf
- 1218 Nolita
- 507 Rockefeller
- 2536 Nolita
- 3131 Michelson Dr Unit 503
- 3131 Michelson Dr Unit 706
- 3131 Michelson Dr Unit 1402
- 3141 Michelson Dr Unit 602
- 3131 Michelson Dr Unit 606
- 21 Gramercy
- 3608 Rivington
- 3414 Rivington
- 270 Rockefeller
- 164 Tribeca
- 3409 Rivington
- 3211 Rivington
- 87 Waldorf
- 2226 Nolita Unit NA
- 401 Rockefeller
- 1228 Nolita
- 2522 Nolita
- 3131 Michelson Dr Unit 1504
- 3141 Michelson Dr Unit 1506
- 135 Bowery
- 3301 Michelson Dr
- 25 Palatine
- 202 Tribeca
- 2100 Sullivan
- 1170 Scholarship
