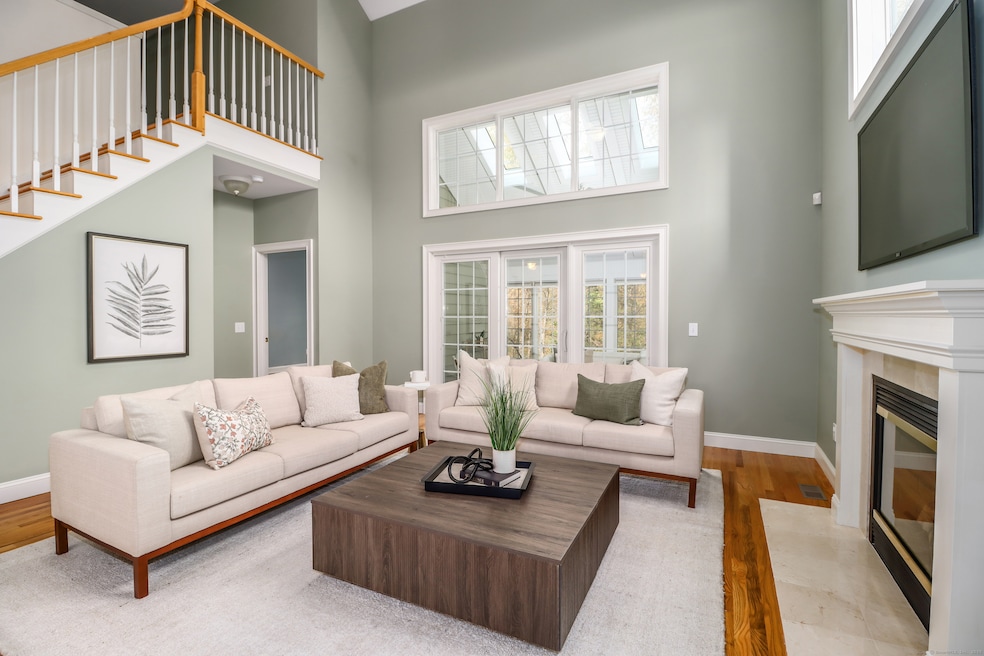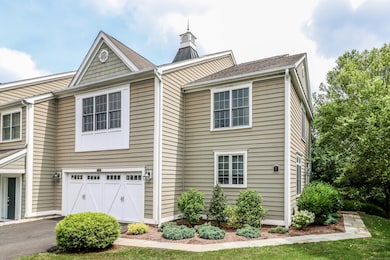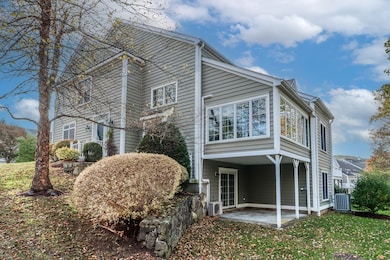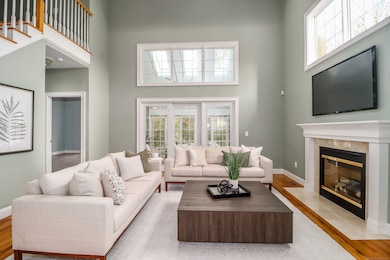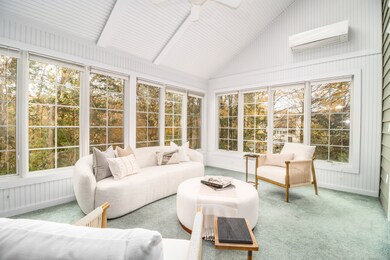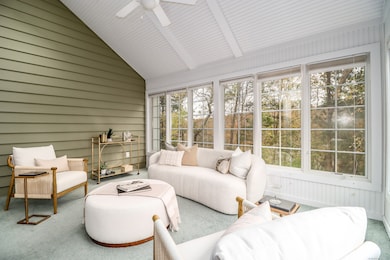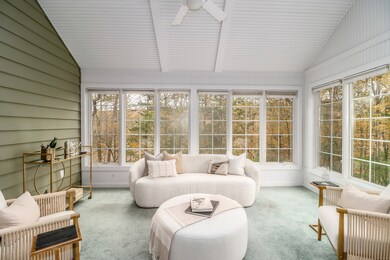21 Great Heron Ln Brookfield, CT 06804
Estimated payment $5,072/month
Highlights
- Pool House
- Open Floorplan
- 1 Fireplace
- Active Adult
- Clubhouse
- End Unit
About This Home
Experience the best of main-level living in this beautifully refreshed townhome in sought-after Newbury Village, Brookfield's premier 55+ community. Designed with an endless list of upgrades, this home offers the perfect right-size lifestyle; spacious where it matters, effortless where it counts. The inviting foyer opens to an open-concept layout featuring hardwd flrs, soaring windows, and a gas fireplace anchoring the great room. Just steps away, the main-level primary suite provides a private retreat with a tray ceiling and a spa-inspired bath featuring a soaking tub, dual vanity, and custom walk-in closet. The gourmet kitchen showcases custom cabinetry, granite counters, tile backsplash, double wall ovens, and a large island, creating a perfect blend of style and function. A glass door leads to a gorgeous sunroom, ideal for enjoying the wooded backdrop year-round. A powder room, laundry room, and direct garage access complete the first floor. Upstairs, a spacious loft offers flexible options for a den, office, or guest lounge, alongside two generous bedrooms and a beautifully appointed full bath. The finished walk-out lower level adds even more versatility; perfect for hobbies, media, or extended guests, while maintaining the home's low-maintenance appeal. Set within Newbury Village's resort-style community featuring a clubhouse, pool, walking trails, and Still River frontage, this home allows you to downsize w/o giving up space, privacy, or style.
Listing Agent
William Pitt Sotheby's Int'l Brokerage Phone: (203) 948-1034 License #RES.0761448 Listed on: 07/16/2025

Townhouse Details
Home Type
- Townhome
Est. Annual Taxes
- $10,956
Year Built
- Built in 2005
Lot Details
- End Unit
- Stone Wall
HOA Fees
- $514 Monthly HOA Fees
Parking
- 2 Car Garage
Home Design
- Frame Construction
- Vinyl Siding
Interior Spaces
- Open Floorplan
- 1 Fireplace
- Entrance Foyer
Kitchen
- Built-In Oven
- Gas Cooktop
- Microwave
- Dishwasher
Bedrooms and Bathrooms
- 3 Bedrooms
Laundry
- Laundry Room
- Laundry on main level
- Dryer
- Washer
Partially Finished Basement
- Walk-Out Basement
- Basement Fills Entire Space Under The House
- Basement Storage
Pool
- Pool House
- In Ground Pool
Outdoor Features
- Patio
Location
- Property is near shops
- Property is near a golf course
Utilities
- Central Air
- Heating System Uses Natural Gas
- Cable TV Available
Listing and Financial Details
- Assessor Parcel Number 2510111
Community Details
Overview
- Active Adult
- Association fees include club house, grounds maintenance, property management
- 120 Units
- Property managed by Scalzo Property Managemen
Amenities
- Clubhouse
Recreation
- Community Pool
Pet Policy
- Pets Allowed
Map
Home Values in the Area
Average Home Value in this Area
Tax History
| Year | Tax Paid | Tax Assessment Tax Assessment Total Assessment is a certain percentage of the fair market value that is determined by local assessors to be the total taxable value of land and additions on the property. | Land | Improvement |
|---|---|---|---|---|
| 2025 | $10,956 | $378,700 | $0 | $378,700 |
| 2024 | $10,566 | $378,700 | $0 | $378,700 |
| 2023 | $10,172 | $378,700 | $0 | $378,700 |
| 2022 | $9,801 | $378,700 | $0 | $378,700 |
| 2021 | $10,114 | $336,000 | $0 | $336,000 |
| 2020 | $9,962 | $336,000 | $0 | $336,000 |
| 2019 | $9,791 | $336,000 | $0 | $336,000 |
| 2018 | $10,379 | $366,220 | $0 | $366,220 |
| 2017 | $9,994 | $366,220 | $0 | $366,220 |
| 2016 | $10,133 | $383,840 | $0 | $383,840 |
| 2015 | $9,865 | $383,840 | $0 | $383,840 |
| 2014 | $9,865 | $383,840 | $0 | $383,840 |
Property History
| Date | Event | Price | List to Sale | Price per Sq Ft |
|---|---|---|---|---|
| 11/12/2025 11/12/25 | Price Changed | $695,000 | -3.5% | $200 / Sq Ft |
| 09/26/2025 09/26/25 | Price Changed | $720,000 | -3.4% | $208 / Sq Ft |
| 08/20/2025 08/20/25 | Price Changed | $745,000 | -1.3% | $215 / Sq Ft |
| 08/01/2025 08/01/25 | For Sale | $755,000 | 0.0% | $218 / Sq Ft |
| 07/21/2025 07/21/25 | Pending | -- | -- | -- |
| 07/18/2025 07/18/25 | For Sale | $755,000 | -- | $218 / Sq Ft |
Purchase History
| Date | Type | Sale Price | Title Company |
|---|---|---|---|
| Warranty Deed | -- | None Available | |
| Warranty Deed | -- | None Available | |
| Warranty Deed | $658,297 | -- | |
| Warranty Deed | $658,297 | -- |
Mortgage History
| Date | Status | Loan Amount | Loan Type |
|---|---|---|---|
| Previous Owner | $250,000 | No Value Available | |
| Previous Owner | $520,000 | No Value Available |
Source: SmartMLS
MLS Number: 24111396
APN: BROO-000005D-000000-000067-000011
- 332 Still Water Cir Unit 332
- 10 Riverview Ct
- 22 Prospect Dr
- 27 Riverview Ct
- 44 N Mountain Rd
- 45 N Mountain Rd
- 8 Phoebee Ln
- 37 Old Route 7 Unit 4
- 55 Carmen Hill Rd
- 77 Old Middle Rd
- 1 Old Middle Rd
- 19 Riverford Rd
- 1 Rajcula Farm Rd
- 47 Mist Hill Dr
- 12 Deer Run Rd
- 24 Hillside Cir
- 41 Overlook Dr
- 1 Bayberry Dr
- 34 Riverford Rd
- 19 Kimberly Dr
- 887 Federal Rd
- 857A Federal Rd
- 101 Laurel Hill Rd
- 800 Federal Rd
- 793 Federal Rd Unit 3
- 176 Pocono Rd Unit 2
- 45 N Mountain Rd
- 731 Federal Rd
- 20 Orchard St Unit 306
- 568 Danbury Rd Unit 1
- 22 Brookside Trail
- 5 Birch Ln
- 4 Candlewood Birches
- 64 Riverford Rd
- 21 Old Oak Dr Unit 21
- 91 Lake Dr N
- 468 Federal Rd
- 3 Partridge Ln
- 20 Shore Rd
- 398 Federal Rd
