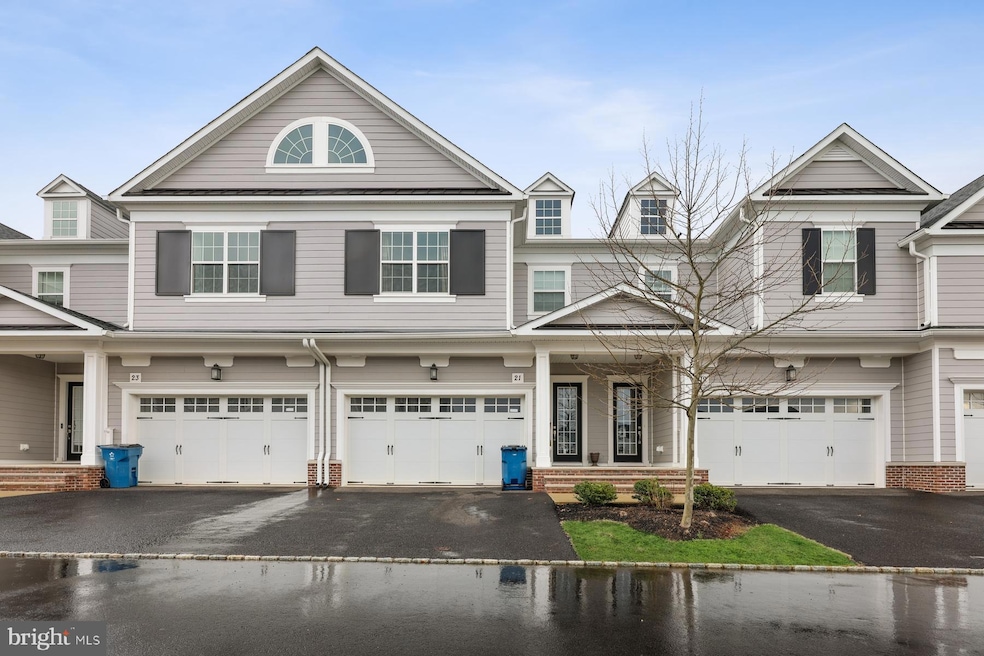21 Hamilton Dr Cranbury, NJ 08512
Highlights
- Colonial Architecture
- Loft
- Laundry Room
- The Cranbury School Rated A
- Living Room
- Forced Air Heating and Cooling System
About This Home
The Cranbury model with three bedroom, two and one half bath homes totaling approximately 3,100 square feet. A living area consisting of kitchen, dining room, great room, with access to a large covered deck. The entry area includes a powder room, mud room and walk-in closets, appropriately separated from the living area. The ten foot first floor ceilings allow large windows and doors which translates to more light and space. The second floor includes the master suite with 2 big walk-in closets, plus two bedrooms, a loft and a laundry room. A big storage area in the 3rd floor. Two car garages, generous spaces, storage areas and covered porches, located in a great town and a quiet neighborhood. Top Rated Princeton HS & Cranbury K-8.
Townhouse Details
Home Type
- Townhome
Year Built
- Built in 2017
Lot Details
- 3,311 Sq Ft Lot
Home Design
- Colonial Architecture
- Block Foundation
- Stone Siding
- Vinyl Siding
Interior Spaces
- 3,137 Sq Ft Home
- Property has 2 Levels
- Living Room
- Dining Room
- Loft
- Laundry Room
Bedrooms and Bathrooms
- 3 Bedrooms
Parking
- 2 Parking Spaces
- 2 Driveway Spaces
Utilities
- Forced Air Heating and Cooling System
- Natural Gas Water Heater
Listing and Financial Details
- Residential Lease
- Security Deposit $7,800
- Tenant pays for electricity, gas, heat, insurance, sewer, water
- No Smoking Allowed
- 12-Month Min and 60-Month Max Lease Term
- Available 7/1/25
- Assessor Parcel Number 02-00020 16-00020 45
Community Details
Overview
- Gateway Cranbury Subdivision
Pet Policy
- No Pets Allowed
Map
Source: Bright MLS
MLS Number: NJMX2009536







