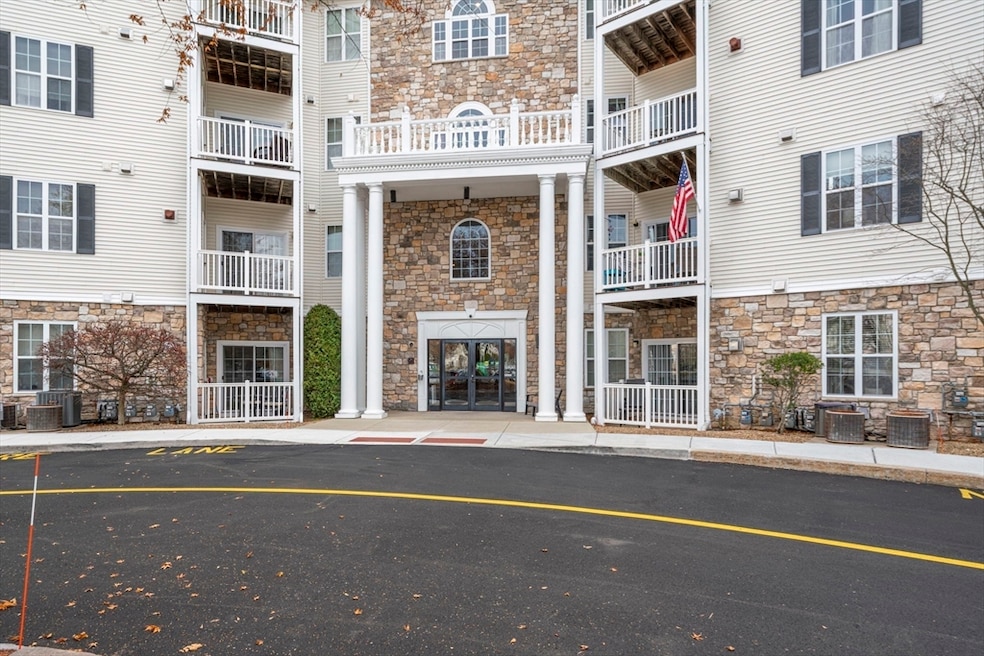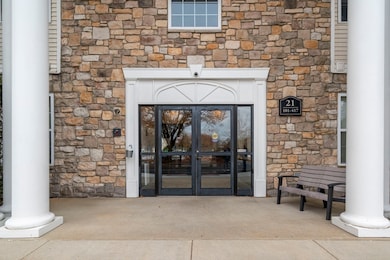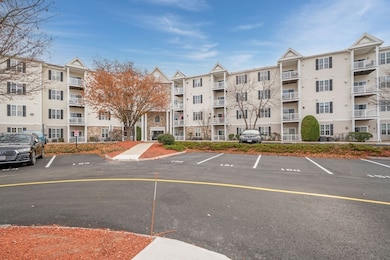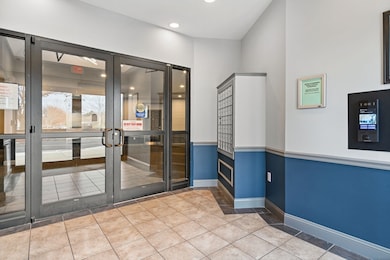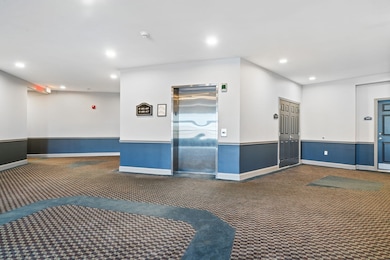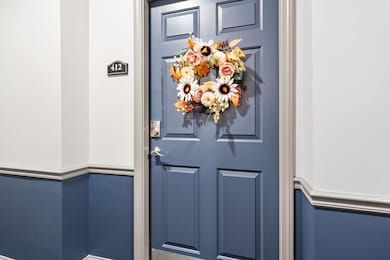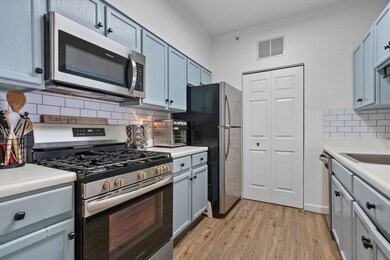Spicket Commons 21 Hampshire Rd Unit 412 Floor 4 Methuen, MA 01844
The West End NeighborhoodEstimated payment $2,342/month
Highlights
- Fitness Center
- In Ground Pool
- Open Floorplan
- Medical Services
- No Units Above
- Landscaped Professionally
About This Home
Welcome to Spicket Commons, where comfort and convenience come together seamlessly! This fully remodeled unit showcases modern upgrades throughout. The kitchen welcomes you with newer stainless-steel appliances, a stylish backsplash, and a spacious pantry closet for all your storage and laundry needs. The open concept living area offers the perfect setting for both relaxation and entertaining, highlighted by a glass sliding door that opens to your own private balcony. The bright and spacious bedroom also offers loads of sunlight and a nice closet. Enjoy the many amenities this desirable complex has to offer- a refreshing inground pool, a clubhouse, gym, and the added convenience of in-unit laundry and 2 deeded parking spaces. Tucked away in a quiet yet accessible location, this complex provides easy access to shopping, dining, and Route 93..making it an excellent choice for commuters. With nothing left to do but unpack and embrace effortless living at its finest! Pet Friendly
Property Details
Home Type
- Condominium
Est. Annual Taxes
- $2,763
Year Built
- Built in 2002 | Remodeled
Lot Details
- No Units Above
- Landscaped Professionally
HOA Fees
- $317 Monthly HOA Fees
Home Design
- Entry on the 4th floor
- Frame Construction
- Shingle Roof
Interior Spaces
- 690 Sq Ft Home
- 1-Story Property
- Open Floorplan
- Ceiling Fan
- Insulated Windows
- Insulated Doors
- Wood Flooring
- Exterior Basement Entry
Kitchen
- Range
- Microwave
- Dishwasher
- Stainless Steel Appliances
Bedrooms and Bathrooms
- 1 Primary Bedroom on Main
- 1 Full Bathroom
- Bathtub
Laundry
- Laundry on main level
- Washer and Gas Dryer Hookup
Home Security
- Intercom
- Door Monitored By TV
Parking
- 2 Car Parking Spaces
- Off-Street Parking
- Deeded Parking
Outdoor Features
- In Ground Pool
- Balcony
- Covered Deck
- Covered Patio or Porch
- Rain Gutters
Location
- Property is near public transit
- Property is near schools
Utilities
- Forced Air Heating and Cooling System
- 1 Cooling Zone
- 1 Heating Zone
- Heating System Uses Natural Gas
- Cable TV Available
Listing and Financial Details
- Legal Lot and Block 721412 / 00124
- Assessor Parcel Number 4548259
Community Details
Overview
- Association fees include water, sewer, insurance, maintenance structure, road maintenance, ground maintenance, snow removal, trash
- 164 Units
- High-Rise Condominium
- Spicket Commons Community
Amenities
- Medical Services
- Shops
- Clubhouse
- Elevator
Recreation
- Fitness Center
- Community Pool
- Jogging Path
Pet Policy
- Call for details about the types of pets allowed
Map
About Spicket Commons
Home Values in the Area
Average Home Value in this Area
Tax History
| Year | Tax Paid | Tax Assessment Tax Assessment Total Assessment is a certain percentage of the fair market value that is determined by local assessors to be the total taxable value of land and additions on the property. | Land | Improvement |
|---|---|---|---|---|
| 2025 | $2,763 | $261,200 | $0 | $261,200 |
| 2024 | $2,711 | $249,600 | $0 | $249,600 |
| 2023 | $2,526 | $215,900 | $0 | $215,900 |
| 2022 | $2,580 | $197,700 | $0 | $197,700 |
| 2021 | $2,389 | $181,100 | $0 | $181,100 |
| 2020 | $2,388 | $177,700 | $0 | $177,700 |
| 2019 | $2,488 | $175,300 | $0 | $175,300 |
| 2018 | $2,200 | $154,200 | $0 | $154,200 |
| 2017 | $2,165 | $147,800 | $0 | $147,800 |
| 2016 | $2,010 | $135,700 | $0 | $135,700 |
| 2015 | $2,124 | $145,500 | $0 | $145,500 |
Property History
| Date | Event | Price | List to Sale | Price per Sq Ft | Prior Sale |
|---|---|---|---|---|---|
| 11/21/2025 11/21/25 | For Sale | $339,990 | +9.7% | $493 / Sq Ft | |
| 06/21/2024 06/21/24 | Sold | $310,000 | +6.9% | $413 / Sq Ft | View Prior Sale |
| 05/21/2024 05/21/24 | Pending | -- | -- | -- | |
| 05/13/2024 05/13/24 | For Sale | $289,999 | +88.3% | $387 / Sq Ft | |
| 05/17/2013 05/17/13 | Sold | $154,000 | -0.6% | $205 / Sq Ft | View Prior Sale |
| 04/25/2013 04/25/13 | Pending | -- | -- | -- | |
| 04/08/2013 04/08/13 | For Sale | $154,900 | -- | $207 / Sq Ft |
Purchase History
| Date | Type | Sale Price | Title Company |
|---|---|---|---|
| Quit Claim Deed | $310,000 | None Available | |
| Quit Claim Deed | $310,000 | None Available | |
| Quit Claim Deed | $154,000 | -- | |
| Not Resolvable | $154,000 | -- | |
| Deed | $150,000 | -- | |
| Deed | $150,000 | -- | |
| Deed | $150,000 | -- | |
| Deed | $173,300 | -- | |
| Deed | $173,300 | -- | |
| Deed | $173,300 | -- |
Mortgage History
| Date | Status | Loan Amount | Loan Type |
|---|---|---|---|
| Open | $290,000 | New Conventional | |
| Closed | $290,000 | New Conventional | |
| Previous Owner | $146,300 | New Conventional | |
| Previous Owner | $150,000 | Purchase Money Mortgage |
Source: MLS Property Information Network (MLS PIN)
MLS Number: 73457033
APN: METH-000510-000124-721412
- 23 Hampshire Rd Unit 404
- 19 Hampshire Rd Unit 304
- 0 Hampshire Rd
- 20 Canobieola Rd
- 14 Tedesco Rd
- 48 Pond St
- 40 Carol Ave
- 26 Gage St
- 8 Senter St
- 219 Pelham St
- 221 Pelham St
- 220 Pelham St
- 283 Broadway
- 2 Renaissance Cir
- 46 Pelham St
- 52 High St Unit 5
- 47 Lowell St
- 150 Hampshire Rd
- 2 Campus Rd
- 70 Pleasant St
- 1-3 Morningside Ct
- 14 Eagle Dr Unit 14
- 16 Oak Ridge Ave
- 293 Broadway Unit 2R
- 293 Broadway Unit 2R
- 26 High St Unit 1R
- 30 High St Unit 2
- 61-63 Pelham St Unit 61
- 15 Tremont St
- 51 Osgood St
- 275 Broadway Unit 204
- 2 Charles St
- 2 Charles St Unit 301
- 2 Walnut St Unit 4
- 19 Grove St Unit 7
- 6 Closson Ct Unit 2
- 22 Ashland Ave
- 20 Ashland Ave Unit 2
- 10 Washington St
- 11 Washington St
