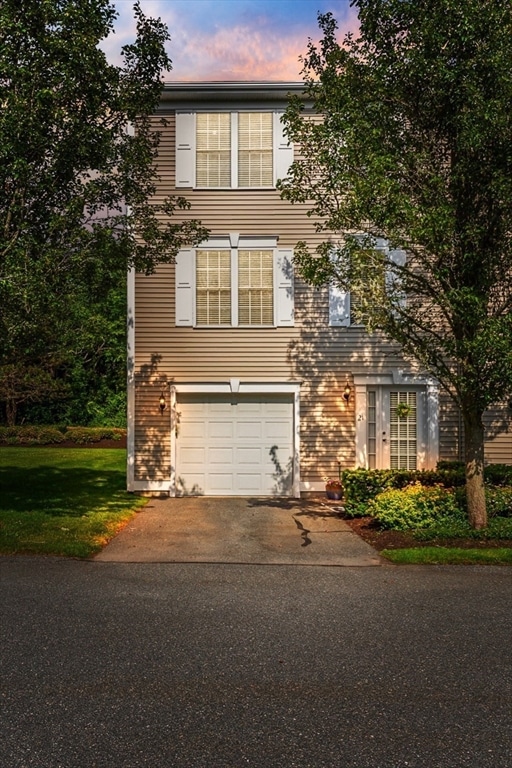
21 Harbor Mist Dr Fairhaven, MA 02719
Pope Beach NeighborhoodEstimated payment $3,473/month
Highlights
- Medical Services
- Deck
- Wood Flooring
- Landscaped Professionally
- Property is near public transit
- Bonus Room
About This Home
Located in desirable Harbor Mist Complex this end unit Townhouse is a beauty! This spacious unit is move-in ready and features 3 levels. Walk into the spacious tiled foyer with access to epoxy sealed garage and family room/den with full bath, laundry and exterior walk-out to paved patio. This space can also be used as a great size office or 4th bedroom. 2nd level boasts a nice open floor plan including kitchen with granite countertops, lovely dining area, living room with beautiful gas fireplace and half bath. Gorgeous hardwood flooring throughout and a walk out balcony to enjoy your morning coffee, relax in the summer sun and enjoy all the backyard privacy in this quiet complex. 3rd level has primary bedroom with walk-in closet, en-suite bath with soaker tub, stand up shower and private bathroom area. This level also has 2 more bedrooms and another full bath. New roof and entire unit is meticulously maintained and close to bike path, highway access, beaches, shopping and eateries.
Townhouse Details
Home Type
- Townhome
Est. Annual Taxes
- $3,795
Year Built
- Built in 2005
Lot Details
- Near Conservation Area
- End Unit
- Landscaped Professionally
HOA Fees
- $420 Monthly HOA Fees
Parking
- 1 Car Attached Garage
- Tuck Under Parking
- Garage Door Opener
- Off-Street Parking
Home Design
- Frame Construction
- Blown Fiberglass Insulation
- Blown-In Insulation
- Shingle Roof
Interior Spaces
- 2,090 Sq Ft Home
- 3-Story Property
- Light Fixtures
- Insulated Windows
- Bay Window
- Insulated Doors
- Entrance Foyer
- Living Room with Fireplace
- Bonus Room
- Exterior Basement Entry
- Attic Access Panel
Kitchen
- Range with Range Hood
- Plumbed For Ice Maker
- Dishwasher
- Solid Surface Countertops
Flooring
- Wood
- Ceramic Tile
- Vinyl
Bedrooms and Bathrooms
- 3 Bedrooms
- Primary bedroom located on third floor
- Walk-In Closet
- Pedestal Sink
- Soaking Tub
- Bathtub with Shower
Laundry
- Laundry on main level
- ENERGY STAR Qualified Dryer
- Dryer
- ENERGY STAR Qualified Washer
Eco-Friendly Details
- Energy-Efficient Thermostat
Outdoor Features
- Balcony
- Deck
- Patio
Location
- Property is near public transit
- Property is near schools
Schools
- Hastings Middle School
- Fhvn High/Voke School
Utilities
- Central Air
- 1 Cooling Zone
- 3 Heating Zones
- Heating System Uses Natural Gas
- Baseboard Heating
Listing and Financial Details
- Assessor Parcel Number 4651546
Community Details
Overview
- Association fees include insurance, maintenance structure, road maintenance, ground maintenance, snow removal
- 27 Units
- Harbor Mist Condominiums Community
Amenities
- Medical Services
- Shops
- Coin Laundry
Recreation
- Jogging Path
- Bike Trail
Pet Policy
- Call for details about the types of pets allowed
Map
Home Values in the Area
Average Home Value in this Area
Tax History
| Year | Tax Paid | Tax Assessment Tax Assessment Total Assessment is a certain percentage of the fair market value that is determined by local assessors to be the total taxable value of land and additions on the property. | Land | Improvement |
|---|---|---|---|---|
| 2025 | $3,795 | $407,200 | $0 | $407,200 |
| 2024 | $3,633 | $393,600 | $0 | $393,600 |
| 2023 | $3,197 | $321,300 | $0 | $321,300 |
| 2022 | $3,169 | $310,100 | $0 | $310,100 |
| 2021 | $3,291 | $291,500 | $0 | $291,500 |
| 2020 | $3,378 | $305,400 | $0 | $305,400 |
| 2019 | $3,240 | $277,600 | $0 | $277,600 |
| 2018 | $3,138 | $277,600 | $0 | $277,600 |
| 2017 | $3,068 | $254,800 | $0 | $254,800 |
| 2016 | $2,940 | $241,400 | $0 | $241,400 |
| 2015 | $3,008 | $247,600 | $0 | $247,600 |
Property History
| Date | Event | Price | Change | Sq Ft Price |
|---|---|---|---|---|
| 07/01/2025 07/01/25 | Pending | -- | -- | -- |
| 06/25/2025 06/25/25 | For Sale | $499,900 | +54.3% | $239 / Sq Ft |
| 06/30/2020 06/30/20 | Sold | $324,000 | -0.3% | $155 / Sq Ft |
| 05/24/2020 05/24/20 | Pending | -- | -- | -- |
| 05/20/2020 05/20/20 | For Sale | $324,900 | -- | $155 / Sq Ft |
Purchase History
| Date | Type | Sale Price | Title Company |
|---|---|---|---|
| Not Resolvable | $324,000 | None Available | |
| Deed | $317,500 | -- |
Mortgage History
| Date | Status | Loan Amount | Loan Type |
|---|---|---|---|
| Open | $244,000 | New Conventional | |
| Previous Owner | $169,000 | Stand Alone Refi Refinance Of Original Loan | |
| Previous Owner | $188,000 | No Value Available | |
| Previous Owner | $192,500 | Purchase Money Mortgage |
Similar Homes in Fairhaven, MA
Source: MLS Property Information Network (MLS PIN)
MLS Number: 73396088
APN: FAIR-000000-H000000-M000021D
- 27 Sconticut Neck Rd
- 0 Sconticut Neck Rd Unit 73398773
- 3 Teal Cir
- 54 Bayview Ave
- 37 Grove St
- 12 Day St
- 15 Bayview Ave
- 21 Grove St
- 7 Grove St
- 262 Huttleston Ave
- 20 Roy St
- 450 Bridge St
- 17 Turner Ave
- 2 Washburn Ave
- 135 Bridge St
- 0 Bonney St Unit 73340588
- 296 Huttleston Ave Unit 296
- 301 Ocean Meadows
- 89 Green St
- 32 Cedar St






