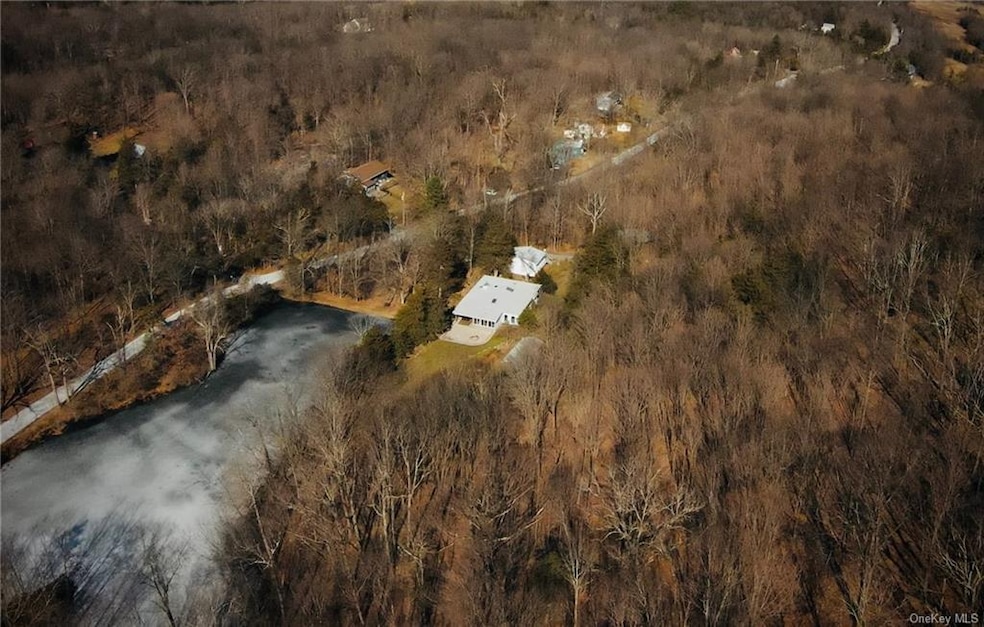
21 Hardscrabble Rd Chester, NY 10918
Blooming Grove NeighborhoodHighlights
- Lake Front
- Water Access
- Deck
- Washingtonville High School Rated A-
- 5.1 Acre Lot
- Private Lot
About This Home
As of September 2022Beautiful 5.10 wooded acres with large pond! Detached 1 car garage incl approx. 625 sq. ft. auxiliary apartment (living room, kitchen, bedroom, bath) freshly painted, new carpeting, dish washer and septic. Main house incl oversized eat in kitchen with formal dining area, granite counters, stainless appliances. Large living room has cathedral ceilings, hardwood floors, wood burning stone fireplace with insert. Master suite with brand new bath including oversized shower, double vanity and heated floors. Three large bedrooms & fully updated second bath round out interior. Two story bonus room updated with hand hewn wood bar top, electric fireplace, hot tub and oversized windows overlooking yard. Great for entertaining this private oasis has new paver patio with 462 sq. ft. of entertainment space, built in fire pit, covered area with outdoor electric fireplace and television. New oversized storage shed with view of water, roof, security cameras and electric panel 2021.
Last Agent to Sell the Property
Jennifer Stein
License #10311206298 Listed on: 03/22/2022
Home Details
Home Type
- Single Family
Est. Annual Taxes
- $14,328
Year Built
- Built in 1940
Lot Details
- 5.1 Acre Lot
- Lake Front
- Private Lot
- Partially Wooded Lot
Parking
- 1 Car Detached Garage
- Driveway
Home Design
- 2-Story Property
- Frame Construction
- Stone Siding
- Vinyl Siding
Interior Spaces
- 2,600 Sq Ft Home
- Cathedral Ceiling
- Skylights
- 3 Fireplaces
- ENERGY STAR Qualified Windows
- Storage
- Partial Attic
- Unfinished Basement
Kitchen
- Eat-In Kitchen
- Oven
- Microwave
- Freezer
- Dishwasher
- Granite Countertops
- Instant Hot Water
Flooring
- Wood
- Wall to Wall Carpet
Bedrooms and Bathrooms
- 5 Bedrooms
- Primary Bedroom on Main
- 3 Full Bathrooms
Outdoor Features
- Water Access
- Deck
- Patio
Additional Homes
- Accessory Dwelling Unit (ADU)
Schools
- Round Hill Elementary School
- Washingtonville Middle School
- Washingtonville Senior High School
Utilities
- No Cooling
- 3 Heating Zones
- Baseboard Heating
- Heating System Uses Oil
- Heating System Uses Propane
- Well
- Natural Gas Water Heater
- Municipal Trash
- Septic Tank
Listing and Financial Details
- Assessor Parcel Number 332089-044-000-0001-014.000-0000
Similar Homes in the area
Home Values in the Area
Average Home Value in this Area
Property History
| Date | Event | Price | Change | Sq Ft Price |
|---|---|---|---|---|
| 09/20/2022 09/20/22 | Sold | $602,000 | +0.5% | $232 / Sq Ft |
| 06/28/2022 06/28/22 | Pending | -- | -- | -- |
| 05/12/2022 05/12/22 | Price Changed | $599,000 | -2.6% | $230 / Sq Ft |
| 04/21/2022 04/21/22 | Price Changed | $615,000 | -1.6% | $237 / Sq Ft |
| 03/22/2022 03/22/22 | For Sale | $625,000 | +166.0% | $240 / Sq Ft |
| 02/13/2018 02/13/18 | Sold | $235,000 | 0.0% | $90 / Sq Ft |
| 01/02/2018 01/02/18 | Pending | -- | -- | -- |
| 01/02/2018 01/02/18 | For Sale | $235,000 | -- | $90 / Sq Ft |
Tax History Compared to Growth
Agents Affiliated with this Home
-
J
Seller's Agent in 2022
Jennifer Stein
-

Seller's Agent in 2018
Shawn Larry
SHAHAR Management LLC
(845) 406-1321
1 in this area
25 Total Sales
-

Buyer's Agent in 2018
Margaret Galatro
ARC Realty 1 in Sales
(845) 820-4560
1 in this area
34 Total Sales
Map
Source: OneKey® MLS
MLS Number: KEY6173712
APN: 332089 44-1-14
- 0 Oxford Rd Unit ONEH6287716
- 65 Oxford Springs Rd
- 7 Gabriels Dr
- 5 Gabriels Dr
- 170 Prospect Rd
- 168 Prospect Rd
- 15 Old Dominion Rd
- 411 Prospect Rd
- 88 Peddler Hill Rd
- 39 Shore Dr
- 129 Barnes Rd
- 6 Sayer Rd
- 20 Goshen Rd
- 147 Barnes Rd
- 4 Greycourt Rd
- 40 Tanager Rd Unit 4002
- 0 Lake Shore Dr Unit H6217208
- 41 Tanager Rd Unit 4102
- 43 Tanager Rd Unit 4305
- 42 Greycourt Rd
