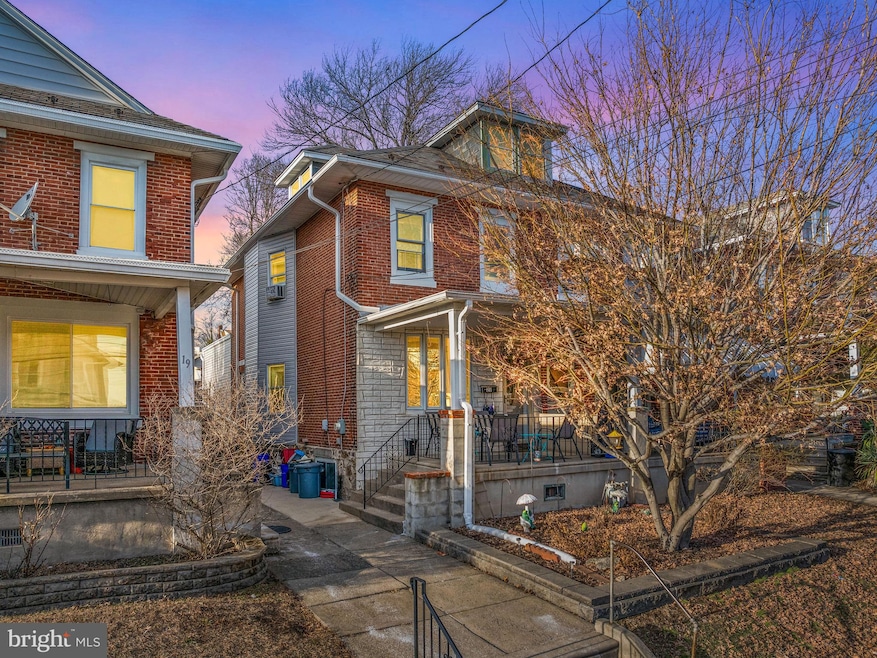
21 Harrison Ave Clifton Heights, PA 19018
Clifton Heights NeighborhoodHighlights
- Above Ground Pool
- 90% Forced Air Heating System
- 4-minute walk to Clifton Heights Athletic Fields
- No HOA
About This Home
As of April 2025Welcome to 21 Harrison Ave, a meticulously maintained home offering 1,480 square feet of comfortable living space. From the moment you arrive, you’ll be greeted by a large front porch, perfect for relaxing and enjoying the neighborhood. Step inside to find a spacious living room that flows seamlessly into a large dining area and open kitchen, creating an inviting space for gatherings. Just beyond the kitchen, an additional flex space provides endless possibilities—use it as an office, or extra seating area before stepping into the expansive backyard. With plenty of room for entertaining, outdoor dining, or play, this backyard is a standout feature of the home. Upstairs, you’ll find four well-sized bedrooms and a full bathroom, offering comfortable accommodations for family and guests alike. For added convenience there's also a half bath making daily routines even easier. Conveniently located near local parks, schools, and shopping, this home is move-in ready and waiting for its next owner. Being sold As Is, buyer responsible for obtaining U&O.Don’t miss out—schedule your showing today!
Townhouse Details
Home Type
- Townhome
Est. Annual Taxes
- $4,365
Year Built
- Built in 1930
Lot Details
- 3,049 Sq Ft Lot
- Lot Dimensions are 20.00 x 150.00
Parking
- On-Street Parking
Home Design
- Semi-Detached or Twin Home
- Brick Exterior Construction
- Block Foundation
Interior Spaces
- 1,480 Sq Ft Home
- Property has 2 Levels
Bedrooms and Bathrooms
- 4 Bedrooms
Pool
- Above Ground Pool
Utilities
- Window Unit Cooling System
- 90% Forced Air Heating System
- Natural Gas Water Heater
Community Details
- No Home Owners Association
- Clifton Heights Subdivision
Listing and Financial Details
- Tax Lot 521-007
- Assessor Parcel Number 10-00-01215-00
Ownership History
Purchase Details
Home Financials for this Owner
Home Financials are based on the most recent Mortgage that was taken out on this home.Purchase Details
Similar Homes in Clifton Heights, PA
Home Values in the Area
Average Home Value in this Area
Purchase History
| Date | Type | Sale Price | Title Company |
|---|---|---|---|
| Special Warranty Deed | $268,000 | Coretitle | |
| Special Warranty Deed | $268,000 | Coretitle | |
| Deed | $47,500 | -- |
Mortgage History
| Date | Status | Loan Amount | Loan Type |
|---|---|---|---|
| Open | $259,055 | FHA | |
| Closed | $259,055 | FHA | |
| Previous Owner | $136,600 | New Conventional | |
| Previous Owner | $140,000 | Unknown |
Property History
| Date | Event | Price | Change | Sq Ft Price |
|---|---|---|---|---|
| 04/16/2025 04/16/25 | Sold | $268,000 | +1.2% | $181 / Sq Ft |
| 02/19/2025 02/19/25 | Pending | -- | -- | -- |
| 02/10/2025 02/10/25 | For Sale | $264,900 | -- | $179 / Sq Ft |
Tax History Compared to Growth
Tax History
| Year | Tax Paid | Tax Assessment Tax Assessment Total Assessment is a certain percentage of the fair market value that is determined by local assessors to be the total taxable value of land and additions on the property. | Land | Improvement |
|---|---|---|---|---|
| 2025 | $4,209 | $106,530 | $33,000 | $73,530 |
| 2024 | $4,209 | $106,530 | $33,000 | $73,530 |
| 2023 | $4,166 | $106,530 | $33,000 | $73,530 |
| 2022 | $4,140 | $106,530 | $33,000 | $73,530 |
| 2021 | $5,653 | $106,530 | $33,000 | $73,530 |
| 2020 | $4,647 | $79,020 | $25,390 | $53,630 |
| 2019 | $4,591 | $79,020 | $25,390 | $53,630 |
| 2018 | $4,454 | $79,020 | $0 | $0 |
| 2017 | $4,371 | $79,020 | $0 | $0 |
| 2016 | $434 | $79,020 | $0 | $0 |
| 2015 | $434 | $79,020 | $0 | $0 |
| 2014 | $434 | $79,020 | $0 | $0 |
Agents Affiliated with this Home
-
Chris Diemer

Seller's Agent in 2025
Chris Diemer
CG Realty, LLC
(610) 425-7042
2 in this area
36 Total Sales
-
Joseph Anthony Jr

Seller Co-Listing Agent in 2025
Joseph Anthony Jr
CG Realty, LLC
(610) 999-0890
2 in this area
134 Total Sales
-
Deborah Brower

Buyer's Agent in 2025
Deborah Brower
Keller Williams Real Estate - Media
(267) 970-4153
1 in this area
43 Total Sales
Map
Source: Bright MLS
MLS Number: PADE2083356
APN: 10-00-01215-00
- 28 Harrison Ave
- 126 N Church St
- 60 N Penn St
- 37 S Sycamore Ave
- 317 Harrison Ave
- 204 W Washington Ave
- 403 N Sycamore Ave
- 423 Seven Oaks Dr
- 309 Davis Ave
- 230 W Washington Ave
- 232 W Washington Ave
- 300 E Baltimore Ave
- 257 Revere Rd
- 116 W Berkley Ave
- 266 W Washington Ave
- 5107 Whitehall Dr
- 111 W Madison Ave
- 127 W Madison Ave
- 21 E Madison Ave
- 397 N Sycamore Ave






