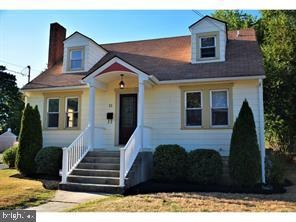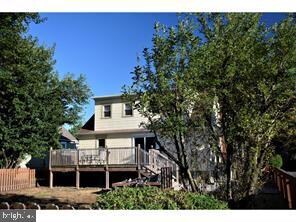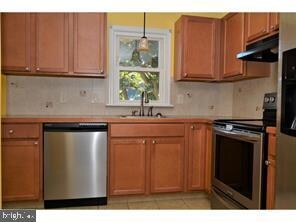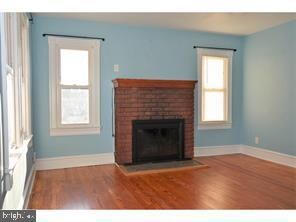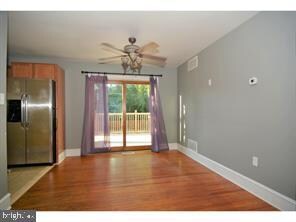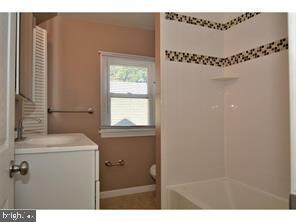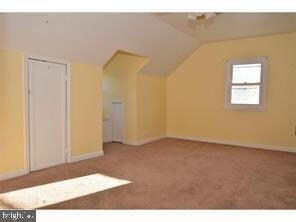
21 Harrison St Penns Grove, NJ 08069
Highlights
- Cape Cod Architecture
- Breakfast Area or Nook
- Laundry Room
- No HOA
- Living Room
- More Than Two Accessible Exits
About This Home
As of May 2021Absolutely adorable home, located close to Fenwich Park Area. Home was totally remodeled in 2012 with stunning kitchen that boasts stainless steel appliances, granite countertops, tile floor, huge pantry, tile backsplash and 42" kitchen cabinets. The bath's offer ceramic tile floors, glass tile around tub area and updated vanities'. Gas heater and central air were also replaced in 2012. Exposed hardwood are in the living room, dining room and boast a beautiful entry way that leads to the beautiful wood stair case. Newer exterior doors enhance the entryway. The backyard is fenced in and offers a huge deck. This is a nicely sized home that offers 4 bedrooms and 2 full baths. Other updates included: Central air, heater and hot water tank is approx. 10 yrs. old. The roof is approx. 16 yrs. old
Last Agent to Sell the Property
BHHS Fox & Roach-Mullica Hill South License #8738536 Listed on: 03/01/2021

Last Buyer's Agent
BHHS Fox & Roach-Mullica Hill South License #8738536 Listed on: 03/01/2021

Home Details
Home Type
- Single Family
Est. Annual Taxes
- $4,816
Year Built
- Built in 1950
Lot Details
- 6,300 Sq Ft Lot
- Lot Dimensions are 50.00 x 126.00
- Property is zoned RES.
Home Design
- Cape Cod Architecture
- Frame Construction
Interior Spaces
- 1,568 Sq Ft Home
- Property has 2 Levels
- Fireplace Mantel
- Living Room
- Dining Room
- Unfinished Basement
- Laundry in Basement
Kitchen
- Breakfast Area or Nook
- Stove
- Range Hood
- Dishwasher
Bedrooms and Bathrooms
- 2 Full Bathrooms
Laundry
- Laundry Room
- Dryer
- Washer
Parking
- Driveway
- Off-Street Parking
Accessible Home Design
- More Than Two Accessible Exits
Utilities
- Forced Air Heating and Cooling System
- Natural Gas Water Heater
Community Details
- No Home Owners Association
Listing and Financial Details
- Tax Lot 00006
- Assessor Parcel Number 02-00080-00006
Ownership History
Purchase Details
Home Financials for this Owner
Home Financials are based on the most recent Mortgage that was taken out on this home.Purchase Details
Home Financials for this Owner
Home Financials are based on the most recent Mortgage that was taken out on this home.Purchase Details
Home Financials for this Owner
Home Financials are based on the most recent Mortgage that was taken out on this home.Purchase Details
Home Financials for this Owner
Home Financials are based on the most recent Mortgage that was taken out on this home.Purchase Details
Similar Homes in the area
Home Values in the Area
Average Home Value in this Area
Purchase History
| Date | Type | Sale Price | Title Company |
|---|---|---|---|
| Deed | $169,900 | None Available | |
| Bargain Sale Deed | $164,000 | Lloyds & Handson Title Agenc | |
| Bargain Sale Deed | $164,000 | Lloyds & Handson Title Agenc | |
| Deed | $55,000 | Heritage Title And Abstract | |
| Interfamily Deed Transfer | -- | -- |
Mortgage History
| Date | Status | Loan Amount | Loan Type |
|---|---|---|---|
| Open | $166,822 | FHA | |
| Previous Owner | $167,346 | No Value Available | |
| Previous Owner | $167,346 | No Value Available | |
| Previous Owner | $30,000 | Unknown |
Property History
| Date | Event | Price | Change | Sq Ft Price |
|---|---|---|---|---|
| 05/25/2021 05/25/21 | Sold | $169,900 | 0.0% | $108 / Sq Ft |
| 04/01/2021 04/01/21 | Pending | -- | -- | -- |
| 03/01/2021 03/01/21 | For Sale | $169,900 | 0.0% | $108 / Sq Ft |
| 01/17/2020 01/17/20 | Rented | $1,450 | 0.0% | -- |
| 12/17/2019 12/17/19 | Under Contract | -- | -- | -- |
| 12/01/2019 12/01/19 | For Rent | $1,450 | 0.0% | -- |
| 09/15/2018 09/15/18 | Rented | $1,450 | +1.8% | -- |
| 08/25/2018 08/25/18 | Under Contract | -- | -- | -- |
| 07/20/2018 07/20/18 | For Rent | $1,425 | 0.0% | -- |
| 06/01/2016 06/01/16 | Rented | $1,425 | 0.0% | -- |
| 05/13/2016 05/13/16 | Under Contract | -- | -- | -- |
| 05/09/2016 05/09/16 | For Rent | $1,425 | 0.0% | -- |
| 12/04/2012 12/04/12 | Sold | $164,000 | -0.5% | $101 / Sq Ft |
| 11/01/2012 11/01/12 | Pending | -- | -- | -- |
| 10/19/2012 10/19/12 | Price Changed | $164,900 | -2.9% | $101 / Sq Ft |
| 10/11/2012 10/11/12 | Price Changed | $169,900 | -2.9% | $104 / Sq Ft |
| 10/01/2012 10/01/12 | For Sale | $174,900 | +218.0% | $107 / Sq Ft |
| 05/04/2012 05/04/12 | Sold | $55,000 | -37.1% | $36 / Sq Ft |
| 03/15/2012 03/15/12 | Pending | -- | -- | -- |
| 02/10/2012 02/10/12 | Price Changed | $87,500 | 0.0% | $58 / Sq Ft |
| 02/10/2012 02/10/12 | For Sale | $87,500 | +59.1% | $58 / Sq Ft |
| 02/07/2012 02/07/12 | Off Market | $55,000 | -- | -- |
| 12/19/2011 12/19/11 | Price Changed | $105,000 | -11.8% | $69 / Sq Ft |
| 08/06/2011 08/06/11 | For Sale | $119,000 | -- | $79 / Sq Ft |
Tax History Compared to Growth
Tax History
| Year | Tax Paid | Tax Assessment Tax Assessment Total Assessment is a certain percentage of the fair market value that is determined by local assessors to be the total taxable value of land and additions on the property. | Land | Improvement |
|---|---|---|---|---|
| 2024 | $5,034 | $141,400 | $35,000 | $106,400 |
| 2023 | $5,034 | $141,400 | $35,000 | $106,400 |
| 2022 | $4,737 | $141,400 | $35,000 | $106,400 |
| 2021 | $4,692 | $141,400 | $35,000 | $106,400 |
| 2020 | $4,816 | $143,900 | $35,000 | $108,900 |
| 2019 | $4,857 | $143,900 | $35,000 | $108,900 |
| 2018 | $4,349 | $138,100 | $39,900 | $98,200 |
| 2017 | $4,055 | $138,100 | $39,900 | $98,200 |
| 2016 | $3,907 | $138,100 | $39,900 | $98,200 |
| 2015 | $4,553 | $168,800 | $46,900 | $121,900 |
| 2014 | $4,309 | $167,400 | $46,900 | $120,500 |
Agents Affiliated with this Home
-

Seller's Agent in 2021
Laurie Kramer
BHHS Fox & Roach
(856) 343-6025
1 in this area
54 Total Sales
-

Buyer's Agent in 2018
Susan Magee
RE/MAX
(856) 237-5680
6 Total Sales
-

Buyer's Agent in 2016
Linda Hodge
RE/MAX
(609) 617-5815
1 in this area
21 Total Sales
-
R
Seller's Agent in 2012
Ralph Sharp
American Dream Realty of South Jersey
(609) 206-8903
2 in this area
4 Total Sales
-

Seller's Agent in 2012
Joseph Venello
American Dream Realty of South Jersey
(609) 238-3389
25 in this area
70 Total Sales
-
L
Seller Co-Listing Agent in 2012
Liz Ellsworth
American Dream Realty of South Jersey
Map
Source: Bright MLS
MLS Number: NJSA140418
APN: 02-00080-0000-00006
- 0 S Virginia Ave Unit NJSA2014854
- 0 S Virginia Ave Unit NJSA2014852
- 0 S Virginia Ave Unit NJSA2014850
- 0 S Virginia Ave Unit NJSA2014848
- 214 Bay St
- 239 E St
- 113 Primrose Ln
- 100 Wisteria Ln
- 243 Wintergreen Ln
- 243 I St
- 251 G St
- 257 St
- 253 F St
- 309 Georgetown Rd
- 18 Spring St
- 111 Lotus Ln
- 246 Dixie Dr
- 15 Spring St
- 256 H St
- 264 Birch St
