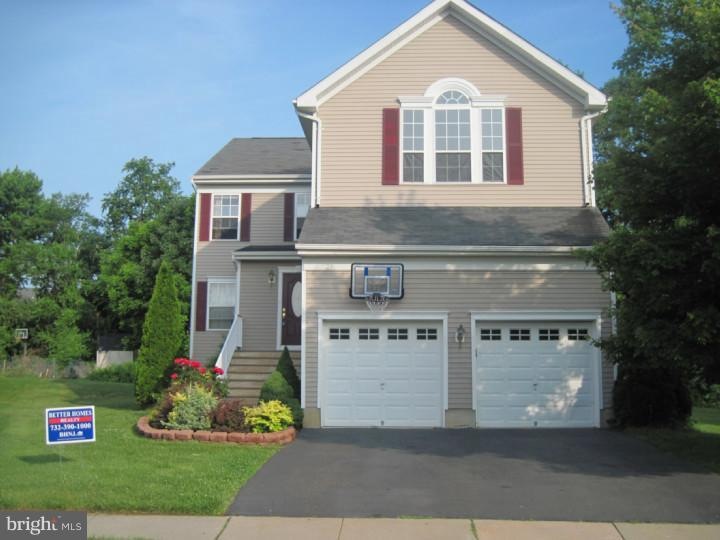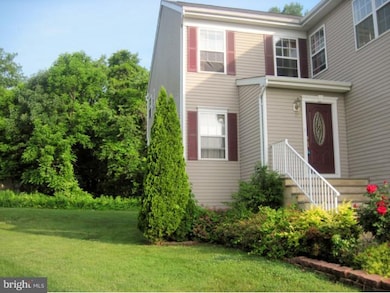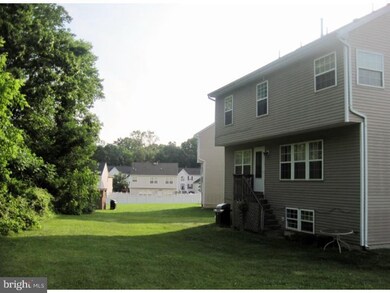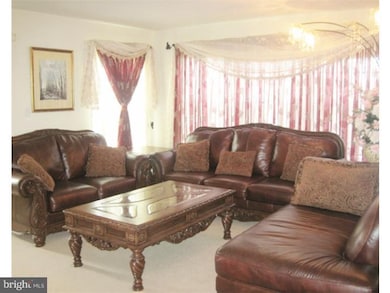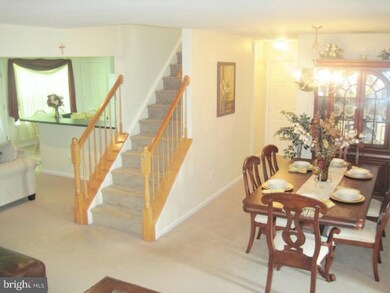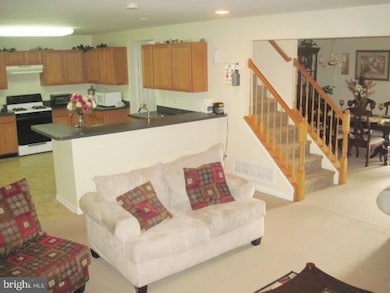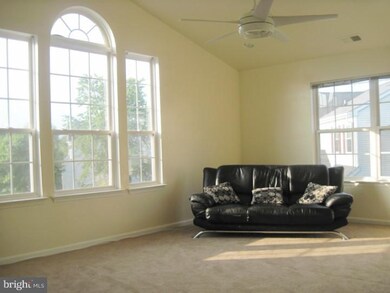
21 Hemingway Ln Columbus, NJ 08022
Highlights
- Water Oriented
- Second Garage
- Attic
- Mansfield Township Elementary School Rated A-
- Colonial Architecture
- 1 Fireplace
About This Home
As of November 2013Mapleton farms model 2600. Offering a specious loft that could be a 5th bedroom or family room. A huge master suite with jetted large tub at stall shower, 2 sink vanity, walk in closets. Ceramic tiles in the foyer and powder room. Very large kitchen. Huge loft upstairs gas fireplace downstairs. Finished basement with no drain walls. An elegant Bar next to the pool tables. Bar approximate size is 18x14, with very high ceiling. Building community, less than 10 miles from Fort Dix Air force base. Entire area is adjacent to the NJ Turnpike, Routes 295, 130, 206 and 68.
Last Agent to Sell the Property
Charlie Tobin
VRI Homes - East Brunswick License #TREND:60047319 Listed on: 06/05/2013
Home Details
Home Type
- Single Family
Est. Annual Taxes
- $8,193
Year Built
- Built in 2001
Lot Details
- 8,678 Sq Ft Lot
- Lot Dimensions are 43x112
- Cul-De-Sac
- East Facing Home
- Property is in below average condition
Parking
- 2 Car Attached Garage
- 2 Open Parking Spaces
- Second Garage
Home Design
- Colonial Architecture
- Stone Foundation
- Asbestos Shingle Roof
- Vinyl Siding
Interior Spaces
- 2,638 Sq Ft Home
- Property has 2 Levels
- 1 Fireplace
- Family Room
- Living Room
- Dining Room
- Wall to Wall Carpet
- Finished Basement
- Basement Fills Entire Space Under The House
- Kitchen Island
- Laundry on main level
- Attic
Bedrooms and Bathrooms
- 4 Bedrooms
- En-Suite Primary Bedroom
- En-Suite Bathroom
- 2.5 Bathrooms
Outdoor Features
- Water Oriented
- Property near a bay
- Patio
Utilities
- Central Air
- Heating System Uses Gas
- Hot Water Heating System
- Less than 60 Amp Service
- Natural Gas Water Heater
- Cable TV Available
Community Details
- No Home Owners Association
- Association fees include common area maintenance
- Mapleton Subdivision
Listing and Financial Details
- Tax Lot 00007
- Assessor Parcel Number 18-00010 08-00007
Ownership History
Purchase Details
Home Financials for this Owner
Home Financials are based on the most recent Mortgage that was taken out on this home.Purchase Details
Home Financials for this Owner
Home Financials are based on the most recent Mortgage that was taken out on this home.Similar Homes in Columbus, NJ
Home Values in the Area
Average Home Value in this Area
Purchase History
| Date | Type | Sale Price | Title Company |
|---|---|---|---|
| Deed | $316,000 | Dvac Title | |
| Deed | $355,000 | East Coast Title Agency |
Mortgage History
| Date | Status | Loan Amount | Loan Type |
|---|---|---|---|
| Open | $307,777 | FHA | |
| Closed | $310,276 | FHA | |
| Previous Owner | $352,000 | Stand Alone First | |
| Previous Owner | $337,250 | Purchase Money Mortgage | |
| Previous Owner | $224,550 | No Value Available |
Property History
| Date | Event | Price | Change | Sq Ft Price |
|---|---|---|---|---|
| 11/26/2013 11/26/13 | Rented | $316,000 | 0.0% | -- |
| 11/14/2013 11/14/13 | Sold | $316,000 | 0.0% | $120 / Sq Ft |
| 09/18/2013 09/18/13 | Under Contract | -- | -- | -- |
| 08/13/2013 08/13/13 | Price Changed | $340,000 | 0.0% | $129 / Sq Ft |
| 08/02/2013 08/02/13 | For Rent | $2,600 | 0.0% | -- |
| 06/16/2013 06/16/13 | Price Changed | $350,000 | -5.4% | $133 / Sq Ft |
| 06/05/2013 06/05/13 | For Sale | $370,000 | -- | $140 / Sq Ft |
Tax History Compared to Growth
Tax History
| Year | Tax Paid | Tax Assessment Tax Assessment Total Assessment is a certain percentage of the fair market value that is determined by local assessors to be the total taxable value of land and additions on the property. | Land | Improvement |
|---|---|---|---|---|
| 2025 | $9,083 | $279,900 | $67,400 | $212,500 |
| 2024 | $9,147 | $279,900 | $67,400 | $212,500 |
| 2023 | $9,147 | $279,900 | $67,400 | $212,500 |
| 2022 | $9,240 | $279,900 | $67,400 | $212,500 |
| 2021 | $9,433 | $279,900 | $67,400 | $212,500 |
| 2020 | $9,332 | $279,900 | $67,400 | $212,500 |
| 2019 | $9,102 | $279,900 | $67,400 | $212,500 |
| 2018 | $8,727 | $279,900 | $67,400 | $212,500 |
| 2017 | $8,722 | $279,900 | $67,400 | $212,500 |
| 2016 | $8,727 | $279,900 | $67,400 | $212,500 |
| 2015 | $8,638 | $279,900 | $67,400 | $212,500 |
| 2014 | $8,279 | $279,900 | $67,400 | $212,500 |
Agents Affiliated with this Home
-
C
Seller's Agent in 2013
Charlie Tobin
VRI Homes - East Brunswick
-
J
Buyer's Agent in 2013
John Ford
Keller Williams Realty - Cherry Hill
(515) 991-1633
1 in this area
57 Total Sales
Map
Source: Bright MLS
MLS Number: 1003474846
APN: 18-00010-08-00007
- 3 Pheasant Ct Unit 2710
- 8 Clement Ct
- 21 Barbary Ln
- 22 Coventry Terrace
- 49 Chamber Ln
- 32 Fitzgerald Ln
- 24 Ellington Dr
- 237 Bordentown Georgetown Rd
- 0 Bordentown Georgetown Rd
- 0 White Pine Rd
- 12 Deerpath Ln
- 220-240 White Pine Rd
- 667 Island Rd
- 3 Country House Way
- 27058 Mount Pleasant Rd
- 17 Belmont Cir
- 12 N Hockey Dr
- 4 Sherwood Ln
- 183 Bordentown Georgetown Rd
- 19 Sherwood Ln
