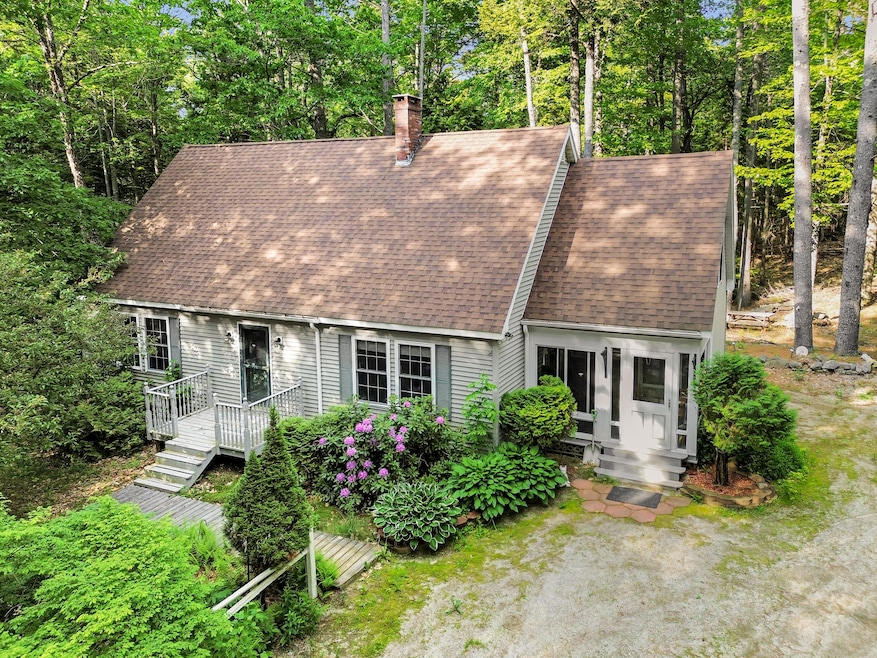21 Heritage Ln Orland, ME 04472
Estimated payment $3,281/month
Highlights
- Deeded Waterfront Access Rights
- View of Trees or Woods
- Wooded Lot
- 18 Feet of Waterfront
- Cape Cod Architecture
- Wood Flooring
About This Home
Nestled on a private, wooded 2-acre lot just off Route 1 in Orland, this spacious 3-bedroom, 2.5-bath Oxford Heritage Cape offers comfort, functionality, and proximity to Alamoosook Lake. Built in 1996 with upgraded materials and quality craftsmanship, the home features over 2,300± finished square feet, including a large three-season sunroom perfect for relaxing and entertaining.
The main floor includes a first-floor bedroom, formal dining room, large eat-in kitchen, living room, a full bath, and a half bath with nearby laundry. Upstairs, you'll find two spacious bedrooms, including a primary suite with walk-in closet and full bath. The full walk-out basement provides ample storage and is well suited for future finishing, offering great potential for additional living space.
This home includes deeded rights to 20 feet of shared frontage on Alamoosook Lake, providing access to a private beach and small boat launch—perfect for summer swimming, kayaking, or simply enjoying the water. The access is just a short walk from the property.
Outside, enjoy mature landscaping, flowering perennials, and a detached, insulated two-car garage with workshop space and a partially finished bonus room above—ideal for a studio, office, or guest overflow. Heating systems include a heat pump, an oil-fired boiler, and a pellet boiler for efficient, flexible comfort. Located on a quiet dead-end road, yet just minutes to Bucksport, Ellsworth, and coastal amenities.
Property Details
Home Type
- Modular Prefabricated Home
Est. Annual Taxes
- $3,477
Year Built
- Built in 1996
Lot Details
- 2 Acre Lot
- 18 Feet of Waterfront
- Property fronts a private road
- Dirt Road
- Street terminates at a dead end
- Landscaped
- Level Lot
- Open Lot
- Wooded Lot
Parking
- 3 Car Detached Garage
- Heated Garage
- Gravel Driveway
Home Design
- Cape Cod Architecture
- Concrete Foundation
- Wood Frame Construction
- Shingle Roof
- Wood Siding
- Vinyl Siding
- Concrete Perimeter Foundation
Interior Spaces
- 2,392 Sq Ft Home
- 1-Story Property
- Mud Room
- Living Room
- Dining Room
- Sun or Florida Room
- Views of Woods
- Laundry on main level
Kitchen
- Gas Range
- Dishwasher
Flooring
- Wood
- Carpet
- Vinyl
Bedrooms and Bathrooms
- 3 Bedrooms
Unfinished Basement
- Walk-Out Basement
- Basement Fills Entire Space Under The House
- Interior and Exterior Basement Entry
- Natural lighting in basement
Outdoor Features
- Deeded Waterfront Access Rights
- Nearby Water Access
- Enclosed Glass Porch
Location
- Property is near a golf course
Utilities
- Cooling Available
- Forced Air Heating System
- Heating System Uses Gas
- Heating System Uses Oil
- Heat Pump System
- Pellet Stove burns compressed wood to generate heat
- Baseboard Heating
- Hot Water Heating System
- Private Water Source
- Well
- Septic Design Available
- Private Sewer
- Internet Available
Community Details
- No Home Owners Association
Listing and Financial Details
- Tax Lot 3B
- Assessor Parcel Number ORLA-000032-000000-000003-B000000
Map
Home Values in the Area
Average Home Value in this Area
Tax History
| Year | Tax Paid | Tax Assessment Tax Assessment Total Assessment is a certain percentage of the fair market value that is determined by local assessors to be the total taxable value of land and additions on the property. | Land | Improvement |
|---|---|---|---|---|
| 2024 | $3,477 | $285,470 | $36,000 | $249,470 |
| 2023 | $3,363 | $285,470 | $36,000 | $249,470 |
| 2022 | $2,820 | $288,370 | $36,000 | $252,370 |
| 2021 | $2,939 | $192,070 | $22,400 | $169,670 |
| 2020 | $2,939 | $192,070 | $22,400 | $169,670 |
| 2019 | $2,977 | $192,070 | $22,400 | $169,670 |
| 2018 | $2,822 | $192,070 | $22,400 | $169,670 |
| 2017 | $2,679 | $192,070 | $22,400 | $169,670 |
| 2016 | $2,631 | $192,070 | $22,400 | $169,670 |
| 2015 | $2,631 | $192,070 | $22,400 | $169,670 |
| 2014 | $2,727 | $192,070 | $22,400 | $169,670 |
| 2013 | $2,727 | $192,070 | $22,400 | $169,670 |
Property History
| Date | Event | Price | Change | Sq Ft Price |
|---|---|---|---|---|
| 07/01/2025 07/01/25 | For Sale | $550,000 | -- | $230 / Sq Ft |
Source: Maine Listings
MLS Number: 1627064
APN: ORLA-000032-000000-000003-B000000
- 41 Wildwood Ln
- 116 Route 1
- 00 Front Ridge Rd
- 157 Craig Pond Trail
- Lot 2 Back Ridge Rd
- 29 Fish Point Rd
- Lot 5 Soper Rd
- 0 map 7/2 Ebens Trail
- 0 map 7/1 Ebens Trail
- 104 State Route 46
- 54 Gross Point Rd
- 659 State Route 46
- 8 Sherburne Point Rd
- 35 Robin Hood Dr
- 868 N Penobscot Rd
- 54 Robin Hood Dr
- 51 Short Point Way
- 67 Robin Hood Dr
- 0 Acadia Hwy
- Lot 79 E Side Dr
- 91 Castine Rd Unit 2
- 1374 Bucksport Rd Unit 1
- 186 Main St Unit First Floor Front
- 185 Main St Unit 2nd Floor Industrial Stud
- 115 Ellsworth Rd Unit A3
- 166 Airport Rd Unit 2
- 10 Colby Way Unit C
- 147 State St Unit 5
- 147 State St Unit 5
- 46 Main Rd S Unit A
- 313 River Rd Unit 2
- 637 W Shore Rd
- 7 Carlisle St Unit 5
- 18 Main Rd Unit 10
- 3 Searsport Terrace
- 558 S Main St
- 287 Old County Rd Unit A
- 398 Old County Rd
- 9 Catell St Unit 8
- 40 Getchell St








