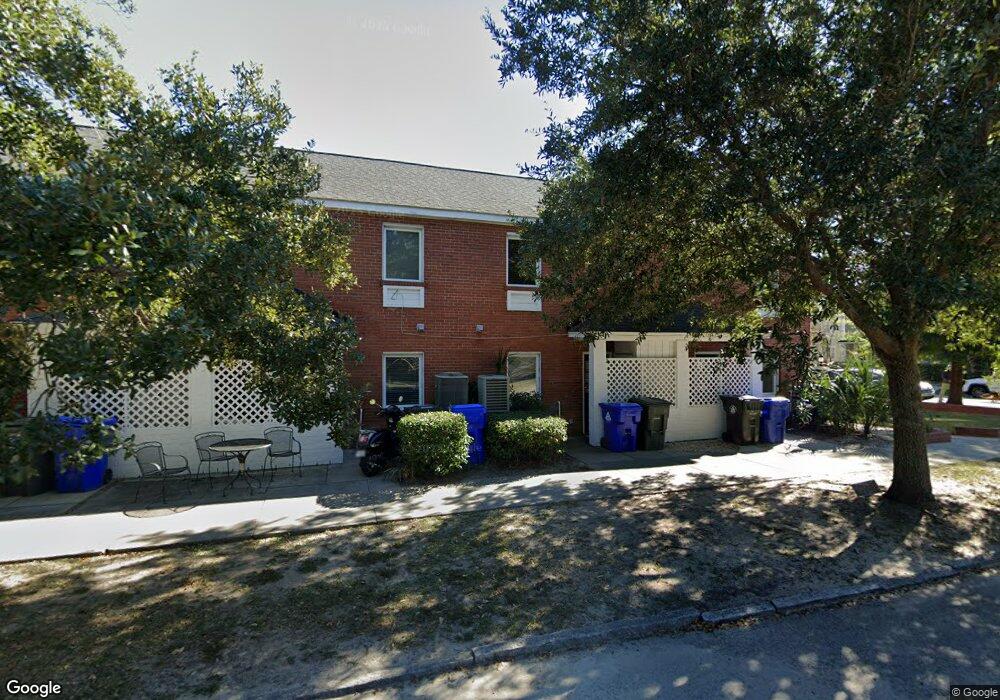21 Hester St Unit 7 Charleston, SC 29403
Wagener Terrace NeighborhoodEstimated Value: $419,000 - $434,000
2
Beds
2
Baths
924
Sq Ft
$464/Sq Ft
Est. Value
About This Home
This home is located at 21 Hester St Unit 7, Charleston, SC 29403 and is currently estimated at $428,746, approximately $464 per square foot. 21 Hester St Unit 7 is a home located in Charleston County with nearby schools including James Simons Elementary School, Mitchell Elementary School, and Simmons Pinckney Middle.
Ownership History
Date
Name
Owned For
Owner Type
Purchase Details
Closed on
Apr 1, 2005
Sold by
Mcfadden Molly C and Prochazka Molly C Mcfadden
Bought by
Coleman Brent F and Coleman Amber R
Current Estimated Value
Create a Home Valuation Report for This Property
The Home Valuation Report is an in-depth analysis detailing your home's value as well as a comparison with similar homes in the area
Home Values in the Area
Average Home Value in this Area
Purchase History
| Date | Buyer | Sale Price | Title Company |
|---|---|---|---|
| Coleman Brent F | $145,000 | -- |
Source: Public Records
Tax History Compared to Growth
Tax History
| Year | Tax Paid | Tax Assessment Tax Assessment Total Assessment is a certain percentage of the fair market value that is determined by local assessors to be the total taxable value of land and additions on the property. | Land | Improvement |
|---|---|---|---|---|
| 2024 | $3,614 | $10,910 | $0 | $0 |
| 2023 | $3,244 | $10,910 | $0 | $0 |
| 2022 | $2,980 | $10,910 | $0 | $0 |
| 2021 | $2,944 | $10,910 | $0 | $0 |
| 2020 | $2,923 | $10,910 | $0 | $0 |
| 2019 | $2,674 | $9,480 | $0 | $0 |
| 2017 | $2,557 | $9,480 | $0 | $0 |
| 2016 | $2,476 | $9,480 | $0 | $0 |
| 2015 | $2,366 | $9,480 | $0 | $0 |
| 2014 | $2,053 | $0 | $0 | $0 |
| 2011 | -- | $0 | $0 | $0 |
Source: Public Records
Map
Nearby Homes
- 21 Hester St Unit 11
- 21 Hester St Unit 10
- 21 Hester St Unit 9
- 21 Hester St Unit 8
- 21 Hester St Unit 6
- 21 Hester St Unit 5
- 21 Hester St Unit 4
- 21 Hester St Unit 3
- 21 Hester St Unit 1
- 21 Hester St
- 0 Hester St Unit 6 2011150
- 0 Hester St Unit 7
- 42 Hester St
- 198 W Poplar St
- 194 W Poplar St
- 33 Hester St
- 163 Maple St
- 165 Maple St
- 46 Hester St
- 205 W Poplar St
