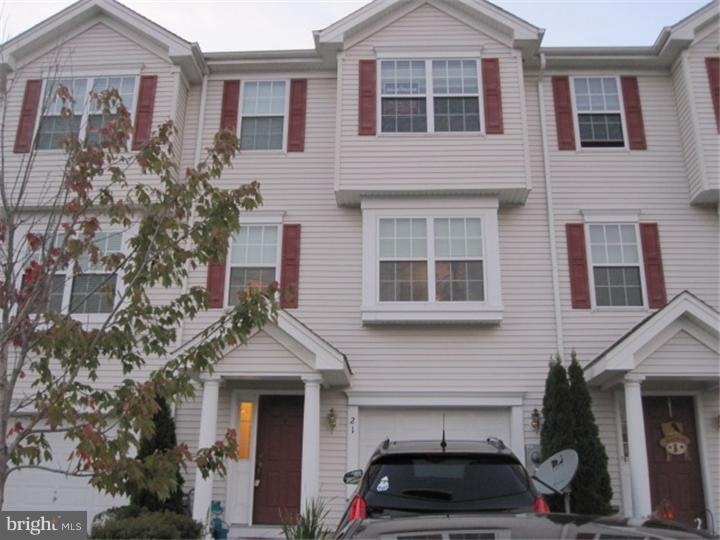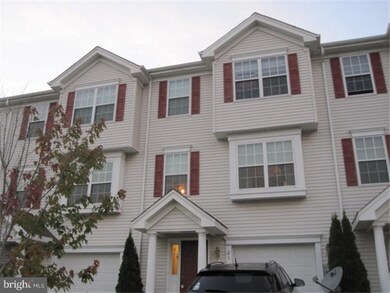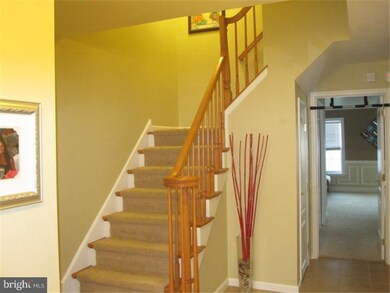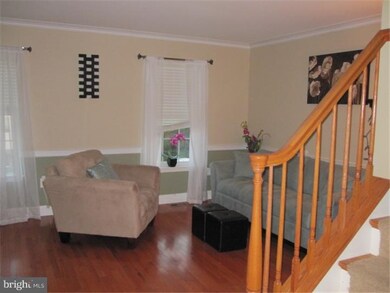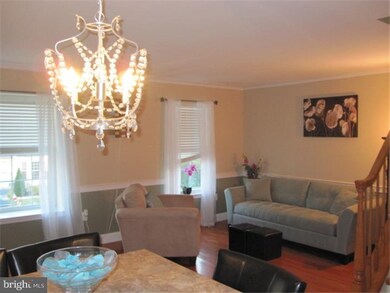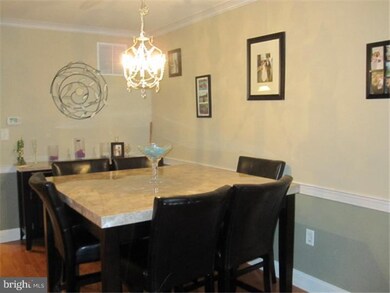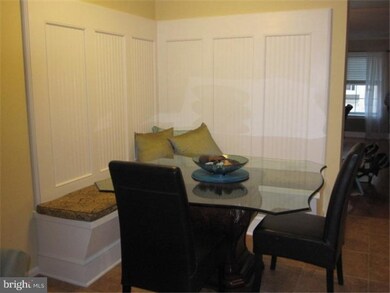
21 Highgrove Ct Unit 20 West Deptford, NJ 08086
West Deptford Township NeighborhoodAbout This Home
As of April 2025The WOW factor is definitely here in this beautifully maintained home. Welcome to the Grande at Kingswoods. This Town home is maintenance free with all the bells and whistles. All neutrally decorated, upgraded carpet,tile and hard wood floors through out. The open floor plan is great for entertaining. The kitchen features granite counter tops, beautiful tile backsplash, and a built in bench. The kitchen flows freely into the family room which has a beautiful marble gas fireplace to enjoy while entertaining or quiet nights at home. The formal living room and dining room feature high ceilings wainscoting and beautiful hard wood floors. Upstairs you will find large bedrooms with an extra large master bedroom . The master bath features a soaking tub, double sinks and a stand up shower. The lower lever of this townhome is fully finished with wanescoting and leads out to a beautifully paved patio that is closed in for privacy. Do not miss your opportunity to own your own home in a desirable community.
Last Agent to Sell the Property
Keller Williams Realty - Washington Township Listed on: 08/29/2014

Townhouse Details
Home Type
Townhome
Est. Annual Taxes
$7,201
Year Built
2007
Lot Details
0
HOA Fees
$149 per month
Listing Details
- Property Type: Residential
- Structure Type: Interior Row/Townhouse
- Architectural Style: Contemporary
- Ownership: Condominium
- Inclusions: Washer Dryer Refrigerator
- New Construction: No
- Year Built: 2007
- Remarks Public: The WOW factor is definitely here in this beautifully maintained home. Welcome to the Grande at Kingswoods. This Town home is maintenance free with all the bells and whistles. All neutrally decorated, upgraded carpet,tile and hard wood floors through out. The open floor plan is great for entertaining. The kitchen features granite counter tops, beautiful tile backsplash, and a built in bench. The kitchen flows freely into the family room which has a beautiful marble gas fireplace to enjoy while entertaining or quiet nights at home. The formal living room and dining room feature high ceilings wainscoting and beautiful hard wood floors. Upstairs you will find large bedrooms with an extra large master bedroom . The master bath features a soaking tub, double sinks and a stand up shower. The lower lever of this townhome is fully finished with wanescoting and leads out to a beautifully paved patio that is closed in for privacy. Do not miss your opportunity to own your own home in a desirable community.
- Special Features: None
- Property Sub Type: Townhouses
Interior Features
- Interior Amenities: Kitchen - Eat-In
- Fireplaces Count: 1
- Fireplace: Yes
- Levels Count: 3+
- Room List: Living Room, Dining Room, Primary Bedroom, Bedroom 2, Kitchen, Family Room, Bedroom 1
- Basement: Yes
- Basement Type: Full
- Laundry Type: Lower Floor
- Total Sq Ft: 2342
- Living Area Sq Ft: 2342
- Net Sq Ft: 2342.00
- Price Per Sq Ft: 88.60
- Above Grade Finished Sq Ft: 2342
- Above Grade Finished Area Units: Square Feet
- Street Number Modifier: 21
Beds/Baths
- Bedrooms: 3
- Total Bathrooms: 3
- Full Bathrooms: 2
- Half Bathrooms: 1
Exterior Features
- Other Structures: Above Grade
- Construction Materials: Vinyl Siding
- Construction Completed: No
- Water Access: No
- Waterfront: No
- Water Oriented: No
- Pool: Yes - Community
- Tidal Water: No
- Water View: No
Garage/Parking
- Garage: No
- Open Parking Spaces Count: 2
- Total Garage And Parking Spaces: 3
Utilities
- Central Air Conditioning: Yes
- Cooling Type: Central A/C
- Heating Fuel: Natural Gas
- Heating Type: Gas
- Heating: Yes
- Hot Water: Natural Gas
- Sewer/Septic System: Public Sewer
- Water Source: Public
Condo/Co-op/Association
- HOA Fees: 148.50
- HOA Fee Frequency: Monthly
- Condo Co-Op Association: No
- HOA Condo Co-Op Amenities: Swimming Pool
- HOA Condo Co-Op Fee Includes: Pool(s)
- HOA: No
Schools
- School District: WEST DEPTFORD TOWNSHIP PUBLIC SCHOOLS
- School District Key: 300200396641
Lot Info
- Improvement Assessed Value: 168900.00
- Land Assessed Value: 40000.00
- Lot Size Units: Square Feet
- Zoning: RES
Rental Info
- Vacation Rental: No
Tax Info
- Assessor Parcel Number: 3286933
- Tax Annual Amount: 5793.00
- Assessor Parcel Number: 20-00351 22-00020-C0020
- Tax Lot: 00020-C0020
- Tax Year: 2014
- Close Date: 12/17/2014
MLS Schools
- School District Name: WEST DEPTFORD TOWNSHIP PUBLIC SCHOOLS
Ownership History
Purchase Details
Home Financials for this Owner
Home Financials are based on the most recent Mortgage that was taken out on this home.Purchase Details
Home Financials for this Owner
Home Financials are based on the most recent Mortgage that was taken out on this home.Purchase Details
Home Financials for this Owner
Home Financials are based on the most recent Mortgage that was taken out on this home.Purchase Details
Home Financials for this Owner
Home Financials are based on the most recent Mortgage that was taken out on this home.Similar Home in West Deptford, NJ
Home Values in the Area
Average Home Value in this Area
Purchase History
| Date | Type | Sale Price | Title Company |
|---|---|---|---|
| Deed | $353,000 | Surety Title | |
| Deed | $204,000 | Attorney | |
| Deed | $232,500 | None Available | |
| Deed | $256,520 | -- |
Mortgage History
| Date | Status | Loan Amount | Loan Type |
|---|---|---|---|
| Open | $335,350 | New Conventional | |
| Previous Owner | $193,800 | New Conventional | |
| Previous Owner | $186,000 | New Conventional | |
| Previous Owner | $205,216 | Purchase Money Mortgage |
Property History
| Date | Event | Price | Change | Sq Ft Price |
|---|---|---|---|---|
| 04/23/2025 04/23/25 | Sold | $353,000 | -1.9% | $151 / Sq Ft |
| 01/29/2025 01/29/25 | For Sale | $360,000 | +76.5% | $154 / Sq Ft |
| 12/17/2014 12/17/14 | Sold | $204,000 | -1.7% | $87 / Sq Ft |
| 09/29/2014 09/29/14 | Pending | -- | -- | -- |
| 09/08/2014 09/08/14 | Price Changed | $207,500 | -1.2% | $89 / Sq Ft |
| 08/29/2014 08/29/14 | For Sale | $210,000 | -- | $90 / Sq Ft |
Tax History Compared to Growth
Tax History
| Year | Tax Paid | Tax Assessment Tax Assessment Total Assessment is a certain percentage of the fair market value that is determined by local assessors to be the total taxable value of land and additions on the property. | Land | Improvement |
|---|---|---|---|---|
| 2024 | $7,201 | $208,900 | $40,000 | $168,900 |
| 2023 | $7,201 | $208,900 | $40,000 | $168,900 |
| 2022 | $7,167 | $208,900 | $40,000 | $168,900 |
| 2021 | $7,142 | $208,900 | $40,000 | $168,900 |
| 2020 | $7,126 | $208,900 | $40,000 | $168,900 |
| 2019 | $6,927 | $208,900 | $40,000 | $168,900 |
| 2018 | $6,739 | $208,900 | $40,000 | $168,900 |
| 2017 | $6,582 | $208,900 | $40,000 | $168,900 |
| 2016 | $6,399 | $208,900 | $40,000 | $168,900 |
| 2015 | $6,096 | $208,900 | $40,000 | $168,900 |
| 2014 | $5,793 | $208,900 | $40,000 | $168,900 |
Agents Affiliated with this Home
-

Seller's Agent in 2025
Christopher Valianti
RE/MAX
(856) 347-0052
10 in this area
272 Total Sales
-
B
Seller Co-Listing Agent in 2025
Brandon Stahl
RE/MAX
1 in this area
9 Total Sales
-

Buyer's Agent in 2025
Joe Wiessner
Joe Wiessner Realty LLC
(609) 400-3035
2 in this area
264 Total Sales
-

Seller's Agent in 2014
Livian One Team
Keller Williams Realty - Washington Township
(609) 557-3585
2 in this area
224 Total Sales
Map
Source: Bright MLS
MLS Number: 1003062402
APN: 20-00351-22-00020-0000-C0020
- 31 Highgrove Ct Unit 15
- 17 Highbridge Ln Unit A17
- 1012 Moore Rd Unit 6
- 1011 Moore Rd
- 963 Kings Hwy
- 17 Maplewood Ct Unit 17
- 213 Hanover Rd
- 80 Cedarwood Ct Unit 80
- 3 Lord Ln
- 22 Sanctuary Place
- 94 Aviary Rd
- 1220 Royal Ln
- 46 Aviary Rd
- 13 Caraway Ct Unit 13
- 65 Aviary Rd
- 55 Aviary Rd
- 112 Cinnamon Rd Unit 112
- 49 Cinnamon Rd
- 1138 Ollerton Rd
- 51 Holly Dr
