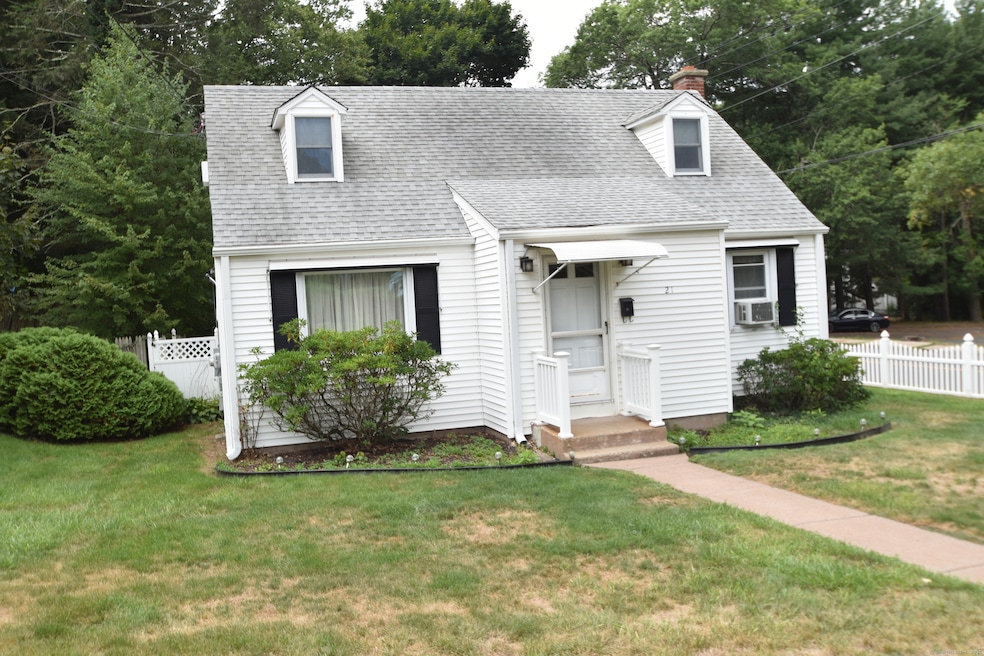
21 Highview St East Hartford, CT 06108
Estimated payment $2,164/month
Total Views
1,380
3
Beds
2.5
Baths
1,816
Sq Ft
$165
Price per Sq Ft
Highlights
- Popular Property
- Patio
- Hot Water Circulator
- Cape Cod Architecture
- Shed
- Baseboard Heating
About This Home
Lovingly cared for cape style home, 3 bedrooms, 2 1/2 baths, with lower level finished rec room and half bath. Ideal layout with first floor bedroom. The breezeway doubles as a sunroom leading to the rear patio, which opens to a fully fenced in backyard with shed. ***Highest & best offers are due by Monday, August 25th at 5 p.m. Thank you.*** OPEN HOUSE CANCELLED
Open House Schedule
-
Sunday, August 24, 202512:00 to 2:00 pm8/24/2025 12:00:00 PM +00:008/24/2025 2:00:00 PM +00:00Add to Calendar
Home Details
Home Type
- Single Family
Est. Annual Taxes
- $6,359
Year Built
- Built in 1958
Lot Details
- 8,276 Sq Ft Lot
- Sprinkler System
- Property is zoned R-3
Parking
- 1 Car Garage
Home Design
- Cape Cod Architecture
- Concrete Foundation
- Frame Construction
- Asphalt Shingled Roof
- Vinyl Siding
Interior Spaces
- Finished Basement
- Basement Fills Entire Space Under The House
- Storm Doors
- Laundry on lower level
Kitchen
- Oven or Range
- Gas Range
- Microwave
Bedrooms and Bathrooms
- 3 Bedrooms
Outdoor Features
- Patio
- Shed
Utilities
- Cooling System Mounted In Outer Wall Opening
- Baseboard Heating
- Hot Water Heating System
- Heating System Uses Natural Gas
- Hot Water Circulator
Listing and Financial Details
- Assessor Parcel Number 2281614
Map
Create a Home Valuation Report for This Property
The Home Valuation Report is an in-depth analysis detailing your home's value as well as a comparison with similar homes in the area
Home Values in the Area
Average Home Value in this Area
Tax History
| Year | Tax Paid | Tax Assessment Tax Assessment Total Assessment is a certain percentage of the fair market value that is determined by local assessors to be the total taxable value of land and additions on the property. | Land | Improvement |
|---|---|---|---|---|
| 2025 | $6,359 | $138,530 | $35,970 | $102,560 |
| 2024 | $6,095 | $138,530 | $35,970 | $102,560 |
| 2023 | $5,893 | $138,530 | $35,970 | $102,560 |
| 2022 | $5,680 | $138,530 | $35,970 | $102,560 |
| 2021 | $5,000 | $101,310 | $27,250 | $74,060 |
| 2020 | $5,057 | $101,310 | $27,250 | $74,060 |
| 2019 | $4,975 | $101,310 | $27,250 | $74,060 |
| 2018 | $4,828 | $101,310 | $27,250 | $74,060 |
| 2017 | $4,767 | $101,310 | $27,250 | $74,060 |
| 2016 | $4,837 | $105,480 | $27,250 | $78,230 |
| 2015 | $4,837 | $105,480 | $27,250 | $78,230 |
| 2014 | $4,789 | $105,480 | $27,250 | $78,230 |
Source: Public Records
Property History
| Date | Event | Price | Change | Sq Ft Price |
|---|---|---|---|---|
| 08/19/2025 08/19/25 | For Sale | $299,900 | -- | $165 / Sq Ft |
Source: SmartMLS
Similar Homes in East Hartford, CT
Source: SmartMLS
MLS Number: 24120365
APN: EHAR-000058-000000-000270
Nearby Homes
- 27 Mountain View Dr
- 71 Higbie Dr Unit 73
- 53 Arbutus St
- 3 Arbutus St
- 21 Rondy Ln
- 139 Arbutus St
- 929 Burnside Ave Unit A14
- 929 Burnside Ave Unit LL2
- 0 Hillside Ave
- 13-15 Burnside Ave
- 47 Bodwell Rd
- 26 Casabella Cir Unit 28
- 952 Tolland St
- 3 Price Ct
- 73 Bliss St
- 50 Scotland Rd Unit 5D
- 34 Knollwood Rd
- 42 Shady Ln
- 61 Leverich Dr
- 2 Cottage St
- 905 Burnside Ave
- 1267-1299 Burnside Ave
- 1172 Middle Turnpike W
- 175 Downey Dr
- 12 Francis St Unit 14
- 51 Forbes St
- 60 Church St Unit 22
- 645 Burnside Ave Unit 1C
- 191 Spencer St
- 484 Tolland St
- 484 Tolland St
- 157 School St Unit 4
- 20 Henderson Dr Unit A
- 20 Henderson Dr Unit 5
- 10 Henderson Dr Unit 20
- 140 Spencer St
- 181 Nutmeg Ln
- 37 Cumberland Dr Unit 37 Cumberland Drive
- 37 Cumberland Dr
- 328 Park Ave






