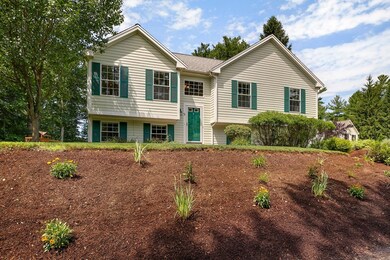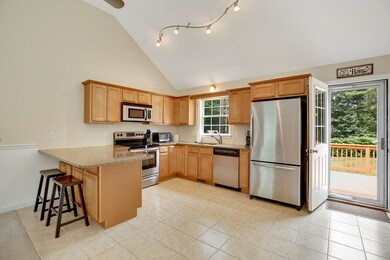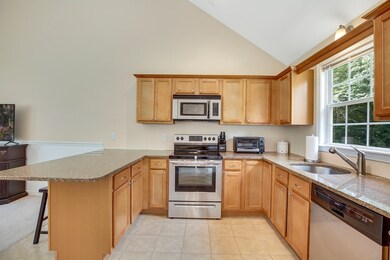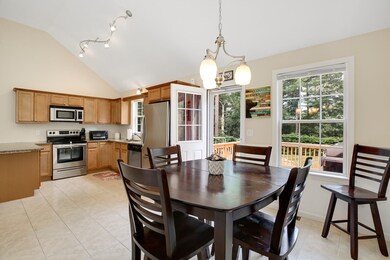
21 Hill St Hanson, MA 02341
Highlights
- Deck
- Whole House Fan
- Forced Air Heating and Cooling System
- Tile Flooring
About This Home
As of September 2019BEST & FINAL OFFERS DUE Monday, 8/5 by 12pm :: Fabulous three bedroom split level home in a lovely private setting! This wonderful home features an open floor plan with cathedral ceilings giving the home an open and airy feel, central AC and an attached garage. On the main level there's a sunny living room with ceiling fan that opens to a kitchen that impresses with stainless steel appliances and beautiful granite countertops. The adjacent dining area offers backyard views and rear deck access. On the other end of the home there's a full bath and three bedrooms. The finished lower level offers even more living space with a carpeted family room with built-in shelving, laundry room and a large full bathroom. Plenty of storage in attic and utility room. A spacious rear deck overlooks a lovely flat and wooded backyard. Improvements include an on-demand water heater (2015) and generator transfer switch (2013).
Last Agent to Sell the Property
Kim Johnson
Redfin Corp. Listed on: 07/30/2019

Last Buyer's Agent
Douglas de Almeida
Mendes Realty
Home Details
Home Type
- Single Family
Year Built
- Built in 2006
Lot Details
- Year Round Access
- Property is zoned 100
Parking
- 1 Car Garage
Interior Spaces
- Sheet Rock Walls or Ceilings
- Whole House Fan
- Basement
Kitchen
- Oven
- Microwave
- ENERGY STAR Qualified Refrigerator
- ENERGY STAR Qualified Dishwasher
- ENERGY STAR Range
Flooring
- Wall to Wall Carpet
- Tile
Outdoor Features
- Deck
- Rain Gutters
Utilities
- Forced Air Heating and Cooling System
- Heating System Uses Gas
- Private Sewer
- Cable TV Available
Listing and Financial Details
- Assessor Parcel Number M:70 B:0 P:29
Similar Homes in the area
Home Values in the Area
Average Home Value in this Area
Property History
| Date | Event | Price | Change | Sq Ft Price |
|---|---|---|---|---|
| 09/30/2019 09/30/19 | Sold | $411,000 | +5.7% | $253 / Sq Ft |
| 08/05/2019 08/05/19 | Pending | -- | -- | -- |
| 07/30/2019 07/30/19 | For Sale | $389,000 | +19.7% | $240 / Sq Ft |
| 05/30/2013 05/30/13 | Sold | $324,900 | 0.0% | $162 / Sq Ft |
| 04/30/2013 04/30/13 | Pending | -- | -- | -- |
| 04/10/2013 04/10/13 | For Sale | $324,900 | -- | $162 / Sq Ft |
Tax History Compared to Growth
Agents Affiliated with this Home
-
K
Seller's Agent in 2019
Kim Johnson
Redfin Corp.
-
D
Buyer's Agent in 2019
Douglas de Almeida
Mendes Realty
-
P
Seller's Agent in 2013
Paula Welch
Keller Williams Realty Colonial Partners
-
D
Buyer's Agent in 2013
Dianne Driscoll
Dianne Driscoll Realty
Map
Source: MLS Property Information Network (MLS PIN)
MLS Number: 72541813
APN: HANS M:070 B: L:0029
- 69 Wood St
- 269 Lakeside Rd
- 42 Taylor Point Rd
- 41 Steven St
- 169 Wampatuck St
- 52 Richard Rd
- 70 Azalea Way
- 52 Cranberry Rd
- 58 Barbara Rd
- 37 Gorham Ave
- 356 Winter St
- 15 Andrew Dr
- Lot 2 Harvard Rd
- 89 W Elm St
- 29 Bayberry Rd
- 26 Stonebridge Dr
- 117 Old Pine Dr
- 38 Stonebridge Dr Unit 38
- 11 Elm Place
- 0 Whitman St





