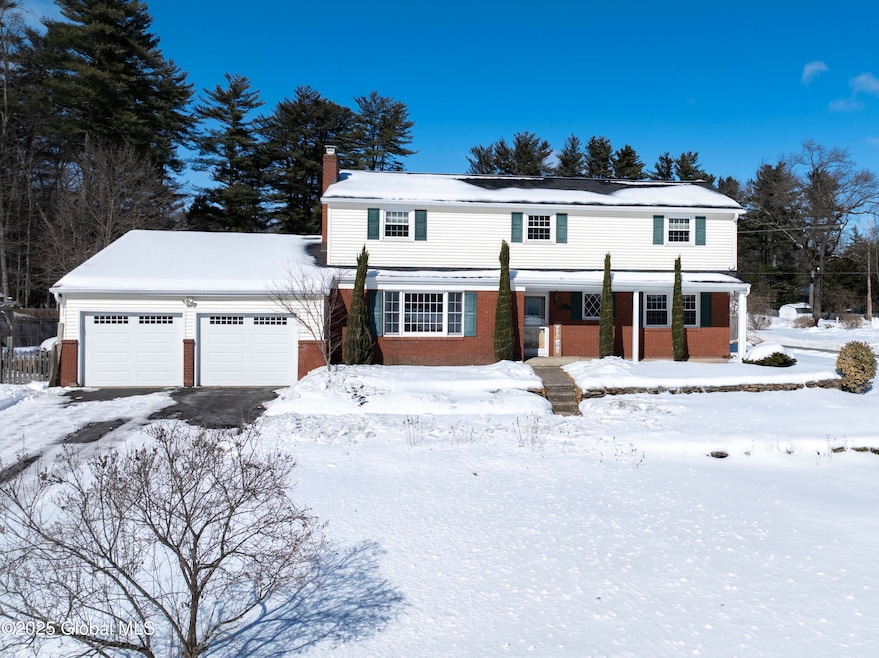
21 Hillcrest Dr Ballston Lake, NY 12019
Highlights
- In Ground Pool
- Colonial Architecture
- Wood Flooring
- Chango Elementary School Rated A
- Deck
- Corner Lot
About This Home
As of April 2025Well maintained Van Patten HANOVER Colonial located in Country Knolls North neighborhood. Fully CUSTOM White MODERN Kitchen with plenty of cabinetry, quartz counters, stainless appliances, double oven, & beautiful back splash. Hardwood floors through-out. Home has vinyl siding & windows. Enjoy fireplace in family room with gas insert. Furnace and AC replaced in 2019. Office on 1st floor can be used as 5th bedroom. Sliding door from kitchen leads to fenced yard with deck, IN-GROUND pool, & shed, on corner lot. Electric service upgraded, 2019. Neighborhood community PARK and POOL within walking distance. Look forward to Spring with Perennial Gardens in front and back yards, with ornamental grasses, spring and summer bulbs, and 2 raised garden beds. Minutes to Northway exit 10.
Last Agent to Sell the Property
Berkshire Hathaway HomeServices Blake, REALTORS License #10401214664 Listed on: 02/25/2025

Home Details
Home Type
- Single Family
Est. Annual Taxes
- $6,480
Year Built
- Built in 1965 | Remodeled
Lot Details
- 0.44 Acre Lot
- Lot Dimensions are 130x140
- Property fronts a private road
- Gated Home
- Privacy Fence
- Wood Fence
- Back Yard Fenced
- Landscaped
- Corner Lot
- Cleared Lot
- Garden
- Property is zoned Single Residence
Parking
- 2 Car Attached Garage
- Garage Door Opener
- Driveway
- Off-Street Parking
Home Design
- Colonial Architecture
- Block Foundation
- Shingle Roof
- Vinyl Siding
- Asphalt
Interior Spaces
- 2,619 Sq Ft Home
- 2-Story Property
- Chair Railings
- Crown Molding
- Paddle Fans
- Self Contained Fireplace Unit Or Insert
- Gas Fireplace
- Double Pane Windows
- Shutters
- Drapes & Rods
- Blinds
- Window Screens
- Sliding Doors
- Family Room
- Living Room
- Dining Room
- Home Office
- Washer and Dryer
Kitchen
- Eat-In Kitchen
- Double Convection Oven
- Built-In Gas Oven
- Cooktop with Range Hood
- Microwave
- Freezer
- Ice Maker
- Dishwasher
- Stone Countertops
- Disposal
Flooring
- Wood
- Ceramic Tile
- Vinyl
Bedrooms and Bathrooms
- 4 Bedrooms
- Primary bedroom located on second floor
- Walk-In Closet
- Bathroom on Main Level
Unfinished Basement
- Basement Fills Entire Space Under The House
- Laundry in Basement
Home Security
- Storm Doors
- Carbon Monoxide Detectors
- Fire and Smoke Detector
Outdoor Features
- In Ground Pool
- Deck
- Exterior Lighting
- Shed
- Front Porch
Schools
- Chango Elementary School
- Shenendehowa High School
Utilities
- Central Air
- Heating System Uses Natural Gas
- Baseboard Heating
- Hot Water Heating System
- 200+ Amp Service
- Gas Water Heater
- Cable TV Available
Community Details
- No Home Owners Association
Listing and Financial Details
- Legal Lot and Block 5.000 / 2
- Assessor Parcel Number 412400 259.9-2-5
Ownership History
Purchase Details
Home Financials for this Owner
Home Financials are based on the most recent Mortgage that was taken out on this home.Similar Homes in Ballston Lake, NY
Home Values in the Area
Average Home Value in this Area
Purchase History
| Date | Type | Sale Price | Title Company |
|---|---|---|---|
| Warranty Deed | $485,000 | Westcor Land Title |
Mortgage History
| Date | Status | Loan Amount | Loan Type |
|---|---|---|---|
| Open | $460,750 | New Conventional |
Property History
| Date | Event | Price | Change | Sq Ft Price |
|---|---|---|---|---|
| 06/11/2025 06/11/25 | Pending | -- | -- | -- |
| 06/02/2025 06/02/25 | For Sale | $499,000 | +2.9% | $191 / Sq Ft |
| 04/28/2025 04/28/25 | Sold | $485,000 | +3.4% | $185 / Sq Ft |
| 03/03/2025 03/03/25 | Pending | -- | -- | -- |
| 02/25/2025 02/25/25 | For Sale | $469,000 | -- | $179 / Sq Ft |
Tax History Compared to Growth
Tax History
| Year | Tax Paid | Tax Assessment Tax Assessment Total Assessment is a certain percentage of the fair market value that is determined by local assessors to be the total taxable value of land and additions on the property. | Land | Improvement |
|---|---|---|---|---|
| 2024 | $6,126 | $141,100 | $26,600 | $114,500 |
| 2023 | $5,968 | $141,100 | $26,600 | $114,500 |
| 2022 | $5,447 | $141,100 | $26,600 | $114,500 |
| 2021 | $5,452 | $141,100 | $26,600 | $114,500 |
| 2020 | $5,370 | $141,100 | $26,600 | $114,500 |
| 2019 | $3,783 | $141,100 | $26,600 | $114,500 |
| 2018 | $5,021 | $141,100 | $26,600 | $114,500 |
| 2017 | $4,909 | $141,100 | $26,600 | $114,500 |
| 2016 | $4,880 | $141,100 | $26,600 | $114,500 |
Agents Affiliated with this Home
-

Seller's Agent in 2025
Traci Cornwell
Cornwell R E LLC
(518) 334-3444
8 in this area
204 Total Sales
-
L
Seller's Agent in 2025
Liz Gabeloff
Berkshire Hathaway HomeServices Blake, REALTORS
(518) 439-4943
1 in this area
6 Total Sales
-

Buyer's Agent in 2025
Mylene Coltey
Howard Hanna Capital Inc
(518) 791-2258
5 in this area
106 Total Sales
Map
Source: Global MLS
MLS Number: 202512451
APN: 412400-259-009-0002-005-000-0000






