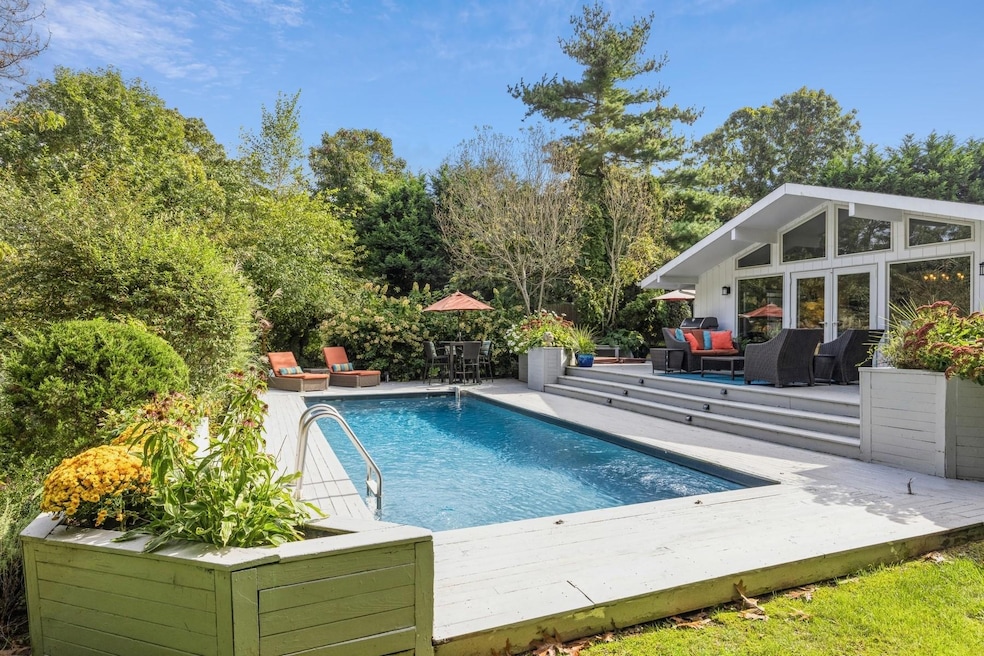21 Hillover Rd E Hampton Bays, NY 11946
Highlights
- Floor-to-Ceiling Windows
- A-Frame Home
- Main Floor Primary Bedroom
- Open Floorplan
- Cathedral Ceiling
- Granite Countertops
About This Home
Escape to this stunning 3-bedroom, 2-bathroom beach house located in the peaceful Shinnecock Hills area of Southampton. With a private setting on a quiet cul de sac, this professionally designed home offers a seamless blend of indoor and outdoor living, ideal for relaxation and entertainment. Property Highlights: 3 Bedrooms, 2 Bathrooms – Comfortably sleeps 6 Heated Pool & Hot Tub – Relax poolside or unwind in the hot tub after a day at the beach Spacious Outdoor Living – Enjoy sunny days on the large deck, perfect for entertaining or simply relaxing Large Outdoor Shower – Refresh after a swim in the pool or a day at the beach Beautiful Gardens – Professionally landscaped for a serene, private environment Interior Features: Primary bedroom with King bed and ensuite bathroom Two guest rooms with Queen beds, shared bathroom with tub & shower Cable TV & WIFI – Stay connected during your vacation Open Concept Living Areas – Bright and airy spaces, perfect for family gatherings Location & Convenience: Walk to the Shinnecock Bay Beach – Enjoy peaceful days by the water, just a short stroll away Minutes from Southampton Village & Hampton Bays – Only 10 minutes to charming shops, restaurants, galleries and attractions Close to Iconic Beaches – A short 10-minute drive to the beautiful beaches of Southampton and Hampton Bays Wine Country – Located near both the South Fork and North Fork of Long Island’s famous wine regions Family Fun Nearby – Take the kids to the Riverhead Aquarium or enjoy a shopping spree at Tanger Outlets, just 20 minutes away.
This beach house offers the best of both worlds – a private retreat with all the amenities you need, yet minutes from the vibrant action of Southampton and the natural beauty of the Hamptons. Perfect for those looking for a tranquil getaway with easy access to everything the area has to offer. Minutes to the Shinnecock Canal, which offers marinas, many waterside restaurants and a world class spa at the Five Star Canoe Place Inn & Restaurant.Don’t miss out on this rare opportunity to stay in one of Southampton’s most desirable areas. Book your stay today!
Listing Agent
Sothebys Int'l Realty Hamptons Brokerage Phone: 631-283-0600 License #10401373982 Listed on: 02/13/2025

Home Details
Home Type
- Single Family
Year Built
- Built in 1993
Lot Details
- 0.6 Acre Lot
- North Facing Home
Parking
- 6 Parking Spaces
Home Design
- A-Frame Home
- Wood Siding
Interior Spaces
- 1,150 Sq Ft Home
- Open Floorplan
- Dry Bar
- Woodwork
- Beamed Ceilings
- Cathedral Ceiling
- Ceiling Fan
- Recessed Lighting
- Chandelier
- Blinds
- Floor-to-Ceiling Windows
- Casement Windows
- Window Screens
Kitchen
- Galley Kitchen
- Gas Range
- Microwave
- Dishwasher
- Wine Refrigerator
- Stainless Steel Appliances
- Kitchen Island
- Granite Countertops
Bedrooms and Bathrooms
- 3 Bedrooms
- Primary Bedroom on Main
- En-Suite Primary Bedroom
- Dual Closets
- Bathroom on Main Level
- 2 Full Bathrooms
Laundry
- Dryer
- Washer
Schools
- Hampton Bays Elementary School
- Hampton Bays Middle School
- Hampton Bays High School
Utilities
- Central Air
- Heating Available
- Vented Exhaust Fan
- Propane
- Natural Gas Connected
- Electric Water Heater
- Septic Tank
- High Speed Internet
- Cable TV Available
Listing and Financial Details
- Assessor Parcel Number 0900-231-00-02-00-013-001
Community Details
Amenities
- Laundry Facilities
Pet Policy
- Breed Restrictions
Map
Property History
| Date | Event | Price | List to Sale | Price per Sq Ft |
|---|---|---|---|---|
| 02/13/2025 02/13/25 | For Rent | $34,000 | -- | -- |
Source: OneKey® MLS
MLS Number: 824309
APN: 0900-231-00-02-00-013-001
- 89 Old Canoe Place Rd
- 6 Huckleberry Ln E
- 3 Old Boathouse Ln S
- 31 Old Boathouse Ln S
- 45 Old Boathouse Ln S
- 115 Highland Rd
- 33 Oceanview Rd
- 10 Lenape Rd
- 32 Old Canoe Place Rd
- 5 Victoria Dr
- 33 Old Canoe Place Rd
- 296 E Montauk Hwy
- 73 Charla Dr
- 17 Ocean View Ave
- 19 Inlet View Dr
- 16 S Beach Rd
- 39 North Rd
- 17 Old Boathouse Ln S
- 1 Canal Rd
- 40 Canoe Place Rd Unit 4
- 89 Old Canoe Place Rd
- 2 W Hillover Rd
- 17 Oceanview Rd
- 190 Longview Rd
- 312 E Montauk Hwy
- 47 Bathing Bch Rd
- 47 Bathing Beach Rd
- 71 Old Canoe Place Rd
- 4 Oakhurst Rd
- 11 Oakhurst Rd
- 43 Highlands Dr
- 11A Oakhurst Rd
- 23 Oakhurst Rd
- 31 Ocean View Ave
- 31 Highland Rd
- 138 North Rd
- 16 Peconic Rd
- 199 Shinnecock Hills Rd
- 49 Canoe Place Rd Unit 312
- 47A Lynn Ave
