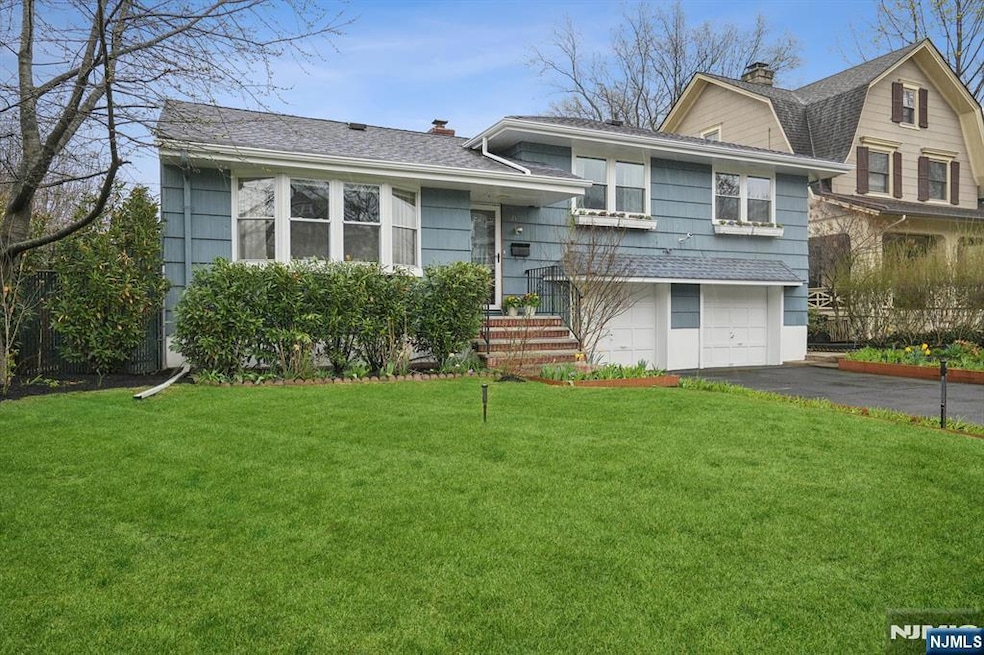You will love the sun-filled, updated split-level home on one of the friendliest streets in town! The open concept has a chef's kitchen with stainless appliances, granite countertops, and a breakfast bar, a living room with plenty of natural light, and a dining room with direct access to the beautiful backyard through sliding glass doors! Up a few steps from the living room, you'll find a primary bedroom with en-suite, and two more bedrooms with an updated hallway bathroom. Down a few steps from the ground floor, the finished basement has a rec room, a laundry room, a guest bedroom, and a full bathroom. The many upgrades include a new furnace in 2025, a whole-house generator, a sump pump, new central air in 2024, new windows, newer roof, underground sprinklers and a double wide driveway. The fully fenced rear yard offers mature landscaping, a new deck with retractable awning and a private above-ground pool. An oasis for entertaining and relaxation. Top-Ranked Public Schools and Midtown Direct Train just minutes from the house.

