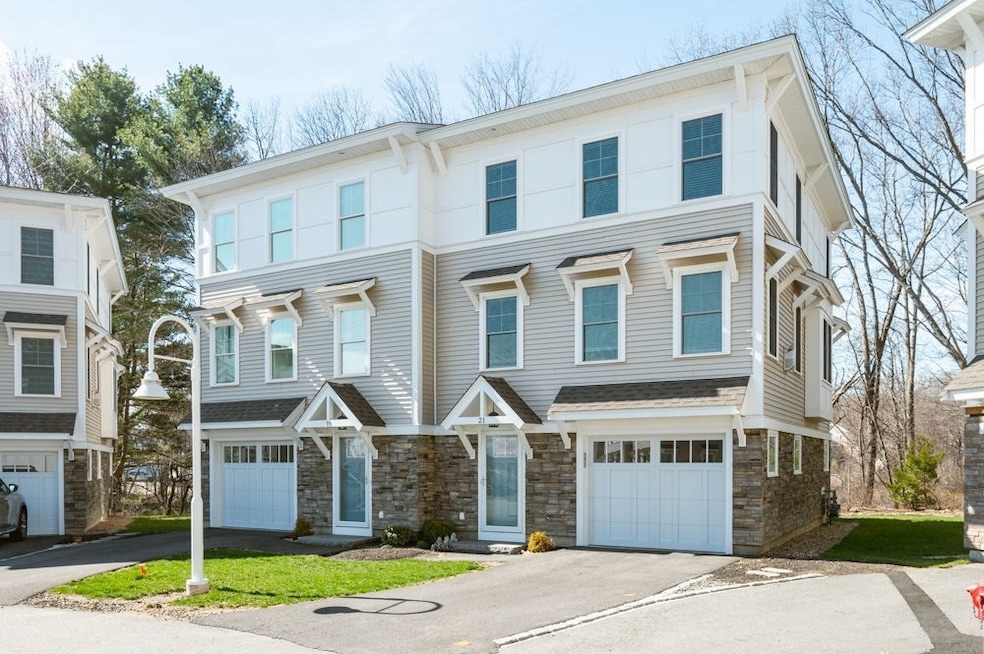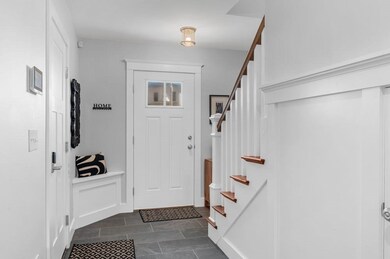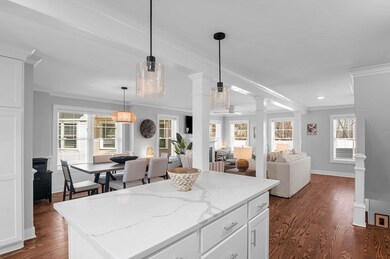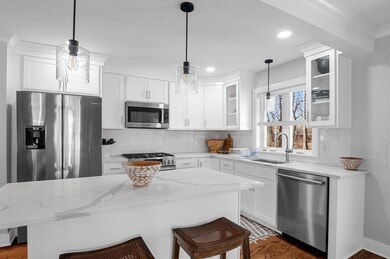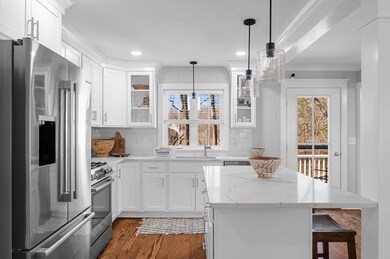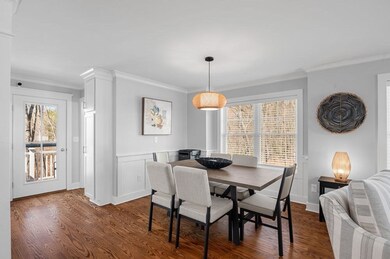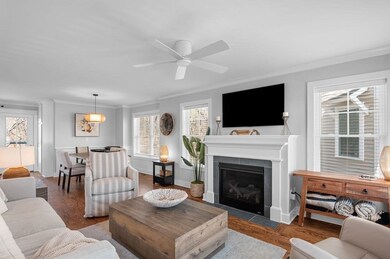21 Hines Way Unit 21 Newburyport, MA 01950
Highlights
- Medical Services
- Open Floorplan
- Deck
- Newburyport High School Rated A-
- Landscaped Professionally
- Property is near public transit
About This Home
Available October 1st! Step into elegance with this stunning furnished townhouse, perfectly situated at the end of a serene cul-de-sac. Features wide oak plank flooring and luxurious tile throughout. The open-concept kitchen, dining, and living area serves as the heart of the home featuring a gas fireplace, crown molding and a stylish breakfast bar island in the kitchen adorned with quartz countertops that continue into the bathrooms, adding a touch of refined luxury. With 2 generously sized bedrooms, both with en suite baths, comfort and privacy are paramount. The primary en suite stands out with its double vanity and an oversized tiled shower, creating a spa-like retreat. Additionally, the versatile first-floor space offers endless possibilities—ideal for a home office, guest quarters, or a quiet haven—complete with an adjacent 3/4 bath for added convenience. No pets please. References and credit check required.
Property Details
Home Type
- Multi-Family
Year Built
- Built in 2022
Lot Details
- Landscaped Professionally
Parking
- 1 Car Garage
Home Design
- Property Attached
- Entry on the 1st floor
Interior Spaces
- 1,713 Sq Ft Home
- Open Floorplan
- Crown Molding
- Wainscoting
- Ceiling Fan
- Recessed Lighting
- Decorative Lighting
- Light Fixtures
- Living Room with Fireplace
- Den
- Home Security System
Kitchen
- Breakfast Bar
- Oven
- Range
- Microwave
- Dishwasher
- Kitchen Island
- Solid Surface Countertops
- Disposal
Flooring
- Wood
- Ceramic Tile
Bedrooms and Bathrooms
- 2 Bedrooms
- Primary bedroom located on third floor
- Dual Closets
- Double Vanity
- Pedestal Sink
- Bathtub with Shower
- Separate Shower
Laundry
- Laundry on upper level
- Dryer
- Washer
Outdoor Features
- Deck
- Patio
Location
- Property is near public transit
- Property is near schools
Schools
- Molin Elementary School
- Rupert Nock Middle School
- Newburyport High School
Utilities
- Cooling Available
- Forced Air Heating System
- Heating System Uses Natural Gas
Listing and Financial Details
- Security Deposit $6,000
- Property Available on 9/1/25
- Rent includes trash collection, snow removal, gardener, furnishings (see remarks)
- Assessor Parcel Number 5230571
Community Details
Overview
- Property has a Home Owners Association
Amenities
- Medical Services
- Shops
Recreation
- Park
- Jogging Path
- Bike Trail
Pet Policy
- No Pets Allowed
Map
Property History
| Date | Event | Price | List to Sale | Price per Sq Ft | Prior Sale |
|---|---|---|---|---|---|
| 06/12/2025 06/12/25 | For Rent | $6,000 | 0.0% | -- | |
| 09/27/2023 09/27/23 | Sold | $940,000 | -1.0% | $515 / Sq Ft | View Prior Sale |
| 08/04/2023 08/04/23 | Pending | -- | -- | -- | |
| 07/14/2023 07/14/23 | For Sale | $949,900 | -- | $520 / Sq Ft |
Source: MLS Property Information Network (MLS PIN)
MLS Number: 73389987
- 51 High St
- 95 High St Unit 4
- 95 High St Unit 1
- 105 State St Unit 301
- 105 State St Unit 101
- 105 State St Unit 201
- 58 Lime St Unit 5
- 11 Charter St
- 42 Federal St Unit B
- 2 Court St Unit 4
- 10 10th St
- 26 Beacon Ave
- 164 Water St Unit A
- 30-32 Water St Unit 4
- 17 Madison St
- 14 Dexter Ln Unit B
- 14 Dexter Ln Unit A
- 41 Washington St Unit B
- 58 Merrimac St Unit 2-5
- 45 Boardman St Unit 1
- 12 Hines Way Unit 12
- 1 Boston Way
- 47 High St
- 5 Prospect St Unit 2
- 37 Federal St
- 5 Chestnut St
- 38 Madison St
- 25 State St Unit 302
- 10 State St Unit 310
- 6 Market Square Unit 3
- 19 Water St
- 19 Water St
- 22 Beacon Ave Unit 3
- 7 Summer St Unit 7
- 252 Water St
- 33 Merrill St Unit 3
- 5 Summit Place Unit 3
- 16 Tyng St Unit 16
- 33 Woodland St Unit 1
- 11 Low St Unit 1
