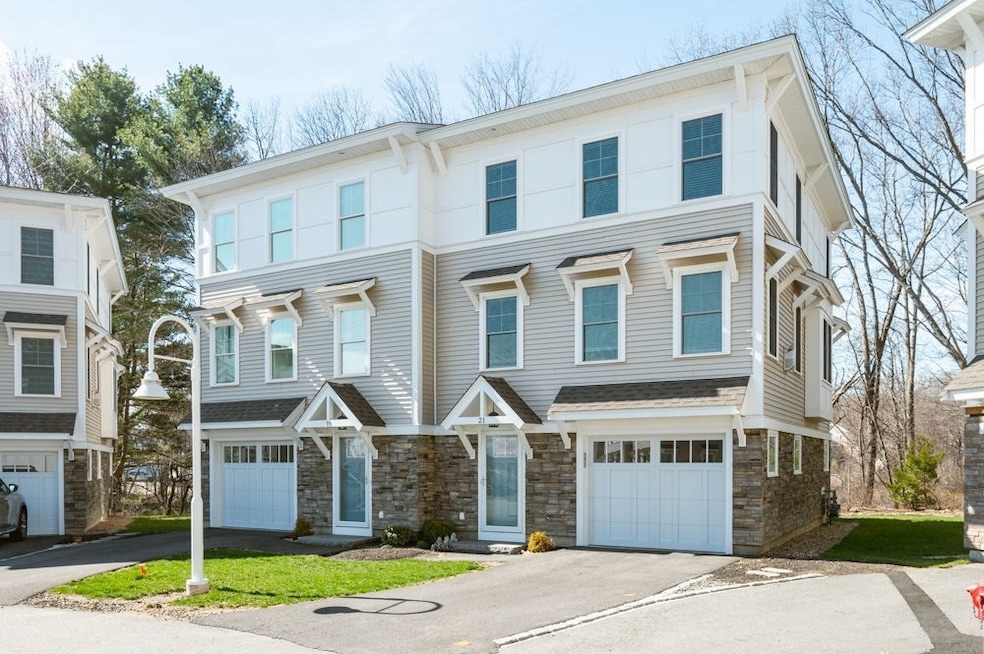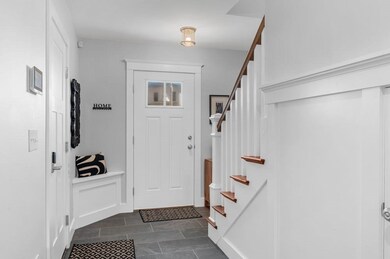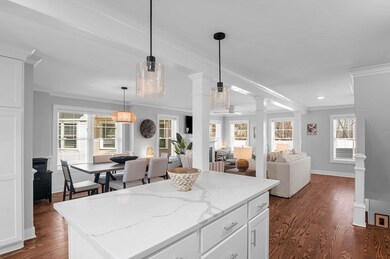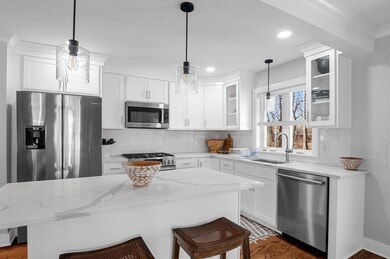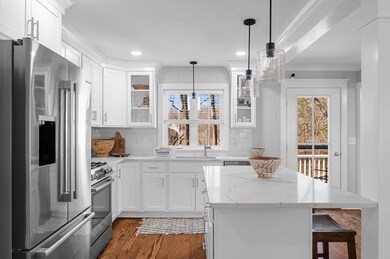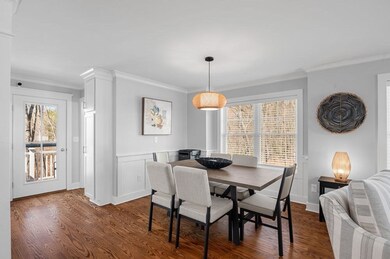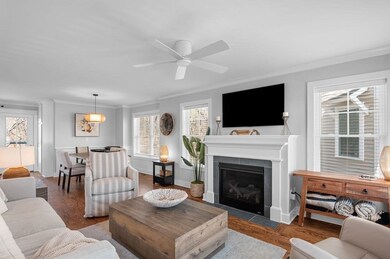21 Hines Way Unit 21 Newburyport, MA 01950
Highlights
- Medical Services
- Open Floorplan
- Deck
- Newburyport High School Rated A-
- Landscaped Professionally
- Property is near public transit
About This Home
Available September 1st! Step into elegance with this stunning furnished townhouse, perfectly situated at the end of a serene cul-de-sac. Features wide oak plank flooring and luxurious tile throughout. The open-concept kitchen, dining, and living area serves as the heart of the home featuring a gas fireplace, crown molding and a stylish breakfast bar island in the kitchen adorned with quartz countertops that continue into the bathrooms, adding a touch of refined luxury. With 2 generously sized bedrooms, both with en suite baths, comfort and privacy are paramount. The primary en suite stands out with its double vanity and an oversized tiled shower, creating a spa-like retreat. Additionally, the versatile first-floor space offers endless possibilities—ideal for a home office, guest quarters, or a quiet haven—complete with an adjacent 3/4 bath for added convenience. No pets please. References and credit check required. Property is also available for sale - see MLS# 73359961
Property Details
Home Type
- Multi-Family
Year Built
- Built in 2022
Lot Details
- Landscaped Professionally
Parking
- 1 Car Garage
Home Design
- Property Attached
Interior Spaces
- 1,713 Sq Ft Home
- Open Floorplan
- Crown Molding
- Wainscoting
- Ceiling Fan
- Recessed Lighting
- Decorative Lighting
- Light Fixtures
- Living Room with Fireplace
- Den
- Exterior Basement Entry
- Home Security System
Kitchen
- Breakfast Bar
- Oven
- Range
- Microwave
- Dishwasher
- Kitchen Island
- Solid Surface Countertops
- Disposal
Flooring
- Wood
- Ceramic Tile
Bedrooms and Bathrooms
- 2 Bedrooms
- Primary bedroom located on third floor
- Dual Closets
- Double Vanity
- Pedestal Sink
- Bathtub with Shower
- Separate Shower
Laundry
- Laundry on upper level
- Dryer
- Washer
Outdoor Features
- Deck
- Patio
Location
- Property is near public transit
- Property is near schools
Schools
- Molin Elementary School
- Rupert Nock Middle School
- Newburyport High School
Utilities
- Cooling Available
- Forced Air Heating System
- Heating System Uses Natural Gas
Listing and Financial Details
- Security Deposit $6,000
- Property Available on 9/1/25
- Rent includes trash collection, snow removal, gardener, furnishings (see remarks)
- Assessor Parcel Number 5230571
Community Details
Overview
- Property has a Home Owners Association
Amenities
- Medical Services
- Shops
Recreation
- Park
- Jogging Path
- Bike Trail
Pet Policy
- No Pets Allowed
Map
Source: MLS Property Information Network (MLS PIN)
MLS Number: 73389987
- 182 State St
- 174 State St Unit 1
- 141 State St Unit 2
- 95 High St Unit 4
- 8 Parsons St
- 8 Parsons St Unit 8
- 2 Pauls Way
- 5 High Rd
- 11 High Rd
- 1 Fruit St
- 132 High St Unit B
- 10 B Milk St Unit 1
- 8A Milk St Unit 1
- 65 Bromfield St
- 6 Orange St Unit 7
- 37 1/2 Federal St
- 11 Maple Terrace
- 42 Federal St Unit B
- 12 Lunt St
- 2 Court St Unit 1
- 54 Bromfield St Unit 2
- 1 Charles St
- 154 Water St Unit 154B
- 252 Water St
- 1 Deer Island St Unit 3
- 32 Plum Island Turnpike Unit ID1261590P
- 7 Pipers Quarry Ln
- 38 Moseley Ave Unit 6
- 8 N St Unit ID1256831P
- 7 Cinder Ave
- 11 Beach Rd Unit 2b
- 6 78th St Unit B-WINTER
- 257 Northern Blvd Unit WINTER
- 36 Old Point Rd Unit WINTER
- 203 Northern Blvd
- 35 Sunset Dr Unit WINTER
- 8 71st St
- 8 71st St
- 9 16th St Unit WINTER
- 41 True Rd Unit 1
