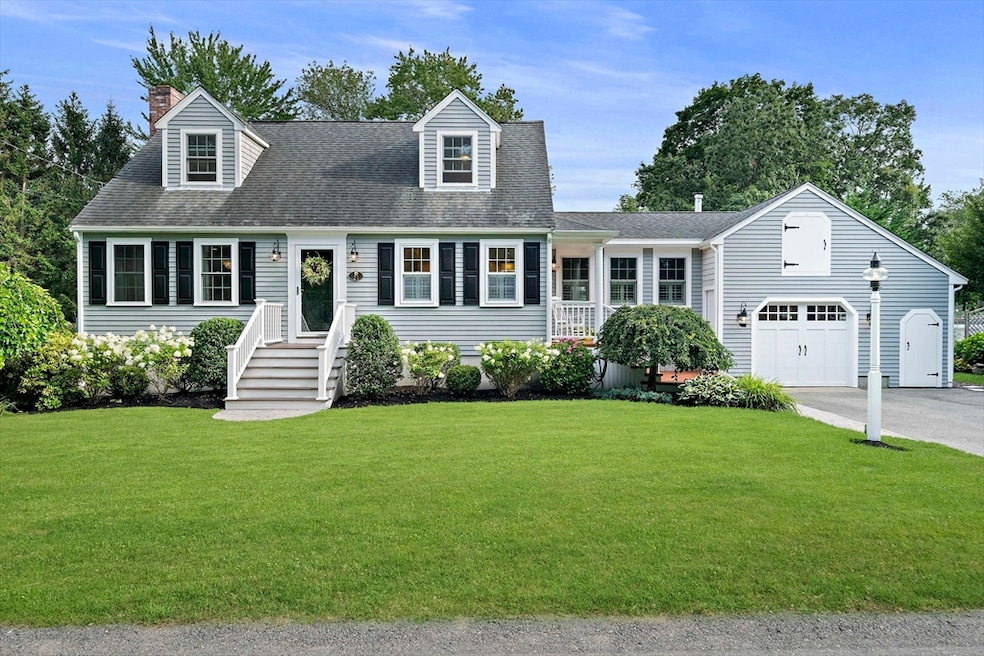21 Holbrook St Rockland, MA 02370
Estimated payment $4,875/month
Highlights
- In Ground Pool
- Cape Cod Architecture
- Deck
- Solar Power System
- Landscaped Professionally
- Dining Room with Fireplace
About This Home
Welcome to 21 Holbrook, a picture perfect New England cape gracefully situated in a quiet and peaceful neighborhood. This property offers serenity, privacy & a warming sense of "home". Cherished by the same family for over 33 years, this home has been attentively maintained and tastefully updated inside and out. From the moment you enter, a quiet warmth envelops you with light filled interiors, flowing seamlessly from room to room. The chef inspired kitchen is the Heart of the Home, offering the highest quality appliances for a magical dining experience. Lounge in the intimate family room or bring the outside sunshine in as you relax in the smartly designed sunroom, expertly positioned to overlook the pristine rear gardens & kidney shaped in-ground pool. You will love coming home to this beautifully updated 3 bed, 2 full bath property, w/ a fireplaced family room, dining room and sunroom, all offering a daily retreat from the busy pace of your active life. OFFERS due 8/4 by 1:00pm.
Home Details
Home Type
- Single Family
Est. Annual Taxes
- $8,619
Year Built
- Built in 1984 | Remodeled
Lot Details
- 0.26 Acre Lot
- Fenced Yard
- Landscaped Professionally
- Level Lot
- Sprinkler System
Parking
- 1 Car Detached Garage
- Parking Storage or Cabinetry
- Garage Door Opener
- Off-Street Parking
Home Design
- Cape Cod Architecture
- Frame Construction
- Shingle Roof
- Shingle Siding
- Concrete Perimeter Foundation
Interior Spaces
- Wired For Sound
- Crown Molding
- Wainscoting
- Beamed Ceilings
- Cathedral Ceiling
- Ceiling Fan
- Skylights
- Recessed Lighting
- French Doors
- Sliding Doors
- Living Room with Fireplace
- Dining Room with Fireplace
- 3 Fireplaces
- Game Room
- Sun or Florida Room
Kitchen
- Oven
- Range
- Microwave
- Freezer
- Dishwasher
- Kitchen Island
- Disposal
Flooring
- Wood
- Ceramic Tile
- Vinyl
Bedrooms and Bathrooms
- 3 Bedrooms
- Primary bedroom located on second floor
- Dual Closets
- Walk-In Closet
- 2 Full Bathrooms
- Bathtub with Shower
- Separate Shower
Laundry
- Laundry on main level
- Dryer
- Washer
Partially Finished Basement
- Basement Fills Entire Space Under The House
- Interior Basement Entry
- Sump Pump
Outdoor Features
- In Ground Pool
- Bulkhead
- Deck
- Rain Gutters
- Porch
Utilities
- Ductless Heating Or Cooling System
- 2 Cooling Zones
- 5 Heating Zones
- Heating System Uses Oil
- Radiant Heating System
- Baseboard Heating
- Generator Hookup
- 200+ Amp Service
- Power Generator
- Water Heater
Additional Features
- Solar Power System
- Property is near public transit
Community Details
- No Home Owners Association
- Shops
Listing and Financial Details
- Assessor Parcel Number M:29 B:0 L:23,1155671
Map
Home Values in the Area
Average Home Value in this Area
Tax History
| Year | Tax Paid | Tax Assessment Tax Assessment Total Assessment is a certain percentage of the fair market value that is determined by local assessors to be the total taxable value of land and additions on the property. | Land | Improvement |
|---|---|---|---|---|
| 2025 | $8,619 | $630,500 | $226,400 | $404,100 |
| 2024 | $8,430 | $599,600 | $213,600 | $386,000 |
| 2023 | $8,391 | $551,300 | $195,900 | $355,400 |
| 2022 | $8,055 | $480,900 | $170,400 | $310,500 |
| 2021 | $4,611 | $440,000 | $154,900 | $285,100 |
| 2020 | $6,379 | $423,100 | $147,500 | $275,600 |
| 2019 | $7,245 | $404,300 | $140,500 | $263,800 |
| 2018 | $6,725 | $369,100 | $140,500 | $228,600 |
| 2017 | $6,520 | $352,800 | $140,500 | $212,300 |
| 2016 | $6,285 | $339,900 | $135,100 | $204,800 |
| 2015 | $5,694 | $299,200 | $126,300 | $172,900 |
| 2014 | $5,425 | $295,800 | $123,800 | $172,000 |
Property History
| Date | Event | Price | Change | Sq Ft Price |
|---|---|---|---|---|
| 08/04/2025 08/04/25 | Pending | -- | -- | -- |
| 07/31/2025 07/31/25 | For Sale | $769,000 | -- | $300 / Sq Ft |
Purchase History
| Date | Type | Sale Price | Title Company |
|---|---|---|---|
| Deed | $157,500 | -- |
Mortgage History
| Date | Status | Loan Amount | Loan Type |
|---|---|---|---|
| Open | $324,000 | Stand Alone Refi Refinance Of Original Loan | |
| Closed | $50,000 | No Value Available | |
| Closed | $280,000 | Adjustable Rate Mortgage/ARM | |
| Closed | $75,000 | No Value Available | |
| Closed | $164,900 | No Value Available | |
| Closed | $168,000 | No Value Available |
Source: MLS Property Information Network (MLS PIN)
MLS Number: 73412189
APN: ROCK-000029-000000-000023
- 12 Dyer St Unit 12
- 11 Dyer St Unit 11
- 13 Dyer St Unit 13
- 17-23 Dyer St Unit 17
- 5 Juniper Cir Unit 312
- 737-739 Union St
- 86 Leisurewoods Dr Unit 279
- 48 Leisurewoods Dr
- 40 Fir Rd Unit 386
- 27 Fir Rd
- 33 Birch St Unit 126
- 5 Forsythia Ln
- 77 Reed St
- 125 Reed St
- 47 Forest St
- 5 Florence St
- 92-94 Stanton St
- 68 Liberty Square
- 586 Salem St
- 22 Howland Way







