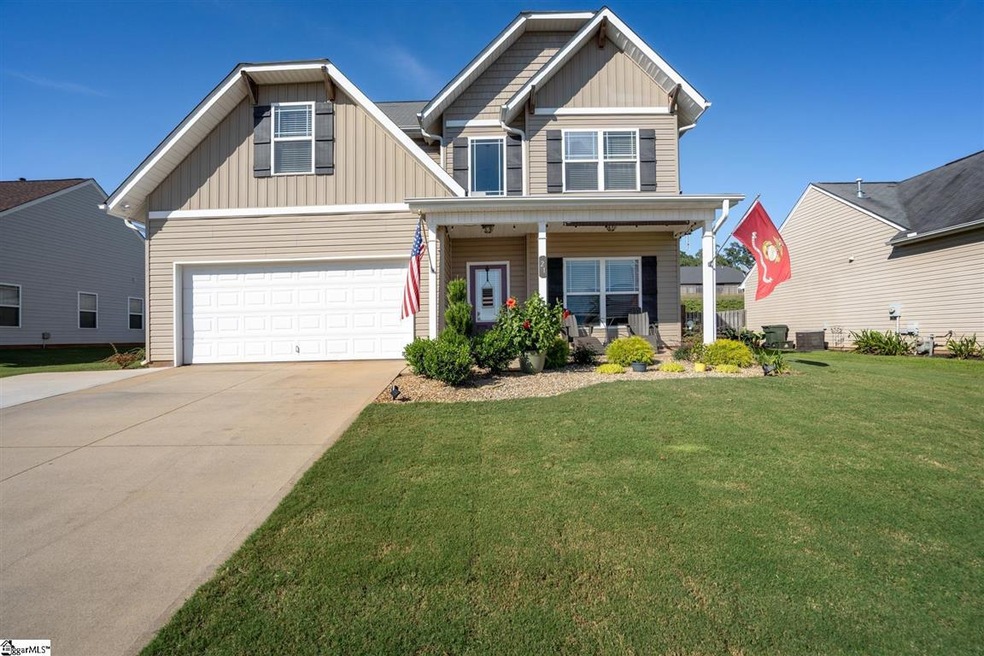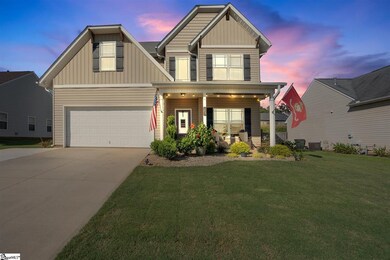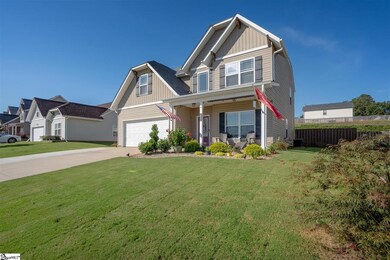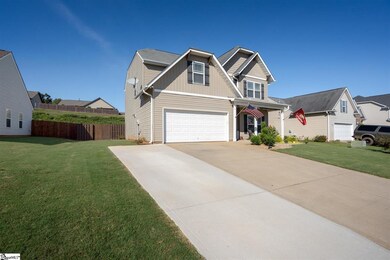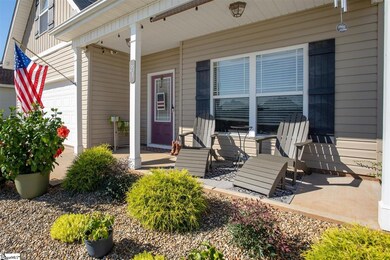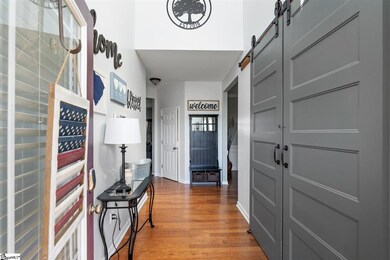
21 Hollander Dr Taylors, SC 29687
Highlights
- Open Floorplan
- Contemporary Architecture
- Breakfast Room
- Mountain View Elementary School Rated A-
- Wood Flooring
- Fenced Yard
About This Home
As of November 2021Located in lovely "Blue Ridge" area of northern Taylors. Close to Lake Robinson. Great neighborhood with a neighborhood pool. This 4/2/1 house is ready ready ready. New fence installed for more privacy or a place for pooch to run and enjoy. Separate pad for parking installed within last two years to add additional spaces for parking. Buyers will love how the kitchen and living room flow together in an open way. Nice sized bedrooms and laundry upstairs. Great layout. Schedule your showing today!
Last Agent to Sell the Property
Wilson Associates License #93931 Listed on: 09/17/2021
Home Details
Home Type
- Single Family
Est. Annual Taxes
- $2,101
Year Built
- Built in 2009
Lot Details
- Lot Dimensions are 70x133x70x133
- Fenced Yard
- Sprinkler System
HOA Fees
- $33 Monthly HOA Fees
Home Design
- Contemporary Architecture
- Slab Foundation
- Composition Roof
- Vinyl Siding
Interior Spaces
- 2,326 Sq Ft Home
- 2,200-2,399 Sq Ft Home
- 2-Story Property
- Open Floorplan
- Tray Ceiling
- Smooth Ceilings
- Ceiling height of 9 feet or more
- Ceiling Fan
- Ventless Fireplace
- Gas Log Fireplace
- Living Room
- Breakfast Room
- Dining Room
Kitchen
- Electric Cooktop
- Built-In Microwave
- Dishwasher
- Disposal
Flooring
- Wood
- Carpet
- Ceramic Tile
Bedrooms and Bathrooms
- 4 Bedrooms
- Primary bedroom located on second floor
- Walk-In Closet
- Primary Bathroom is a Full Bathroom
- Dual Vanity Sinks in Primary Bathroom
- Garden Bath
- Separate Shower
Laundry
- Laundry Room
- Laundry on upper level
- Electric Dryer Hookup
Attic
- Storage In Attic
- Pull Down Stairs to Attic
Home Security
- Storm Windows
- Storm Doors
Parking
- 2 Car Attached Garage
- Parking Pad
- Garage Door Opener
- Assigned Parking
Outdoor Features
- Front Porch
Schools
- Mountain View Elementary School
- Blue Ridge Middle School
- Blue Ridge High School
Utilities
- Heating System Uses Natural Gas
- Gas Water Heater
Community Details
- Hinson Management 864 559 9019 Ext 111 HOA
- Blue Ridge Plantation Subdivision
- Mandatory home owners association
Listing and Financial Details
- Assessor Parcel Number 0633.10-01-010.00
Ownership History
Purchase Details
Home Financials for this Owner
Home Financials are based on the most recent Mortgage that was taken out on this home.Purchase Details
Home Financials for this Owner
Home Financials are based on the most recent Mortgage that was taken out on this home.Purchase Details
Home Financials for this Owner
Home Financials are based on the most recent Mortgage that was taken out on this home.Similar Homes in the area
Home Values in the Area
Average Home Value in this Area
Purchase History
| Date | Type | Sale Price | Title Company |
|---|---|---|---|
| Deed | $330,000 | None Available | |
| Warranty Deed | $222,000 | None Available | |
| Deed | $166,400 | -- |
Mortgage History
| Date | Status | Loan Amount | Loan Type |
|---|---|---|---|
| Open | $324,022 | FHA | |
| Previous Owner | $226,443 | VA | |
| Previous Owner | $222,000 | VA | |
| Previous Owner | $116,450 | New Conventional |
Property History
| Date | Event | Price | Change | Sq Ft Price |
|---|---|---|---|---|
| 11/05/2021 11/05/21 | Sold | $330,000 | +3.1% | $150 / Sq Ft |
| 09/17/2021 09/17/21 | For Sale | $320,000 | +44.1% | $145 / Sq Ft |
| 04/01/2019 04/01/19 | Sold | $222,000 | -1.3% | $101 / Sq Ft |
| 01/21/2019 01/21/19 | Price Changed | $225,000 | -1.1% | $102 / Sq Ft |
| 12/07/2018 12/07/18 | For Sale | $227,500 | -- | $103 / Sq Ft |
Tax History Compared to Growth
Tax History
| Year | Tax Paid | Tax Assessment Tax Assessment Total Assessment is a certain percentage of the fair market value that is determined by local assessors to be the total taxable value of land and additions on the property. | Land | Improvement |
|---|---|---|---|---|
| 2024 | $3,114 | $12,570 | $1,260 | $11,310 |
| 2023 | $3,114 | $12,570 | $1,260 | $11,310 |
| 2022 | $2,880 | $12,570 | $1,260 | $11,310 |
| 2021 | $2,057 | $8,860 | $1,260 | $7,600 |
| 2020 | $2,101 | $8,860 | $1,260 | $7,600 |
| 2019 | $4,125 | $10,740 | $1,380 | $9,360 |
| 2018 | $4,050 | $10,740 | $1,380 | $9,360 |
| 2017 | $3,986 | $10,740 | $1,380 | $9,360 |
| 2016 | $3,897 | $179,060 | $23,000 | $156,060 |
| 2015 | $3,857 | $179,060 | $23,000 | $156,060 |
| 2014 | $3,652 | $171,010 | $25,000 | $146,010 |
Agents Affiliated with this Home
-
J
Seller's Agent in 2021
Jonathan Clark
Wilson Associates
(864) 320-4204
11 in this area
102 Total Sales
-

Seller Co-Listing Agent in 2021
Megan Holder
Bluefield Realty Group
(864) 506-4907
4 in this area
67 Total Sales
-

Buyer's Agent in 2021
Morgan Eriksson
Bluefield Realty Group
(864) 483-3035
1 in this area
61 Total Sales
-

Seller's Agent in 2019
Tim Keagy
BHHS C Dan Joyner - Midtown
(864) 905-3304
8 in this area
317 Total Sales
Map
Source: Greater Greenville Association of REALTORS®
MLS Number: 1454590
APN: 0633.10-01-010.00
- 113 Berrigan Place
- 36 Hurshfield Ct
- 41 Hurshfield Ct
- 18 Double Crest Dr
- 5 Bufflehead St
- 100 Double Crest Dr
- 124 Double Crest Dr
- 128 Double Crest Dr
- 217 Paneer Ln
- 20 Nina Meadows Dr Unit BRV 27 Sweetbay B
- 26 Nina Meadows Dr Unit BRV 24 Westbury A
- 305 Willow Wynter Ln
- 305 Willow Wynter Ln Unit BRV 42 Westbury A
- 312 Willow Wynter Ln
- 314 Willow Wynter Ln
- 314 Willow Wynter Ln Unit BRV 57 Westbury C
- 312 Willow Wynter Ln Unit BRV 58 Bradford B
- 307 Willow Wynter Ln
- 307 Willow Wynter Ln Unit BRV 43 Sweetbay B
- 323 Willow Wynter Ln
