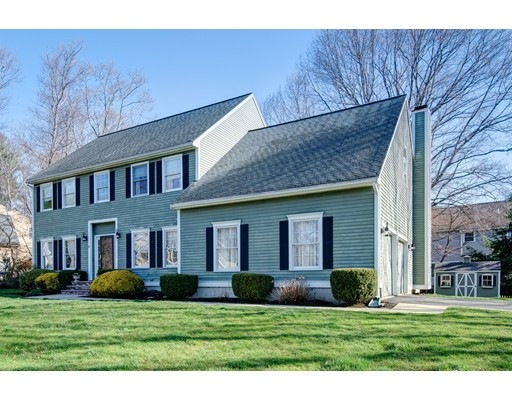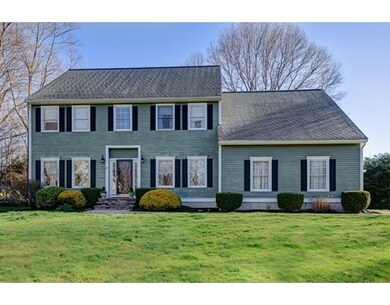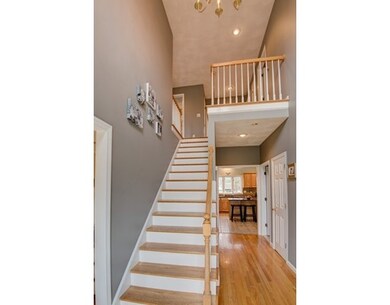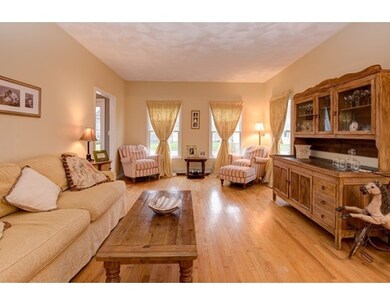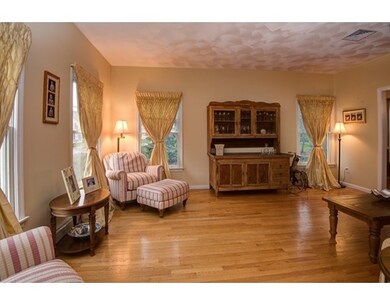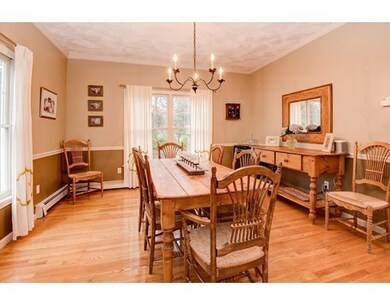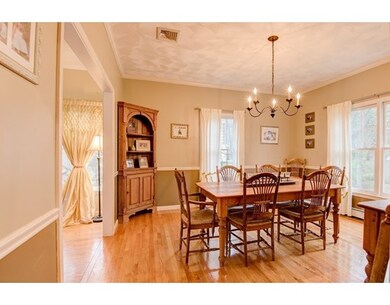
21 Holly Ln Beverly, MA 01915
Centerville NeighborhoodAbout This Home
As of August 2020Come home to this beautiful Centerville Colonial! Warm comfortable home on a cul de sac is sited on a large level lot. Featuring an easy-flow floor plan with spacious rooms, this 4-bedroom home offers hardwood floors, kitchen updated with granite and stainless steel appliances, tile floor and dining area open to a large, step down family room with a soaring vaulted ceiling with two skylights. A formal dining room and living room are ideal for entertaining. The 1st floor also offers a roomy home office with built-ins and French doors. Second-floor bedrooms include a large Master Suite with a huge ensuite bathroom. A second family/media room is in the partially finished basement. Additional features include a 1st floor laundry room, central air and a 2-car attached garage. OPEN HOUSE SATURDAY APRIL 16, 2016 12PM-2PM & SUNDAY APRIL 17, 2016 12PM-2PM
Home Details
Home Type
Single Family
Est. Annual Taxes
$11,441
Year Built
1997
Lot Details
0
Listing Details
- Lot Description: Paved Drive, Level
- Property Type: Single Family
- Lead Paint: Unknown
- Special Features: None
- Property Sub Type: Detached
- Year Built: 1997
Interior Features
- Appliances: Range, Dishwasher, Disposal, Microwave, Refrigerator, Washer, Dryer
- Fireplaces: 1
- Has Basement: Yes
- Fireplaces: 1
- Primary Bathroom: Yes
- Number of Rooms: 9
- Amenities: Park, Walk/Jog Trails, Public School
- Electric: 220 Volts
- Flooring: Wood, Tile, Wall to Wall Carpet
- Basement: Full, Partially Finished, Bulkhead, Sump Pump
- Bedroom 2: Second Floor, 14X11
- Bedroom 3: Second Floor, 11X13
- Bedroom 4: Second Floor, 13X13
- Bathroom #1: First Floor
- Bathroom #2: Second Floor
- Bathroom #3: Second Floor
- Kitchen: First Floor, 22X12
- Laundry Room: First Floor
- Living Room: First Floor, 17X13
- Master Bedroom: Second Floor, 14X17
- Master Bedroom Description: Bathroom - Full, Closet - Walk-in, Flooring - Wall to Wall Carpet
- Dining Room: First Floor, 13X13
- Family Room: First Floor, 23X15
- Oth1 Room Name: Home Office
- Oth1 Dimen: 12X11
- Oth1 Dscrp: Flooring - Hardwood, French Doors
- Oth2 Room Name: Bonus Room
- Oth2 Dimen: 28X25
- Oth2 Dscrp: Flooring - Wall to Wall Carpet
Exterior Features
- Roof: Asphalt/Fiberglass Shingles
- Construction: Frame
- Exterior: Clapboard
- Exterior Features: Deck, Storage Shed, Sprinkler System
- Foundation: Poured Concrete
Garage/Parking
- Garage Parking: Attached
- Garage Spaces: 2
- Parking: Off-Street
- Parking Spaces: 4
Utilities
- Cooling: Central Air
- Heating: Hot Water Baseboard
- Cooling Zones: 1
- Heat Zones: 4
- Hot Water: Oil
- Sewer: City/Town Sewer
- Water: City/Town Water
Schools
- Elementary School: Centerville
- Middle School: Briscoe Middle
- High School: Beverly High
Lot Info
- Zoning: R15
Similar Homes in Beverly, MA
Home Values in the Area
Average Home Value in this Area
Property History
| Date | Event | Price | Change | Sq Ft Price |
|---|---|---|---|---|
| 08/27/2020 08/27/20 | Sold | $839,900 | +3.7% | $286 / Sq Ft |
| 07/13/2020 07/13/20 | Pending | -- | -- | -- |
| 07/09/2020 07/09/20 | For Sale | $809,900 | +15.7% | $276 / Sq Ft |
| 06/17/2016 06/17/16 | Sold | $700,000 | +1.6% | $239 / Sq Ft |
| 04/20/2016 04/20/16 | Pending | -- | -- | -- |
| 04/13/2016 04/13/16 | For Sale | $689,000 | -- | $235 / Sq Ft |
Tax History Compared to Growth
Tax History
| Year | Tax Paid | Tax Assessment Tax Assessment Total Assessment is a certain percentage of the fair market value that is determined by local assessors to be the total taxable value of land and additions on the property. | Land | Improvement |
|---|---|---|---|---|
| 2025 | $11,441 | $1,041,000 | $515,500 | $525,500 |
| 2024 | $11,251 | $1,001,900 | $476,400 | $525,500 |
| 2023 | $10,754 | $955,100 | $429,600 | $525,500 |
| 2022 | $9,972 | $819,400 | $290,900 | $528,500 |
| 2021 | $9,723 | $765,600 | $277,300 | $488,300 |
| 2020 | $9,421 | $734,300 | $246,000 | $488,300 |
| 2019 | $9,188 | $695,500 | $226,500 | $469,000 |
| 2018 | $9,064 | $666,500 | $234,300 | $432,200 |
| 2017 | $8,845 | $619,400 | $195,300 | $424,100 |
| 2016 | $8,913 | $619,400 | $195,300 | $424,100 |
Agents Affiliated with this Home
-

Seller's Agent in 2020
Mary DelRossi
Berkshire Hathaway HomeServices Commonwealth Real Estate
(617) 680-4760
1 in this area
22 Total Sales
-

Buyer's Agent in 2020
Julie Costa
Keller Williams Realty Evolution
(978) 828-4064
11 in this area
102 Total Sales
-

Seller's Agent in 2016
Kristin Kelly
J. Barrett & Company
(978) 973-6280
3 in this area
65 Total Sales
Map
Source: MLS Property Information Network (MLS PIN)
MLS Number: 71987416
APN: BEVE M:0084 B:0114 L:
