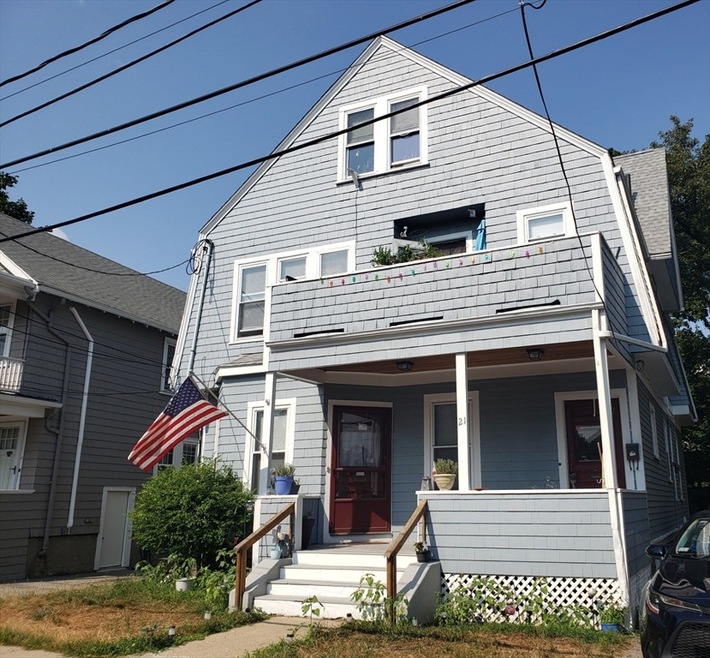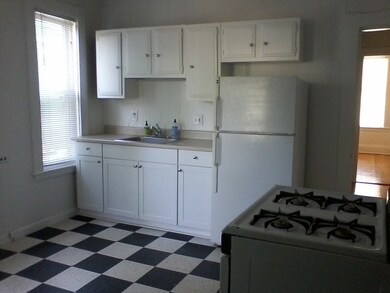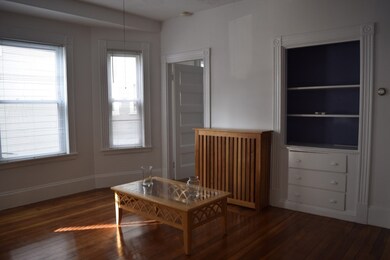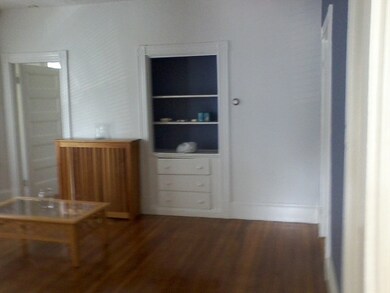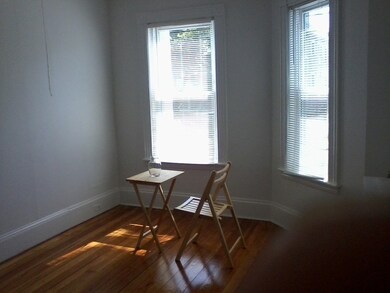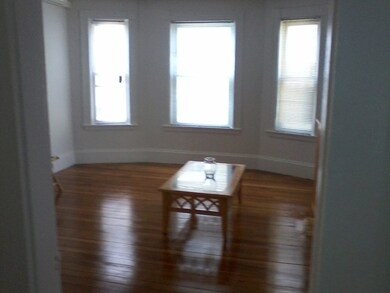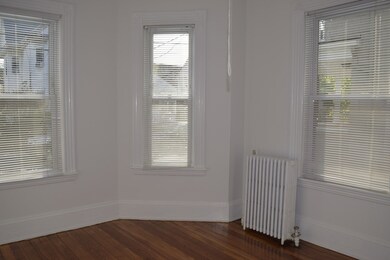
21 Holman St Allston, MA 02134
Allston NeighborhoodHighlights
- Medical Services
- Wood Flooring
- Bathtub
- Property is near public transit
- Porch
- 4-minute walk to Rena Park
About This Home
As of January 2025Charm, character, location. Solid two-family home in prime Allston neighborhood. This property showcases spacious living rooms, dining rooms, large eat-in kitchens, seven bedrooms, and hardwood floors. Second floor unit boasts two levels of living space. Great opportunity for an owner-occupant, condo conversion, investor, or seasoned landlord looking for their next great property. House being sold “as is”.
Property Details
Home Type
- Multi-Family
Est. Annual Taxes
- $13,624
Year Built
- Built in 1900
Lot Details
- 3,384 Sq Ft Lot
- Garden
Home Design
- Duplex
- Stone Foundation
- Frame Construction
- Shingle Roof
Interior Spaces
- 3,175 Sq Ft Home
- Property has 1 Level
- Living Room
- Dining Room
- Basement Fills Entire Space Under The House
Kitchen
- Range
- Dishwasher
- Disposal
Flooring
- Wood
- Tile
Bedrooms and Bathrooms
- 7 Bedrooms
- 3 Full Bathrooms
- Bathtub
Laundry
- Dryer
- Washer
Parking
- 3 Car Parking Spaces
- Driveway
- Open Parking
- Off-Street Parking
Outdoor Features
- Rain Gutters
- Porch
Location
- Property is near public transit
- Property is near schools
Schools
- Bps Elementary And Middle School
- Bps High School
Utilities
- Window Unit Cooling System
- Heating System Uses Natural Gas
- Heating System Uses Oil
Listing and Financial Details
- Total Actual Rent $5,750
- Rent includes unit 1(water), unit 2(electric gas water)
- Assessor Parcel Number 1207428
Community Details
Amenities
- Medical Services
- Shops
- Coin Laundry
Additional Features
- 2 Units
- Net Operating Income $69,000
Ownership History
Purchase Details
Home Financials for this Owner
Home Financials are based on the most recent Mortgage that was taken out on this home.Purchase Details
Home Financials for this Owner
Home Financials are based on the most recent Mortgage that was taken out on this home.Purchase Details
Similar Home in the area
Home Values in the Area
Average Home Value in this Area
Purchase History
| Date | Type | Sale Price | Title Company |
|---|---|---|---|
| Deed | $1,172,000 | None Available | |
| Deed | $1,172,000 | None Available | |
| Deed | $516,000 | -- | |
| Deed | $516,000 | -- | |
| Deed | $194,050 | -- |
Mortgage History
| Date | Status | Loan Amount | Loan Type |
|---|---|---|---|
| Open | $879,000 | Purchase Money Mortgage | |
| Closed | $879,000 | Purchase Money Mortgage | |
| Previous Owner | $320,200 | Unknown | |
| Previous Owner | $321,800 | No Value Available | |
| Previous Owner | $410,100 | Purchase Money Mortgage | |
| Previous Owner | $194,190 | No Value Available |
Property History
| Date | Event | Price | Change | Sq Ft Price |
|---|---|---|---|---|
| 01/17/2025 01/17/25 | Sold | $1,172,000 | -1.9% | $369 / Sq Ft |
| 11/26/2024 11/26/24 | Pending | -- | -- | -- |
| 11/04/2024 11/04/24 | For Sale | $1,195,000 | 0.0% | $376 / Sq Ft |
| 10/23/2024 10/23/24 | Pending | -- | -- | -- |
| 10/13/2024 10/13/24 | Price Changed | $1,195,000 | -14.4% | $376 / Sq Ft |
| 08/15/2024 08/15/24 | Price Changed | $1,396,000 | -9.4% | $440 / Sq Ft |
| 08/01/2024 08/01/24 | For Sale | $1,540,000 | -- | $485 / Sq Ft |
Tax History Compared to Growth
Tax History
| Year | Tax Paid | Tax Assessment Tax Assessment Total Assessment is a certain percentage of the fair market value that is determined by local assessors to be the total taxable value of land and additions on the property. | Land | Improvement |
|---|---|---|---|---|
| 2025 | $15,209 | $1,313,400 | $468,700 | $844,700 |
| 2024 | $13,624 | $1,249,900 | $290,200 | $959,700 |
| 2023 | $12,660 | $1,178,800 | $273,700 | $905,100 |
| 2022 | $12,100 | $1,112,100 | $258,200 | $853,900 |
| 2021 | $11,866 | $1,112,100 | $258,200 | $853,900 |
| 2020 | $9,469 | $896,700 | $235,800 | $660,900 |
| 2019 | $8,830 | $837,800 | $173,900 | $663,900 |
| 2018 | $8,129 | $775,700 | $173,900 | $601,800 |
| 2017 | $8,054 | $760,500 | $173,900 | $586,600 |
| 2016 | $7,274 | $661,300 | $173,900 | $487,400 |
| 2015 | $7,081 | $584,700 | $160,100 | $424,600 |
| 2014 | $6,266 | $498,100 | $160,100 | $338,000 |
Agents Affiliated with this Home
-
Lisa Harrington

Seller's Agent in 2025
Lisa Harrington
Conway - West Roxbury
(617) 212-4434
1 in this area
23 Total Sales
Map
Source: MLS Property Information Network (MLS PIN)
MLS Number: 73272061
APN: ALLS-000000-000022-001576
- 19-19A Haskell St
- 31 Haskell St
- 25 Bradbury St
- 10 Bradbury St Unit 10
- 166-168 Franklin St
- 172-174 Franklin St
- 4 Franklin St Unit 401
- 4 Franklin St Unit 302
- 4 Franklin St Unit 303
- 4 Franklin St Unit 403
- 4 Franklin St Unit 202
- 32 Adamson St Unit E
- 10 Windom St
- 14 Wadsworth St
- 35 Adamson St
- 69 Hopedale St
- 22-24 Westford St
- 59 Brighton Ave Unit 1
- 57 Brighton Ave Unit A
- 57 Brighton Ave Unit 4
