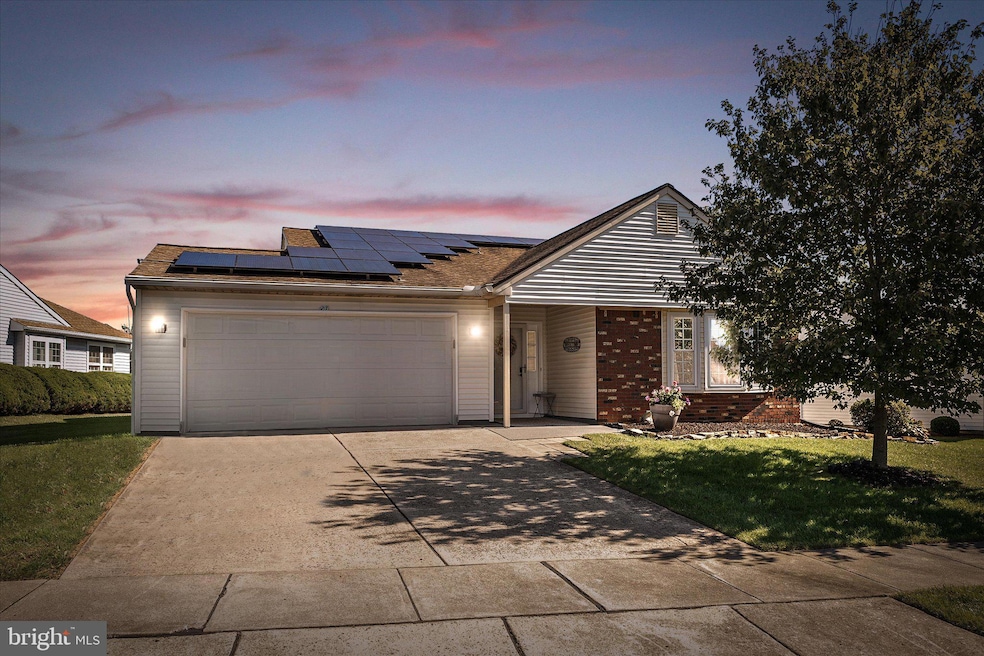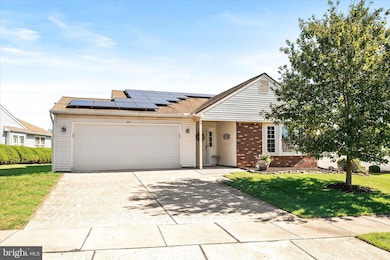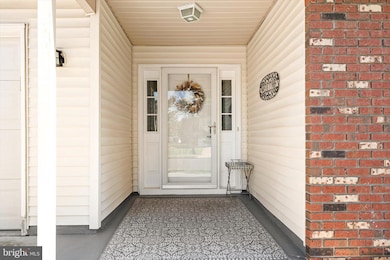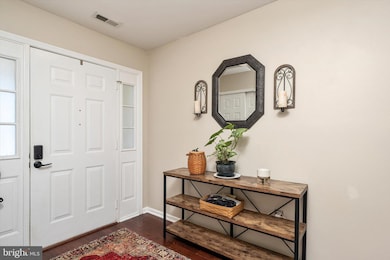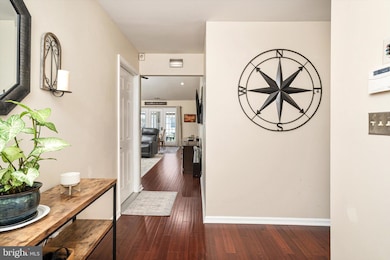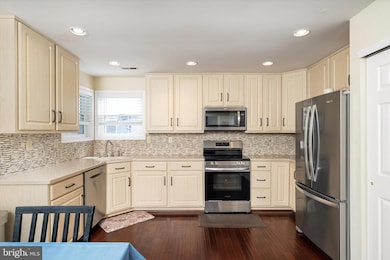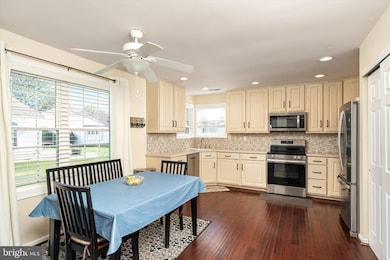21 Horseshoe Ln N Columbus, NJ 08022
Estimated payment $2,762/month
Highlights
- Active Adult
- Rambler Architecture
- Tennis Courts
- Clubhouse
- Community Pool
- 2 Car Direct Access Garage
About This Home
Welcome to this beautifully updated Caldwell model offering 2 bedrooms and 2 full bathrooms. Step inside to find a front hall closet, a spacious guest bedroom, and a fully remodeled bathroom. The primary suite features custom carpentry, a walk-in closet, and a luxurious in suite bathroom with a walk-in shower. The open-concept living and dining room showcases engineered flooring and flows seamlessly into the light-filled three-season room, accessible from both the dining area and the large kitchen. The kitchen boasts 42” blonde cabinetry, new Corian countertops, stainless steel appliances, and plenty of space for a breakfast table. A laundry room with washer, dryer, heater, and furnace is conveniently located nearby. Additional highlights include a two-car garage with storage, updated roof, windows, heater, gutter guards, and owned solar panels for energy savings. This one-of-a-kind home blends comfort, style, and efficiency—ready for you to move in and enjoy. Experience the best of active adult living in the beautiful Homestead community! Enjoy resort-style amenities including a fitness center, billiard and game rooms, an art studio, and more. Step outside to relax by the sparkling pool and spa, play a match on the tennis courts, or stroll along scenic walking paths. With so many activities and friendly neighbors, Homestead is truly a place to love. Schedule your private tour today—this is the one you’ve been waiting for!
Listing Agent
(609) 658-0517 jacquithomasrealtor@gmail.com Keller Williams Premier Listed on: 10/06/2025

Home Details
Home Type
- Single Family
Est. Annual Taxes
- $5,146
Year Built
- Built in 1985
Lot Details
- 6,306 Sq Ft Lot
- Property is zoned R-5
HOA Fees
- $230 Monthly HOA Fees
Parking
- 2 Car Direct Access Garage
- 2 Driveway Spaces
- Front Facing Garage
Home Design
- Rambler Architecture
- Shingle Roof
- Vinyl Siding
- Concrete Perimeter Foundation
Interior Spaces
- 1,416 Sq Ft Home
- Property has 1 Level
- Living Room
- Dining Room
Kitchen
- Eat-In Kitchen
- Stove
- Microwave
- Dishwasher
Bedrooms and Bathrooms
- 2 Main Level Bedrooms
- En-Suite Bathroom
- 2 Full Bathrooms
Laundry
- Laundry Room
- Laundry on main level
- Dryer
- Washer
Utilities
- 90% Forced Air Heating and Cooling System
- Natural Gas Water Heater
Listing and Financial Details
- Tax Lot 00031
- Assessor Parcel Number 18-00042 14-00031
Community Details
Overview
- Active Adult
- $1,500 Capital Contribution Fee
- Association fees include alarm system, bus service, common area maintenance, health club, lawn maintenance, pool(s), snow removal
- Active Adult | Residents must be 55 or older
- Homestead Subdivision
Amenities
- Clubhouse
Recreation
- Tennis Courts
- Community Pool
Map
Home Values in the Area
Average Home Value in this Area
Tax History
| Year | Tax Paid | Tax Assessment Tax Assessment Total Assessment is a certain percentage of the fair market value that is determined by local assessors to be the total taxable value of land and additions on the property. | Land | Improvement |
|---|---|---|---|---|
| 2025 | $5,147 | $158,600 | $56,500 | $102,100 |
| 2024 | $5,183 | $158,600 | $56,500 | $102,100 |
| 2023 | $5,183 | $158,600 | $56,500 | $102,100 |
| 2022 | $5,235 | $158,600 | $56,500 | $102,100 |
| 2021 | $4,898 | $158,600 | $56,500 | $102,100 |
| 2020 | $5,288 | $158,600 | $56,500 | $102,100 |
| 2019 | $5,158 | $158,600 | $56,500 | $102,100 |
| 2018 | $4,945 | $158,600 | $56,500 | $102,100 |
| 2017 | $4,942 | $158,600 | $56,500 | $102,100 |
| 2016 | $4,945 | $158,600 | $56,500 | $102,100 |
| 2015 | $4,299 | $139,300 | $56,300 | $83,000 |
| 2014 | $4,120 | $139,300 | $56,300 | $83,000 |
Property History
| Date | Event | Price | List to Sale | Price per Sq Ft | Prior Sale |
|---|---|---|---|---|---|
| 11/10/2025 11/10/25 | For Sale | $399,000 | 0.0% | $282 / Sq Ft | |
| 11/10/2025 11/10/25 | Pending | -- | -- | -- | |
| 10/06/2025 10/06/25 | For Sale | $399,000 | +150.9% | $282 / Sq Ft | |
| 05/31/2012 05/31/12 | Sold | $159,000 | -2.2% | $110 / Sq Ft | View Prior Sale |
| 04/26/2012 04/26/12 | Pending | -- | -- | -- | |
| 04/21/2012 04/21/12 | For Sale | $162,500 | -- | $113 / Sq Ft |
Purchase History
| Date | Type | Sale Price | Title Company |
|---|---|---|---|
| Deed | $159,000 | General Abstract & Title Age | |
| Deed | $125,000 | -- |
Mortgage History
| Date | Status | Loan Amount | Loan Type |
|---|---|---|---|
| Open | $119,000 | New Conventional |
Source: Bright MLS
MLS Number: NJBL2096886
APN: 18-00042-14-00031
- 2 Windmill Ct
- 11 Covered Bridge Cir
- 3 Deep Hollow Ln N
- 87 Horseshoe Ln S
- 19 Fernwood Ct
- 211 Wagon Wheel Ln
- 213 Homestead Cir
- 51 Country Ln
- 1 Gardengate Ct
- 24381 W Main St
- 175 Atlantic Ave
- 350 New York Ave
- 15 Manchester Ct
- 13 Manchester Ct
- 592 New York Ave
- 120 Gilbert Rd
- 1800 New York Ave
- 124 Ridgway Dr
- 59 Trainor Cir
- 2000 Cedar Lane Extension
- 406 Arnold Dr
- 174 Birch Hollow Dr Unit 174
- 12 Ross Rd
- 16 Elliot Ln
- 149 2nd Ave
- 110 4th Ave
- 3000 Emily Ln
- 1a Bentley Rd
- 38 River Bank Dr
- 156 E Country Club Dr
- 39 Spyglass Ct
- 12000 Hamilton Way
- 3A Hunters Cir
- 95 Cedar Ln
- 3 Florence Tollgate Place
- 5 -7 Florence Tollgate
- 22 -8 Florence Tollgate Place
- 500 Bluff View Cir
- 34 Birmingham Dr Unit 2287
- 11 Durham Dr
