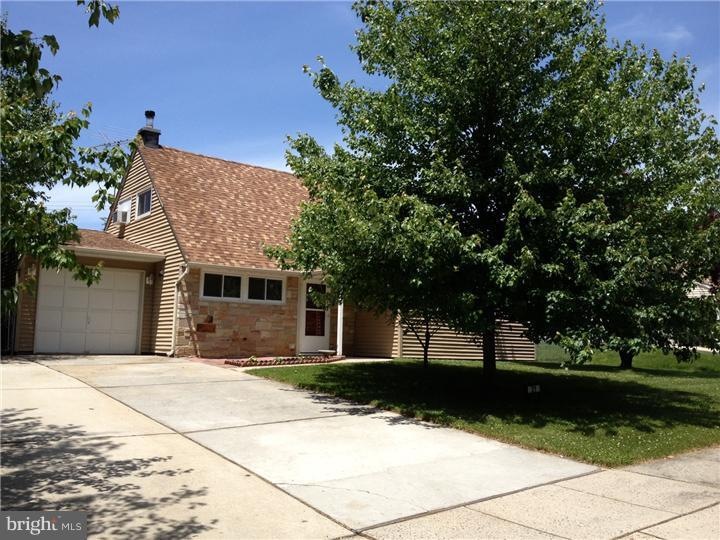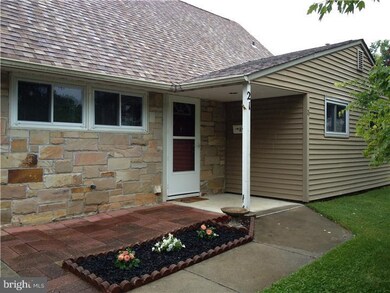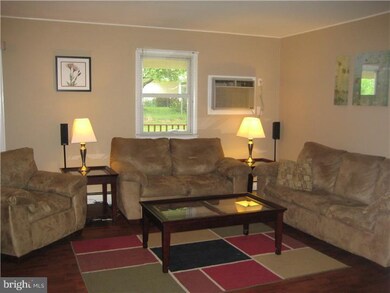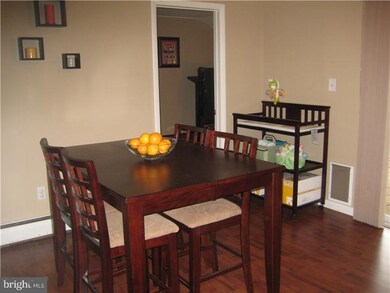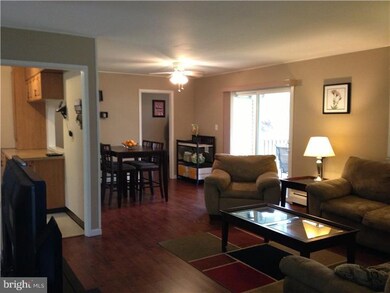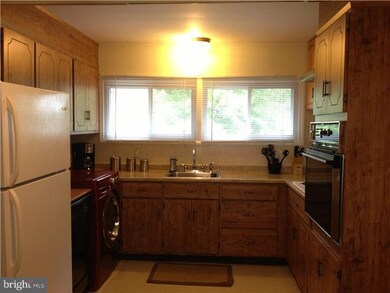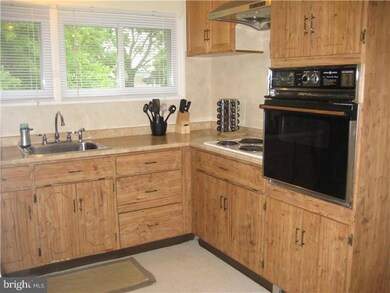
21 Hydrangea Rd Levittown, PA 19056
Highland Park NeighborhoodHighlights
- Cape Cod Architecture
- Breakfast Area or Nook
- Living Room
- No HOA
- Patio
- En-Suite Primary Bedroom
About This Home
As of October 2020Move right into this Turn Key Home offering "The Good Life" in the much desired Neighborhood of Highland Park! Fresh and updated, this home boasts a flowing floor plan offering Newer Windows, and Heater(2006), Roof(2006), 2 Updated Full Sized Bathrooms, Updated Flooring throughout, Spacious Bedrooms, Newer Sliding Glass Door (2008) to Covered Rear Patio offering a Respite and great place to Entertain too! Spacious Rear Fenced Yard too! Above Ground Oil Tank. Garage has been converted to Bonus Room/Den located off the Dining Room allowing the Front of the Garage space to be used for storage and Utility area. Over sized Concrete Driveway leads to a Inviting Walk Way to Front Entrance of Home. Blue Ribbon Neshaminy School district! Quiet Neighborhood but close to shopping and transportation too!
Last Agent to Sell the Property
RE/MAX Properties - Newtown License #RS222640L Listed on: 05/28/2013

Home Details
Home Type
- Single Family
Est. Annual Taxes
- $3,933
Year Built
- Built in 1957
Lot Details
- 7,000 Sq Ft Lot
- Lot Dimensions are 70x100
- Level Lot
- Back and Front Yard
- Property is in good condition
- Property is zoned R2
Parking
- 3 Open Parking Spaces
Home Design
- Cape Cod Architecture
- Slab Foundation
- Pitched Roof
- Shingle Roof
- Stone Siding
- Vinyl Siding
Interior Spaces
- 1,529 Sq Ft Home
- Property has 2 Levels
- Ceiling Fan
- Living Room
- Dining Room
- Laundry on upper level
Kitchen
- Breakfast Area or Nook
- Built-In Range
Flooring
- Wall to Wall Carpet
- Vinyl
Bedrooms and Bathrooms
- 4 Bedrooms
- En-Suite Primary Bedroom
- 2 Full Bathrooms
Outdoor Features
- Patio
Schools
- Sandburg Middle School
- Neshaminy High School
Utilities
- Cooling System Mounted In Outer Wall Opening
- Heating System Uses Oil
- Baseboard Heating
- Hot Water Heating System
- Oil Water Heater
- Cable TV Available
Community Details
- No Home Owners Association
- Highland Park Subdivision, Pennsylvanian Floorplan
Listing and Financial Details
- Tax Lot 061
- Assessor Parcel Number 22-050-061
Ownership History
Purchase Details
Home Financials for this Owner
Home Financials are based on the most recent Mortgage that was taken out on this home.Purchase Details
Home Financials for this Owner
Home Financials are based on the most recent Mortgage that was taken out on this home.Purchase Details
Home Financials for this Owner
Home Financials are based on the most recent Mortgage that was taken out on this home.Purchase Details
Home Financials for this Owner
Home Financials are based on the most recent Mortgage that was taken out on this home.Purchase Details
Home Financials for this Owner
Home Financials are based on the most recent Mortgage that was taken out on this home.Purchase Details
Home Financials for this Owner
Home Financials are based on the most recent Mortgage that was taken out on this home.Similar Homes in Levittown, PA
Home Values in the Area
Average Home Value in this Area
Purchase History
| Date | Type | Sale Price | Title Company |
|---|---|---|---|
| Deed | $360,000 | None Available | |
| Deed | $240,335 | Fnt | |
| Deed | $240,335 | Fnt | |
| Interfamily Deed Transfer | -- | None Available | |
| Deed | $244,000 | None Available | |
| Deed | $121,900 | -- |
Mortgage History
| Date | Status | Loan Amount | Loan Type |
|---|---|---|---|
| Open | $50,000 | New Conventional | |
| Previous Owner | $288,000 | New Conventional | |
| Previous Owner | $20,000 | Credit Line Revolving | |
| Previous Owner | $200,000 | New Conventional | |
| Previous Owner | $8,795 | Unknown | |
| Previous Owner | $192,268 | New Conventional | |
| Previous Owner | $192,268 | New Conventional | |
| Previous Owner | $227,300 | New Conventional | |
| Previous Owner | $231,800 | Purchase Money Mortgage | |
| Previous Owner | $40,000 | No Value Available |
Property History
| Date | Event | Price | Change | Sq Ft Price |
|---|---|---|---|---|
| 10/28/2020 10/28/20 | Sold | $360,000 | +7.5% | $191 / Sq Ft |
| 09/02/2020 09/02/20 | Pending | -- | -- | -- |
| 08/28/2020 08/28/20 | For Sale | $335,000 | +39.4% | $177 / Sq Ft |
| 08/23/2013 08/23/13 | Sold | $240,335 | -3.8% | $157 / Sq Ft |
| 08/19/2013 08/19/13 | Pending | -- | -- | -- |
| 05/28/2013 05/28/13 | For Sale | $249,900 | -- | $163 / Sq Ft |
Tax History Compared to Growth
Tax History
| Year | Tax Paid | Tax Assessment Tax Assessment Total Assessment is a certain percentage of the fair market value that is determined by local assessors to be the total taxable value of land and additions on the property. | Land | Improvement |
|---|---|---|---|---|
| 2024 | $4,441 | $20,400 | $4,320 | $16,080 |
| 2023 | $4,371 | $20,400 | $4,320 | $16,080 |
| 2022 | $4,256 | $20,400 | $4,320 | $16,080 |
| 2021 | $4,256 | $20,400 | $4,320 | $16,080 |
| 2020 | $4,205 | $20,400 | $4,320 | $16,080 |
| 2019 | $4,111 | $20,400 | $4,320 | $16,080 |
| 2018 | $4,036 | $20,400 | $4,320 | $16,080 |
| 2017 | $3,933 | $20,400 | $4,320 | $16,080 |
| 2016 | $3,933 | $20,400 | $4,320 | $16,080 |
| 2015 | $4,122 | $20,400 | $4,320 | $16,080 |
| 2014 | $4,122 | $20,400 | $4,320 | $16,080 |
Agents Affiliated with this Home
-

Seller's Agent in 2020
Olga St. Pierre
Keller Williams Real Estate-Langhorne
(267) 242-2712
2 in this area
74 Total Sales
-

Buyer's Agent in 2020
Thomas Toole III
RE/MAX
(484) 297-9703
1 in this area
1,892 Total Sales
-

Seller's Agent in 2013
Angela Marchese
RE/MAX
(267) 253-9964
72 Total Sales
Map
Source: Bright MLS
MLS Number: 1003464712
APN: 22-050-061
- 27 Hunt Rd
- 283 Snowball Dr
- 116 Hollow Rd
- 31 Carriage Knoll Ct
- L:070 Trenton Rd
- 45 Shadywood Rd
- 89 Harrow Rd
- 526 Durham Rd
- 135 Hollybrooke Dr
- 28 Rust Hill Rd
- 422 Jefferson Ave
- 179 Durham Rd
- 12 Tulip Tree Rd
- 0 Durham Rd
- 173 Twin Oak Dr
- 429 Stanford Rd
- 24 W Lincoln Hwy
- 956 Ralph Ave
- 35 W Lincoln Hwy
- 29 Cliff Rd
