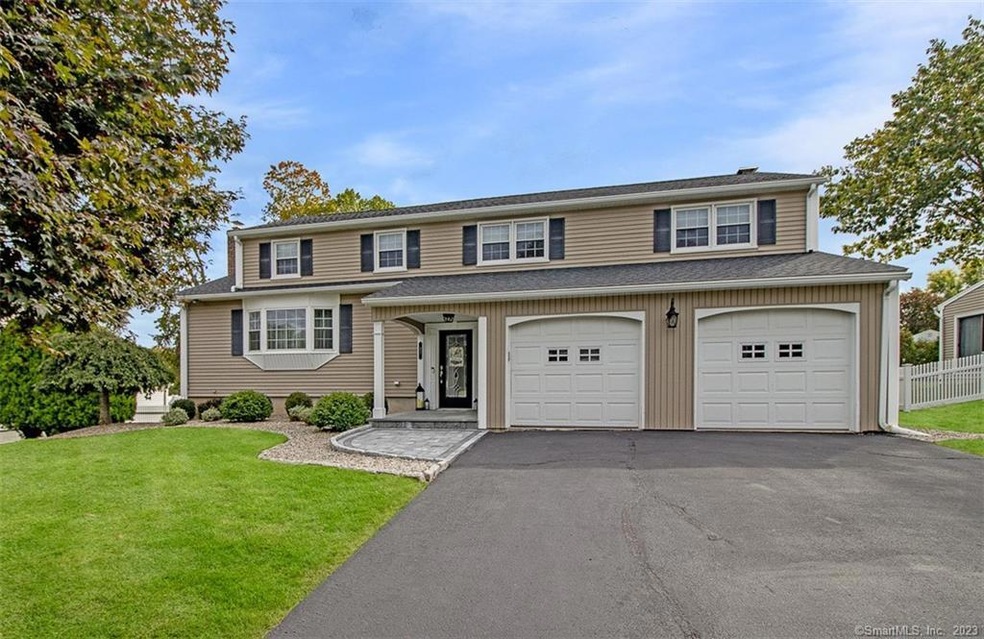
21 Jeffrey Ln Newington, CT 06111
Highlights
- Colonial Architecture
- 1 Fireplace
- Patio
- Attic
- Thermal Windows
- 2-minute walk to Eagle Lantern Park
About This Home
As of December 2023Welcome to 21 Jeffrey Lane, where beautiful style and meticulous care extend to every corner of this cherished home. With a contemporary feel and spacious open floor plan, this home is gorgeous and ready to host the holidays. Absolutely nothing to do but carefully move in and hope not to nick a doorframe. The attention to style and detail begin at the front door with a bluestone front walk, board and batten open porch and tiled foyer. The real stunner is the custom kitchen with an enormous Quartz counter island, room for 6+ stools, GE Profile appliances, Granite honed-finished counters, subway tile backsplash, wine rack, recessed lighting and custom moldings. The kitchen spills into the original living room which is currently being used as a dining room to accommodate large family gatherings. Upstairs are 4 fantastic bedrooms, a stunning remodeled main bath with double granite vanity. The 3rd level is the primary bedroom with private dressing room and full bath. Head down to the cozy family room with a chic half bath and gather for movie nights by the fireplace. Through French doors is a fabulous sunroom with electric heat. Out through sliders you’ll find a sprawling patio with Nicolock pavers and a gorgeous landscaped backyard and oversized Kloter Farms shed. Full vinyl fencing with direct access to the adjacent walking paths and neighborhood park. Finished basement and attached 2 car garage. New roof and young mechanicals! ** Offer deadline 3p Sunday 10/22 **
Last Agent to Sell the Property
ERA Hart Sargis-Breen License #RES.0806988 Listed on: 10/15/2023

Home Details
Home Type
- Single Family
Est. Annual Taxes
- $9,076
Year Built
- Built in 1972
Lot Details
- 0.28 Acre Lot
- Property is zoned R-20
Parking
- 2 Car Garage
Home Design
- Colonial Architecture
- Split Level Home
- Concrete Foundation
- Frame Construction
- Asphalt Shingled Roof
- Vinyl Siding
Interior Spaces
- 2,720 Sq Ft Home
- 1 Fireplace
- Thermal Windows
- Attic or Crawl Hatchway Insulated
- Finished Basement
Kitchen
- Oven or Range
- Range Hood
- Microwave
- Dishwasher
- Disposal
Bedrooms and Bathrooms
- 4 Bedrooms
Eco-Friendly Details
- Energy-Efficient Insulation
Outdoor Features
- Patio
- Shed
Location
- Property is near shops
- Property is near a bus stop
Schools
- Anna Reynolds Elementary School
- Newington High School
Utilities
- Central Air
- Baseboard Heating
- Heating System Uses Natural Gas
- Programmable Thermostat
Listing and Financial Details
- Assessor Parcel Number 660683
Ownership History
Purchase Details
Home Financials for this Owner
Home Financials are based on the most recent Mortgage that was taken out on this home.Purchase Details
Home Financials for this Owner
Home Financials are based on the most recent Mortgage that was taken out on this home.Similar Homes in the area
Home Values in the Area
Average Home Value in this Area
Purchase History
| Date | Type | Sale Price | Title Company |
|---|---|---|---|
| Warranty Deed | $560,000 | None Available | |
| Warranty Deed | $276,000 | -- |
Mortgage History
| Date | Status | Loan Amount | Loan Type |
|---|---|---|---|
| Open | $448,000 | Purchase Money Mortgage | |
| Previous Owner | $29,000 | No Value Available | |
| Previous Owner | $230,000 | No Value Available | |
| Previous Owner | $200,000 | Purchase Money Mortgage |
Property History
| Date | Event | Price | Change | Sq Ft Price |
|---|---|---|---|---|
| 12/15/2023 12/15/23 | Sold | $560,000 | +10.0% | $206 / Sq Ft |
| 10/22/2023 10/22/23 | Pending | -- | -- | -- |
| 10/19/2023 10/19/23 | For Sale | $509,000 | -- | $187 / Sq Ft |
Tax History Compared to Growth
Tax History
| Year | Tax Paid | Tax Assessment Tax Assessment Total Assessment is a certain percentage of the fair market value that is determined by local assessors to be the total taxable value of land and additions on the property. | Land | Improvement |
|---|---|---|---|---|
| 2024 | $10,312 | $259,940 | $53,020 | $206,920 |
| 2023 | $9,076 | $236,590 | $53,020 | $183,570 |
| 2022 | $9,106 | $236,590 | $53,020 | $183,570 |
| 2021 | $9,182 | $236,590 | $53,020 | $183,570 |
| 2020 | $8,974 | $228,470 | $53,020 | $175,450 |
| 2019 | $9,013 | $228,470 | $53,020 | $175,450 |
| 2018 | $8,796 | $228,470 | $53,020 | $175,450 |
| 2017 | $8,360 | $228,470 | $53,020 | $175,450 |
| 2016 | $8,168 | $228,470 | $53,020 | $175,450 |
| 2014 | $7,922 | $227,850 | $52,920 | $174,930 |
Agents Affiliated with this Home
-
Michele Devanney

Seller's Agent in 2023
Michele Devanney
ERA Hart Sargis-Breen
(860) 402-9397
38 in this area
106 Total Sales
-
Monika Rzadkiewicz

Buyer's Agent in 2023
Monika Rzadkiewicz
Coldwell Banker Premier Real Estate
(860) 997-8666
1 in this area
22 Total Sales
Map
Source: SmartMLS
MLS Number: 170603016
APN: NEWI-000002-000343
- 53 Groveland Terrace
- 197 Sterling Dr
- 59 Kimberley Rd
- 126 Cherry Hill Dr
- 64 Red Top Dr
- 32 Cherry Hill Dr
- 305 Hampton Ct
- 44 Rosemary Ln Unit 44
- 135 Village Square Dr Unit 8
- 103 Randal Ave
- 118 Michael Ln
- 334 Newington Rd
- 290 Brittany Farms Rd Unit B
- 99 Brittany Farms Rd Unit E
- 44 Arrowhead Dr
- 123 Brittany Farms Rd Unit C
- 105 Gilbert Rd
- 154 Brittany Farms Rd Unit A
- 154 Brittany Farms Rd Unit B
- 32 Leona Ln
