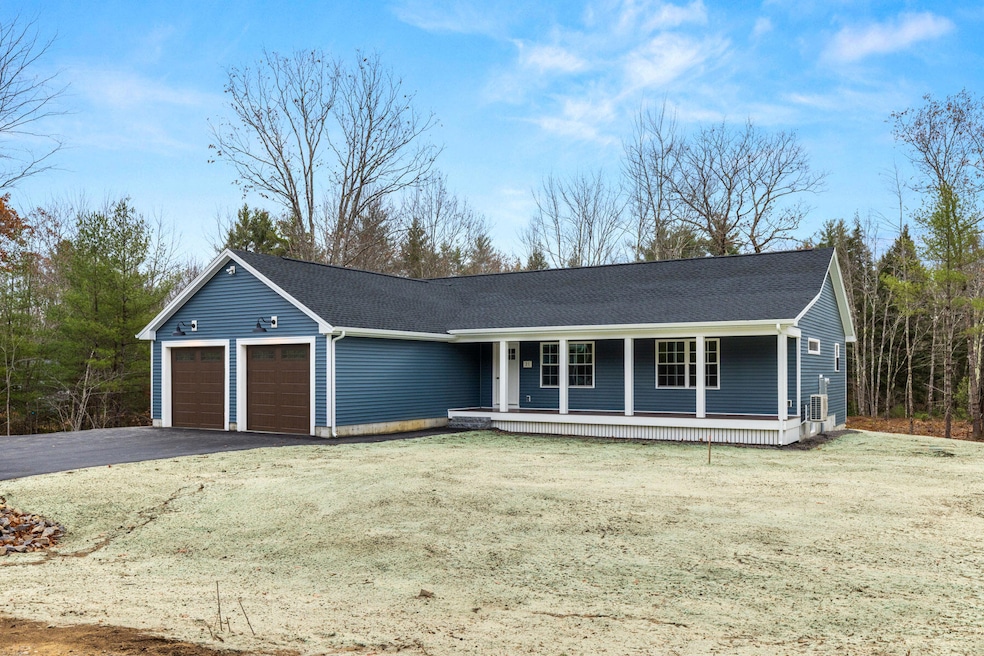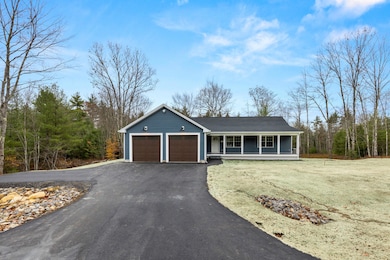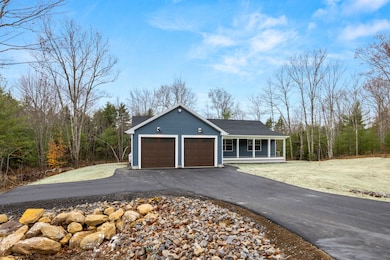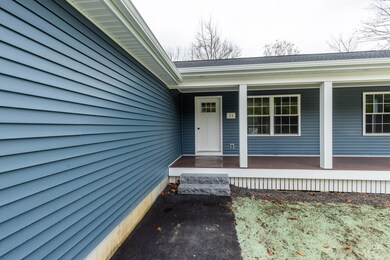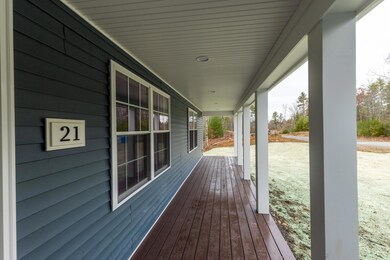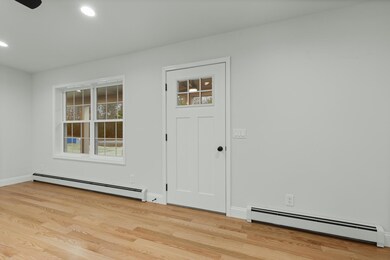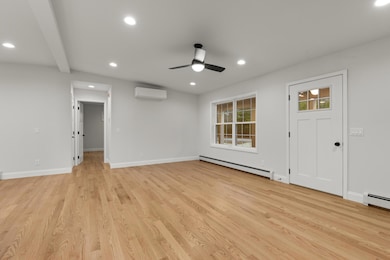21 Johnny Ln Berwick, ME 03901
Estimated payment $4,112/month
Highlights
- New Construction
- Deck
- Ranch Style House
- View of Trees or Woods
- Wooded Lot
- Cathedral Ceiling
About This Home
This home truly has it all—style, comfort, and flow—all on one easy-living level. Designed with attention to detail, the open floor plan features three generous bedrooms, two full baths, and a spacious attached two-car garage. The kitchen is a showstopper, complete with rich cabinetry, under cabinet lights and tiled backsplash, sleek quartz counters, a large center island, that leads right out to the deck—perfect for starting your day. Beautiful hardwood flooring flows through the main living areas, while the bathrooms feature modern tile finishes and elegant, tiled showers. The primary suite feels like a private retreat, offering a walk-in closet and transom windows that fill the room with soft, natural light. Cathedral ceilings add volume and sophistication to the living space, and the mudroom provides space for winter jackets and boots. The daylight basement offers additional finished space, adaptable to your lifestyle—whether you need a home office, gym, or media room. Set in a peaceful, private location bordering nearly 28 acres of open space, this home offers serenity and space while still being just 20 minutes from downtown Dover.
Listing Agent
Keller Williams Coastal and Lakes & Mountains Realty Listed on: 11/07/2025

Property Details
Home Type
- Modular Prefabricated Home
Year Built
- Built in 2025 | New Construction
Lot Details
- 1.32 Acre Lot
- Property fronts a private road
- Rural Setting
- Level Lot
- Open Lot
- Wooded Lot
HOA Fees
- $42 Monthly HOA Fees
Parking
- 2 Car Attached Garage
- Driveway
Home Design
- Single Family Detached Home
- Ranch Style House
- Modular Prefabricated Home
- Concrete Foundation
- Wood Frame Construction
- Shingle Roof
- Vinyl Siding
- Concrete Perimeter Foundation
Interior Spaces
- Cathedral Ceiling
- Mud Room
- Living Room
- Dining Room
- Home Office
- Views of Woods
Kitchen
- Electric Range
- Microwave
- Dishwasher
Flooring
- Wood
- Ceramic Tile
- Vinyl
Bedrooms and Bathrooms
- 3 Bedrooms
- En-Suite Primary Bedroom
- Walk-In Closet
- 2 Full Bathrooms
- Bathtub
- Shower Only
Laundry
- Laundry Room
- Laundry on main level
Finished Basement
- Basement Fills Entire Space Under The House
- Interior Basement Entry
Outdoor Features
- Deck
- Porch
Utilities
- Cooling Available
- Heating System Uses Propane
- Heat Pump System
- Baseboard Heating
- Hot Water Heating System
- Private Water Source
- Well
- Septic System
- Private Sewer
Listing and Financial Details
- Home warranty included in the sale of the property
- Legal Lot and Block B1 / 6
- Assessor Parcel Number 21JohnnyLaneBerwick03901
Community Details
Overview
- Near Conservation Area
Amenities
- Community Storage Space
Map
Home Values in the Area
Average Home Value in this Area
Property History
| Date | Event | Price | List to Sale | Price per Sq Ft |
|---|---|---|---|---|
| 11/07/2025 11/07/25 | For Sale | $650,000 | -- | $310 / Sq Ft |
Source: Maine Listings
MLS Number: 1642976
- 117 Cemetery Rd
- 951 Salmon Falls Rd
- 163 Autumn St Unit C
- 0 To-Be Determined Rd
- 616 Portland St Unit 53
- 616 Portland St Unit 38
- 8 Normand Ct
- 49 Pine Hill Rd
- 125 A Sullivan St
- 13 Morse St Unit B
- 45 School St
- 8 Main St
- 1 Torr Ave Unit A
- 284 Eastern Ave
- 17 Norway Plains Rd
- 12 Leonard St Unit D
- 3 Market St Unit 2
- 32 Market St Unit B
- 14 Pleasant St Unit 2
- 55 N Main St
