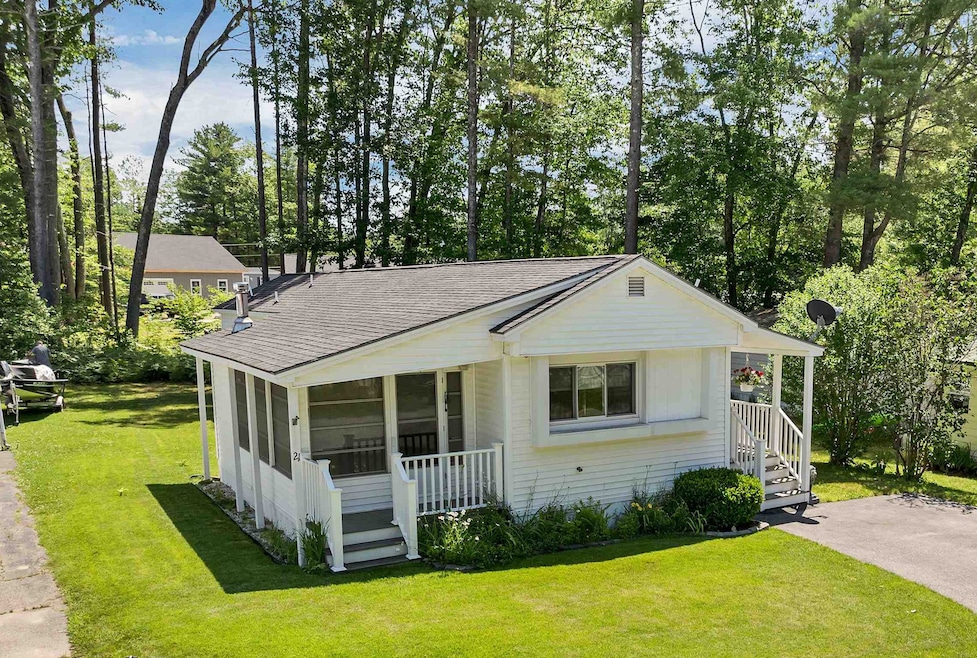
21 Joy Ave Belmont, NH 03220
Estimated payment $962/month
Highlights
- Deck
- Air Conditioning
- Forced Air Heating System
- Interior Lot
- Shed
- Combination Kitchen and Dining Room
About This Home
Come home to your bright, open and spacious home, close to shopping, Lakes, and fun. Enjoy comfort, convenience and low-maintenance living in this well-kept 2-bedroom, 2-bath home located in a peaceful 55+ community. Thoughtfully updated and move-in ready, the home features a bright, spacious screened porch with a cozy fireplace - perfect for relaxing year-round - as well as a recently renovated kitchen that's both stylish and functional.
There are no dogs allowed in this well managed community so your days wont be disturbed by barking, and you'll enjoy all that the Lakes Region has to offer as well as close shopping and good access to major highways.
The living room is bright and sunny with a mini-split for cooling on warm days and forced hot air heat in the winter. There are several decks (with a "Green Egg" for outdoor grilling!) and even a generously sized shed. The lawn is a nice buffer, the drive is paved, and the roads are private and maintained by the Park. Rental fees ($450/month) pay for your water, plowing, trash, road maintenance and sewer. Come see this great manufactured home, well maintained and ready for it's new owner!
Listing Agent
Coldwell Banker Realty Center Harbor NH Brokerage Phone: 603-253-4345 License #063314 Listed on: 06/30/2025

Property Details
Home Type
- Mobile/Manufactured
Est. Annual Taxes
- $1,420
Year Built
- Built in 1976
Lot Details
- Interior Lot
Interior Spaces
- 1,092 Sq Ft Home
- Property has 1 Level
- Combination Kitchen and Dining Room
Kitchen
- Gas Range
- Microwave
- ENERGY STAR Qualified Refrigerator
- ENERGY STAR Qualified Dishwasher
Flooring
- Carpet
- Laminate
Bedrooms and Bathrooms
- 2 Bedrooms
- En-Suite Bathroom
- 2 Full Bathrooms
Parking
- Driveway
- Paved Parking
- Off-Street Parking
Outdoor Features
- Deck
- Shed
Mobile Home
Utilities
- Air Conditioning
- Mini Split Air Conditioners
- Forced Air Heating System
- Mini Split Heat Pump
- Cable TV Available
Listing and Financial Details
- Legal Lot and Block 000-030 / 026
- Assessor Parcel Number 104
Map
Home Values in the Area
Average Home Value in this Area
Property History
| Date | Event | Price | Change | Sq Ft Price |
|---|---|---|---|---|
| 07/10/2025 07/10/25 | For Sale | $159,000 | 0.0% | $146 / Sq Ft |
| 07/09/2025 07/09/25 | Pending | -- | -- | -- |
| 06/30/2025 06/30/25 | For Sale | $159,000 | +87.1% | $146 / Sq Ft |
| 08/18/2021 08/18/21 | Sold | $85,000 | -7.1% | $87 / Sq Ft |
| 06/24/2021 06/24/21 | Pending | -- | -- | -- |
| 05/18/2021 05/18/21 | For Sale | $91,500 | -- | $94 / Sq Ft |
Similar Homes in Belmont, NH
Source: PrimeMLS
MLS Number: 5049233
APN: BLMT M:104 B:026 L:000-30
- 70 Sunset Dr
- 82 Sunset Dr
- 5 Linda Dr
- 8 Nancy Dr
- 26 Juniper Dr
- 11-8 Knotty Way
- 885 Laconia Rd Unit 4
- 885 Laconia Rd Unit 11
- 2 3rd St
- 9 Winnisquam Shores
- 846 Laconia Rd
- 13 Chapman Rd
- 6 Sunshine Dr
- 0 Horne Rd Unit 5054405
- 114 Ladd Hill Rd
- 62 Silkwood Ave
- US Rt3 Daniel Webster Hwy
- 11-7 Knotty Way
- 111 Ladd Hill Rd
- 42 Horney
- 70 Sunset Dr Unit 70A-Left
- 885 Laconia Rd Unit 26
- 0 Cardigan Ct
- 193 Bean Hill Rd
- 65 Provencal Rd
- 104 Fair St Unit A
- 101 Fenton Ave
- 609 Main St Unit 202
- 35 Oak St Unit 2
- 180 Blueberry Ln
- 15 Mark Dr
- 244 Province St
- 10-52 Estates Cir
- 82 Summer St Unit 2
- 30 Winter St Unit 2
- 30 Winter St Unit 2
- 394 Union Ave Unit 4
- 394 Union Ave Unit 1
- 11 Spring St Unit 2
- 50 Paugus Park Rd






