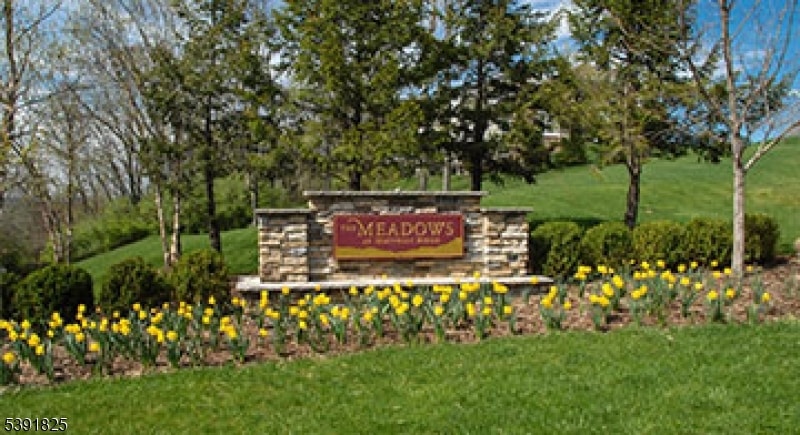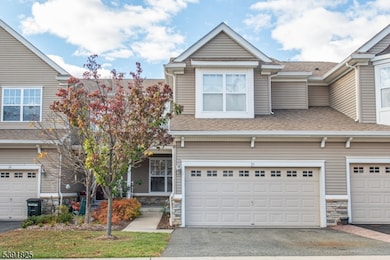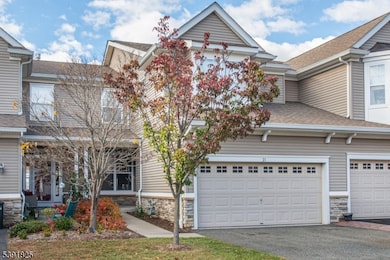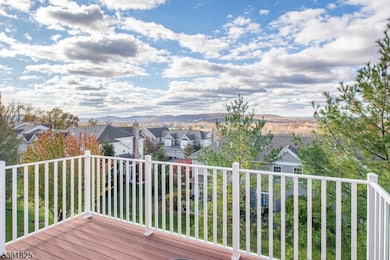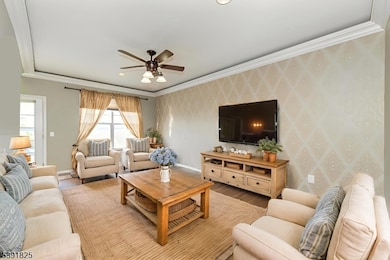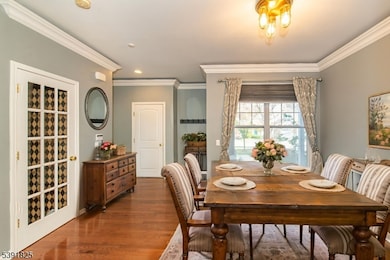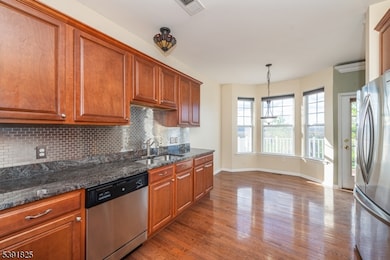21 Junegrass Way Unit 1921 Hackettstown, NJ 07840
Estimated payment $4,162/month
Highlights
- Private Pool
- Formal Dining Room
- Butlers Pantry
- Deck
- Thermal Windows
- 2 Car Attached Garage
About This Home
WELCOME TO PANTHER VALLEY! A GATED COMMUNITY WITH A CONVENIENT LOCATION . THIS BEAUTIFUL 3 BEDROOMS, 2.5 BATH TOWNHOUSE FEATURES AN OPEN FLOOR PLAN, CUSTOM CROWN MOLDING , HARDWOOD FLOORS AND ACCENT LIGHTING. THE EIK OFFERS GRANITE COUNTERS, AND STAINLESS STEEL APPLIANCES. THE PRIMARY BR BOASTS A SEMI CATHEDRAL CEILING, LARGE WIC AND A DOUBLE VANITY TILE BATHROOM. WITH A JACUZZI STYLE BATHTUB AND SEPARATE SHOWER. THE FINISHED LOWER LEVEL FEATURES LUXURY VINYL FLOORING (2024), CUSTOM BAR AND STOOLS AND A SLIDING GLASS DOOR TO A PATIO AREA. THIS WALKOUT LEVEL ALLOWS FOR NATURAL LIGHTING. RELAX ON THE DECK WITH SPECTACULAR MOUNTAIN VIEWS! BUYER TO CHECK W/PVPOA REGARDING ANY FEES.
Listing Agent
RE/MAX TOWN & VALLEY II Brokerage Phone: 973-222-3659 Listed on: 10/29/2025

Townhouse Details
Home Type
- Townhome
Est. Annual Taxes
- $11,119
Year Built
- Built in 2010
HOA Fees
- $342 Monthly HOA Fees
Parking
- 2 Car Attached Garage
- Garage Door Opener
Home Design
- Vinyl Siding
- Tile
Interior Spaces
- Thermal Windows
- Entrance Foyer
- Family Room
- Living Room
- Formal Dining Room
- Utility Room
Kitchen
- Butlers Pantry
- Gas Oven or Range
- Dishwasher
Flooring
- Wall to Wall Carpet
- Vinyl
Bedrooms and Bathrooms
- 3 Bedrooms
- Primary bedroom located on second floor
- En-Suite Primary Bedroom
- Walk-In Closet
- Powder Room
Laundry
- Laundry Room
- Dryer
- Washer
Finished Basement
- Walk-Out Basement
- Basement Fills Entire Space Under The House
Home Security
Outdoor Features
- Private Pool
- Deck
Schools
- Allamuchy Elementary And Middle School
- Hackttstwn High School
Utilities
- One Cooling System Mounted To A Wall/Window
- Underground Utilities
- Standard Electricity
- Water Tap or Transfer Fee
- Gas Water Heater
Listing and Financial Details
- Assessor Parcel Number 3001-00701-0010-00011-0000-
Community Details
Overview
- Association fees include maintenance-common area, maintenance-exterior, trash collection
Recreation
- Community Pool
- Tennis Courts
Pet Policy
- Pets Allowed
Security
- Carbon Monoxide Detectors
- Fire and Smoke Detector
Map
Home Values in the Area
Average Home Value in this Area
Tax History
| Year | Tax Paid | Tax Assessment Tax Assessment Total Assessment is a certain percentage of the fair market value that is determined by local assessors to be the total taxable value of land and additions on the property. | Land | Improvement |
|---|---|---|---|---|
| 2025 | $9,652 | $300,700 | $65,000 | $235,700 |
| 2024 | $10,777 | $300,700 | $65,000 | $235,700 |
| 2023 | $10,588 | $300,700 | $65,000 | $235,700 |
| 2022 | $10,588 | $300,700 | $65,000 | $235,700 |
| 2021 | $10,254 | $300,700 | $65,000 | $235,700 |
| 2020 | $8,880 | $300,700 | $65,000 | $235,700 |
| 2019 | $8,735 | $300,700 | $65,000 | $235,700 |
| 2018 | $10,070 | $300,700 | $65,000 | $235,700 |
| 2017 | $8,829 | $300,700 | $65,000 | $235,700 |
| 2016 | $8,762 | $300,700 | $65,000 | $235,700 |
| 2015 | $10,095 | $300,700 | $65,000 | $235,700 |
| 2014 | $9,680 | $300,700 | $65,000 | $235,700 |
Property History
| Date | Event | Price | List to Sale | Price per Sq Ft |
|---|---|---|---|---|
| 10/29/2025 10/29/25 | For Sale | $549,000 | -- | -- |
Purchase History
| Date | Type | Sale Price | Title Company |
|---|---|---|---|
| Deed | $155,000 | None Available |
Source: Garden State MLS
MLS Number: 3995186
APN: 01-00701-10-00011
- 17 Alexanders Rd
- 25 Green Heron Dr
- 41 Green Heron Dr
- 3 Grosbeak Dr
- 123 Old Farm Dr Unit 706
- 7 Canada Goose Dr
- 11 Pheasant Run
- 44 Wood Duck Ct Unit 135
- 108 Goldfinch Meadows
- 105 Goldfinch Place
- 41 Killdeer Place
- 26 Goldfinch Dr
- 300 Alphano Rd
- 11 Killdeer Dr
- 7 Killdeer Glen
- 7 Poplar Ct
- 63 Bald Eagle Rd
- 5 Ajax Ct
- 31 Rainier Ct
- 27 Rainier Ct
- 17 Rainier Ct
- 27 Marsh Hawk Unit 13
- 114 Osprey Unit 2
- 2000 Woodmont Dr
- 11 Old Allamuchy Rd Unit 2
- 237 Towpath Dr
- 5111 Austin Ct Unit 11
- 303 Mercer Ct Unit 53B03
- 112 Bilby Rd
- 129 Bergen St
- 201 Vail St Unit 1B
- 111 Bergen St
- 183 Main St
- 1028 County Road 519
- 271 Main St
- 109 Center St
- 627 Washington St Unit 629
- 11 Mount Bethel Rd
- 120 Sowers Dr
- 103 Sowers Dr
