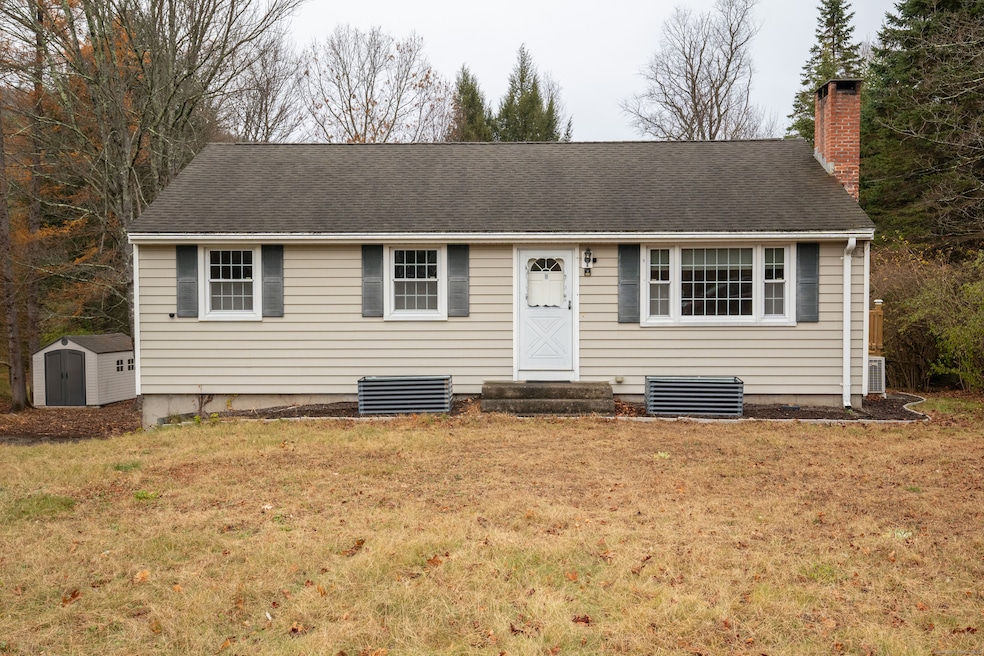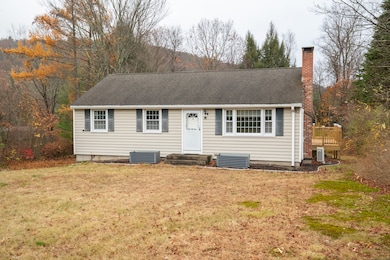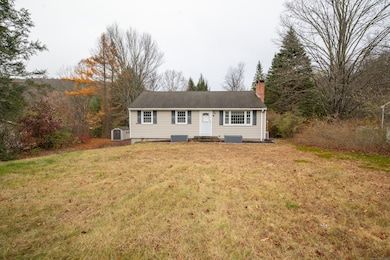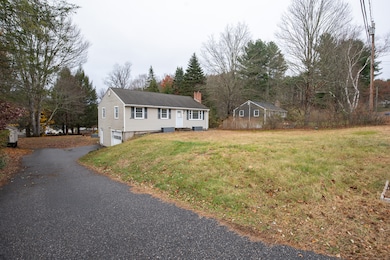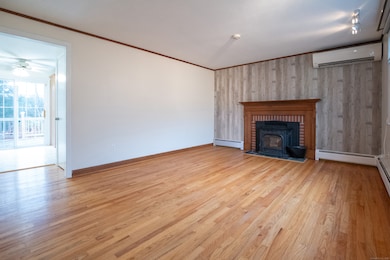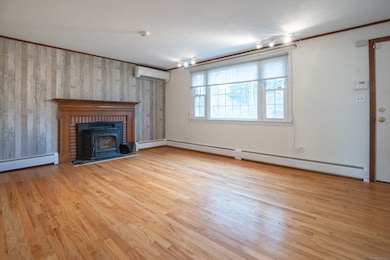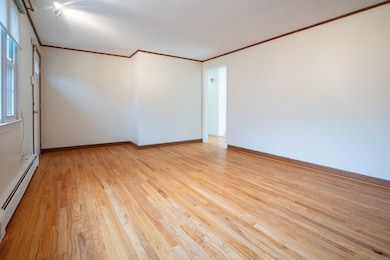21 Kellogg Rd New Hartford, CT 06057
Estimated payment $1,969/month
Highlights
- Very Popular Property
- Ranch Style House
- 1 Fireplace
- Deck
- Attic
- Tankless Water Heater
About This Home
Beautifully updated and move-in ready, this 3BR, 1.5BA Ranch home offers outstanding comfort and convenience in a quiet, low-traffic cul-de-sac neighborhood. Step inside to a spacious, sun-filled Living Room featuring gleaming hardwood floors & a cozy pellet stove that keeps heating costs low. The tastefully remodeled Kitchen, complete w/granite countertops, stainless steel appl., industrial-grade laminate flooring & a durable composite sink is ideal for everyday living & easy cleanup. Enjoy effortless indoor-outdoor dining in the adjacent dining area, which offers plenty of space for gatherings and opens to a generous wraparound deck. With access from both the sliders & the kitchen, this outdoor space is perfect for summer BBQs, morning coffee or unwinding after a long day. The smartly designed lower level expands your living space even further w/ a renovated rec room w/daylight windows -ideal for a playroom, home office, gym or media room-plus a convenient half bath, storage area & utility room. All on a beautiful level yard, perfect for family, pets, gardening or simply relaxing on the deck and enjoying your surroundings. Additional benefits that make this home stand out: High-efficiency Buderus furnace, Split-system a/c for year-round comfort, Water filtration system, Generator hookup for peace of mind, Walk-up floored attic for abundant storage, 1 car Garage & Fresh paint! A truly turn-key property with valuable upgrades, versatile living spaces and a fantastic location
Listing Agent
Coldwell Banker Realty Brokerage Phone: (860) 921-7411 License #RES.0776512 Listed on: 11/17/2025

Home Details
Home Type
- Single Family
Est. Annual Taxes
- $4,650
Year Built
- Built in 1968
Lot Details
- 0.5 Acre Lot
- Property is zoned R2
Home Design
- Ranch Style House
- Concrete Foundation
- Frame Construction
- Shingle Roof
- Vinyl Siding
Interior Spaces
- Ceiling Fan
- 1 Fireplace
Kitchen
- Oven or Range
- Dishwasher
- Wine Cooler
Bedrooms and Bathrooms
- 3 Bedrooms
Laundry
- Laundry on lower level
- Dryer
- Washer
Attic
- Attic Floors
- Storage In Attic
- Walkup Attic
Partially Finished Basement
- Heated Basement
- Walk-Out Basement
- Partial Basement
- Garage Access
Parking
- 1 Car Garage
- Parking Deck
Outdoor Features
- Deck
- Shed
Location
- Property is near shops
- Property is near a golf course
Utilities
- Mini Split Air Conditioners
- Floor Furnace
- Baseboard Heating
- Hot Water Heating System
- Heating System Uses Oil
- Heating System Uses Oil Above Ground
- Power Generator
- Private Company Owned Well
- Tankless Water Heater
- Hot Water Circulator
- Oil Water Heater
Listing and Financial Details
- Assessor Parcel Number 829293
Map
Home Values in the Area
Average Home Value in this Area
Tax History
| Year | Tax Paid | Tax Assessment Tax Assessment Total Assessment is a certain percentage of the fair market value that is determined by local assessors to be the total taxable value of land and additions on the property. | Land | Improvement |
|---|---|---|---|---|
| 2025 | $4,650 | $168,070 | $44,380 | $123,690 |
| 2024 | $4,427 | $168,070 | $44,380 | $123,690 |
| 2023 | $4,025 | $125,510 | $44,380 | $81,130 |
| 2022 | $3,961 | $125,510 | $44,380 | $81,130 |
| 2021 | $3,976 | $125,510 | $44,380 | $81,130 |
| 2020 | $3,920 | $125,510 | $44,380 | $81,130 |
| 2019 | $3,872 | $125,510 | $44,380 | $81,130 |
| 2018 | $3,918 | $125,090 | $44,380 | $80,710 |
| 2017 | $3,793 | $125,090 | $44,380 | $80,710 |
| 2016 | $3,768 | $125,090 | $44,380 | $80,710 |
| 2015 | $3,770 | $125,090 | $44,380 | $80,710 |
| 2014 | $3,538 | $125,090 | $44,380 | $80,710 |
Property History
| Date | Event | Price | List to Sale | Price per Sq Ft |
|---|---|---|---|---|
| 11/17/2025 11/17/25 | For Sale | $299,900 | -- | $231 / Sq Ft |
Purchase History
| Date | Type | Sale Price | Title Company |
|---|---|---|---|
| Quit Claim Deed | -- | -- | |
| Warranty Deed | $195,000 | -- |
Mortgage History
| Date | Status | Loan Amount | Loan Type |
|---|---|---|---|
| Open | $169,041 | No Value Available | |
| Previous Owner | $6,000 | No Value Available | |
| Previous Owner | $25,000 | No Value Available | |
| Previous Owner | $185,250 | No Value Available |
Source: SmartMLS
MLS Number: 24140486
APN: NHAR-000028-000009-000016
- 6 Windsor Ln
- 85 Stedman Rd
- 208 South Rd
- 16 Sabolcik Rd
- 71 Wickett St
- 595 Town Hill Rd
- 37 E Cotton Hill Rd
- 37 Hidden Hill Rd
- 29 E Cotton Hill Rd
- 22B Hoppen Rd
- 22A Hoppen Rd
- 555 Town Hill Rd
- 18 Carriage Dr
- 57 Henderson Rd
- 295 Stub Hollow Rd
- 92 Shafer Rd
- 19 Vickers Rd
- 195 County Line Rd
- 29 Partridge Ln
- 35 Hemlock Dr
- 45 Hoppen Rd Unit 2
- 17 Vickers Rd
- 5 Cherry Brook Rd Unit 3
- 5 Cherry Brook Rd Unit 222
- 5 Cherry Brook Rd Unit 121
- 5 Cherry Brook Rd Unit 1
- 5 Cherry Brook Rd Unit 305
- 35 Prospect St
- 35 Prospect St
- 305 Timber Ln Unit 305
- 401 Albany Turnpike Unit 308
- 401 Albany Turnpike Unit 201
- 401 Albany Turnpike Unit 307
- 60 Wildwood Rd
- 135 Allison Dr
- 4 Dowd Ave
- 109 Sunny Ln
- 164 Birge Park Rd
- 270 Cherry Brook Rd Unit 2 South
- 270 Cherry Brook Rd Unit 3 South
