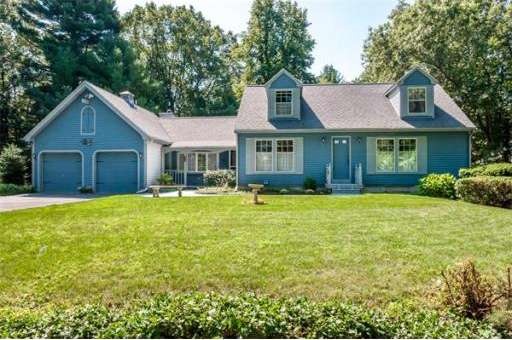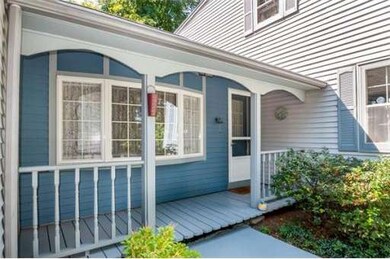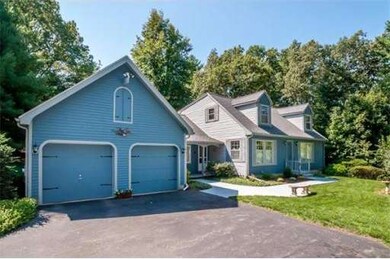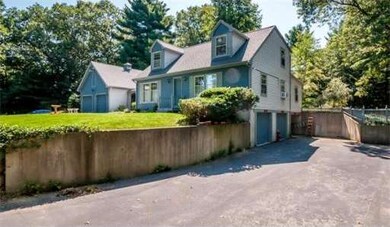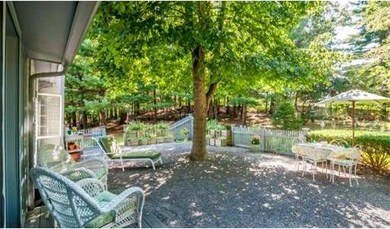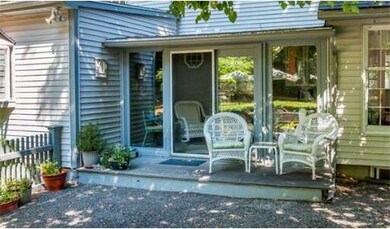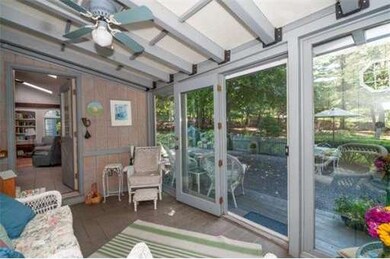
21 Kilmarnock St Wilmington, MA 01887
About This Home
As of August 2017Over an acre of land, this Custom Built Cape is sure to impress! The main floor is open concept and ideal for entertaining. Prepare dinner for your family and friends in the brand new, state of the art kitchen. The gorgeous fireplaced family room located off the kitchen has a built in entertainment center with abundant shelving for displaying books or family photos. Enjoy your coffee at the breakfast nook or in the adorable screened in porch overlooking the patio and gardens. The 24x16 first floor master suite is your own private sanctuary complete with 3/4 bath and walk in closet. Hardwood floors were recently installed throughout the first floor. The second floor offers two generously sized bedrooms, each with a walk in closet. There is 2nd full bath and added closet space as well. Front lawn is organically installed. Bonus garages, loft, and storage space. Fantastic neighborhood. This is a must see!
Last Agent to Sell the Property
EXIT Premier Real Estate License #448553607 Listed on: 08/22/2014
Home Details
Home Type
Single Family
Est. Annual Taxes
$9,550
Year Built
1987
Lot Details
0
Listing Details
- Lot Description: Wooded, Paved Drive, Fenced/Enclosed, Gentle Slope
- Special Features: None
- Property Sub Type: Detached
- Year Built: 1987
Interior Features
- Has Basement: Yes
- Fireplaces: 1
- Primary Bathroom: Yes
- Number of Rooms: 8
- Amenities: Public Transportation, Shopping, Tennis Court, Golf Course, Medical Facility, Laundromat, Highway Access, House of Worship, Private School, Public School, T-Station
- Electric: 220 Volts
- Energy: Insulated Windows, Insulated Doors, Storm Doors, Prog. Thermostat
- Flooring: Tile, Wall to Wall Carpet, Hardwood
- Insulation: Full
- Interior Amenities: Cable Available
- Basement: Full, Walk Out, Garage Access, Concrete Floor
- Bedroom 2: Second Floor, 16X18
- Bedroom 3: Second Floor, 16X18
- Kitchen: First Floor, 12X14
- Laundry Room: First Floor
- Living Room: First Floor, 12X12
- Master Bedroom: First Floor, 16X24
- Master Bedroom Description: Bathroom - Full, Closet - Walk-in, Flooring - Hardwood
- Dining Room: First Floor, 12X20
- Family Room: First Floor, 16X24
Exterior Features
- Construction: Frame
- Exterior: Clapboard, Vinyl
- Exterior Features: Porch - Enclosed, Patio, Gutters, Fenced Yard
- Foundation: Poured Concrete
Garage/Parking
- Garage Parking: Attached, Under, Garage Door Opener
- Garage Spaces: 3
- Parking: Paved Driveway
- Parking Spaces: 8
Utilities
- Heat Zones: 7
- Hot Water: Electric
- Utility Connections: for Electric Range, for Electric Oven, for Electric Dryer, Washer Hookup
Condo/Co-op/Association
- HOA: No
Ownership History
Purchase Details
Home Financials for this Owner
Home Financials are based on the most recent Mortgage that was taken out on this home.Purchase Details
Home Financials for this Owner
Home Financials are based on the most recent Mortgage that was taken out on this home.Purchase Details
Home Financials for this Owner
Home Financials are based on the most recent Mortgage that was taken out on this home.Purchase Details
Home Financials for this Owner
Home Financials are based on the most recent Mortgage that was taken out on this home.Similar Homes in the area
Home Values in the Area
Average Home Value in this Area
Purchase History
| Date | Type | Sale Price | Title Company |
|---|---|---|---|
| Not Resolvable | $605,000 | -- | |
| Quit Claim Deed | -- | -- | |
| Not Resolvable | $502,500 | -- | |
| Deed | $232,000 | -- |
Mortgage History
| Date | Status | Loan Amount | Loan Type |
|---|---|---|---|
| Open | $484,000 | New Conventional | |
| Previous Owner | $402,000 | Stand Alone Refi Refinance Of Original Loan | |
| Previous Owner | $402,000 | New Conventional | |
| Previous Owner | $40,000 | No Value Available | |
| Previous Owner | $84,000 | No Value Available | |
| Previous Owner | $150,000 | No Value Available | |
| Previous Owner | $10,000 | No Value Available | |
| Previous Owner | $137,000 | Purchase Money Mortgage |
Property History
| Date | Event | Price | Change | Sq Ft Price |
|---|---|---|---|---|
| 08/24/2017 08/24/17 | Sold | $605,000 | +0.8% | $284 / Sq Ft |
| 07/04/2017 07/04/17 | Pending | -- | -- | -- |
| 06/22/2017 06/22/17 | For Sale | $600,000 | +19.4% | $281 / Sq Ft |
| 10/30/2014 10/30/14 | Sold | $502,500 | 0.0% | $232 / Sq Ft |
| 09/19/2014 09/19/14 | Off Market | $502,500 | -- | -- |
| 09/11/2014 09/11/14 | Price Changed | $509,900 | -2.9% | $235 / Sq Ft |
| 08/22/2014 08/22/14 | For Sale | $524,900 | -- | $242 / Sq Ft |
Tax History Compared to Growth
Tax History
| Year | Tax Paid | Tax Assessment Tax Assessment Total Assessment is a certain percentage of the fair market value that is determined by local assessors to be the total taxable value of land and additions on the property. | Land | Improvement |
|---|---|---|---|---|
| 2025 | $9,550 | $834,100 | $300,600 | $533,500 |
| 2024 | $9,043 | $791,200 | $300,600 | $490,600 |
| 2023 | $9,037 | $756,900 | $273,500 | $483,400 |
| 2022 | $8,863 | $680,200 | $227,800 | $452,400 |
| 2021 | $8,729 | $630,700 | $206,900 | $423,800 |
| 2020 | $8,638 | $636,100 | $206,900 | $429,200 |
| 2019 | $8,678 | $631,100 | $196,900 | $434,200 |
| 2018 | $8,119 | $563,400 | $187,400 | $376,000 |
| 2017 | $7,698 | $532,700 | $187,400 | $345,300 |
| 2016 | $7,173 | $490,300 | $178,400 | $311,900 |
| 2015 | $6,819 | $474,500 | $178,400 | $296,100 |
| 2014 | -- | $450,200 | $169,600 | $280,600 |
Agents Affiliated with this Home
-
John Magazzu

Seller's Agent in 2017
John Magazzu
Charlesgate Realty Group LLC
(978) 815-6098
85 Total Sales
-
Jared Swanson

Buyer's Agent in 2017
Jared Swanson
eXp Realty
(617) 207-8060
8 Total Sales
-
Charles Southmayd

Seller's Agent in 2014
Charles Southmayd
EXIT Premier Real Estate
(978) 604-5124
5 Total Sales
-
Karen Scopetski

Buyer's Agent in 2014
Karen Scopetski
Coldwell Banker Realty - Northborough
(508) 380-0112
149 Total Sales
Map
Source: MLS Property Information Network (MLS PIN)
MLS Number: 71733941
APN: WILM-000073-000000-000000-000002C
- 363 Grove St
- 2 Suncrest Ave
- 203 Lowell St Unit 306
- 203 Lowell St Unit 206
- 203 Lowell St Unit 117
- 6 Sequoia Dr
- 444 Lowell St
- 32 Benton Cir
- 483 Franklin St
- 155 Federal St
- 115 Lowell St Unit 115
- 0 Annette Ln
- 5 Flynn Way
- 2 Inwood Dr Unit 1010
- 27 Green Meadow Dr
- 7 Cross St Unit 305
- 7 Cross St Unit 304
- 7 Cross St Unit 302
- 7 Cross St Unit 201
- 7 Cross St Unit 306
