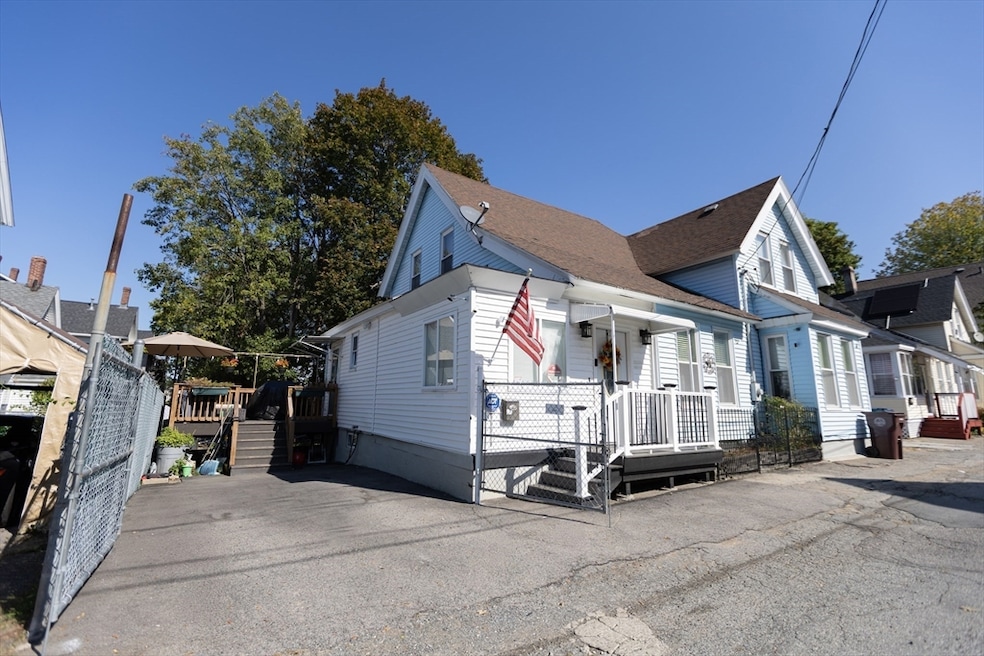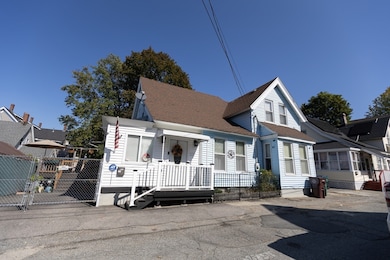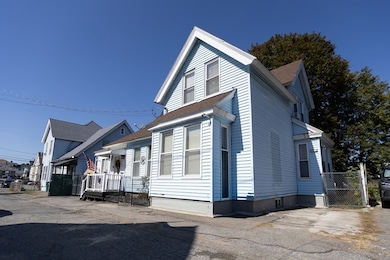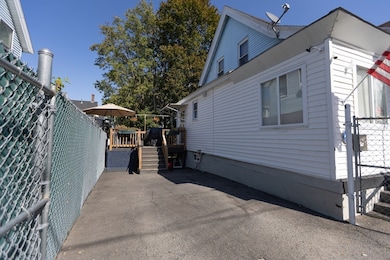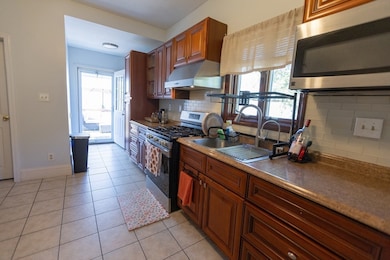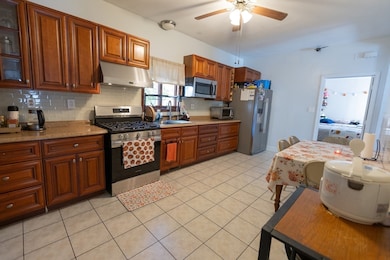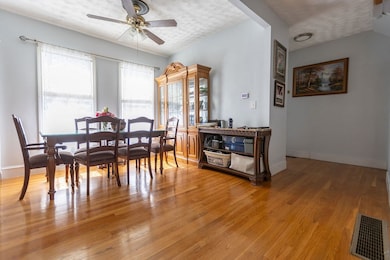21 Kimball Ave Lowell, MA 01851
Lower Highlands NeighborhoodEstimated payment $3,057/month
Highlights
- Colonial Architecture
- Property is near public transit
- No HOA
- Deck
- Wood Flooring
- 4-minute walk to Roberto Clemente Park
About This Home
Welcome to 21 Kimball Avenue in Lowell! This spacious 4-bedroom, 2-bath home offers charm, versatility, and a convenient location near downtown. Enjoy bright living spaces with large windows, a functional kitchen with ample storage, and plenty of room for family and guests. The partially finished basement offers 2 potential office space. The private deck provides great outdoor enjoyment, while off-street parking adds everyday ease. Located just minutes from downtown Lowell, local parks, and the Lowell Connector for easy commuting, this home combines comfort and accessibility. All appliances are new and updated within the last year-fridge, stove, hood vent, washer/dryer, new mini split A/C unit. Also new updated boiler! Don't miss this wonderful opportunity! OH-Wednesday 11/19 at 5pm-6pm! Motivated sellers!
Home Details
Home Type
- Single Family
Est. Annual Taxes
- $4,683
Year Built
- Built in 1900
Lot Details
- 2,178 Sq Ft Lot
- Property is zoned USF
Home Design
- Colonial Architecture
- Frame Construction
- Shingle Roof
- Concrete Perimeter Foundation
Interior Spaces
- 1,851 Sq Ft Home
- Insulated Windows
- Partially Finished Basement
Kitchen
- Range
- Microwave
- Dishwasher
Flooring
- Wood
- Tile
Bedrooms and Bathrooms
- 4 Bedrooms
- Primary bedroom located on second floor
- 2 Full Bathrooms
Laundry
- ENERGY STAR Qualified Dryer
- ENERGY STAR Qualified Washer
Parking
- 2 Car Parking Spaces
- Driveway
- Paved Parking
- Open Parking
Outdoor Features
- Deck
- Porch
Location
- Property is near public transit
- Property is near schools
Utilities
- Ductless Heating Or Cooling System
- Forced Air Heating and Cooling System
- Heating System Uses Natural Gas
- Gas Water Heater
Listing and Financial Details
- Assessor Parcel Number M:121 B:3385 L:21,3183074
Community Details
Overview
- No Home Owners Association
Amenities
- Shops
- Coin Laundry
Map
Home Values in the Area
Average Home Value in this Area
Tax History
| Year | Tax Paid | Tax Assessment Tax Assessment Total Assessment is a certain percentage of the fair market value that is determined by local assessors to be the total taxable value of land and additions on the property. | Land | Improvement |
|---|---|---|---|---|
| 2025 | $4,683 | $407,900 | $97,300 | $310,600 |
| 2024 | $4,571 | $383,800 | $90,900 | $292,900 |
| 2023 | $4,332 | $348,800 | $79,100 | $269,700 |
| 2022 | $3,966 | $312,500 | $62,500 | $250,000 |
| 2021 | $3,711 | $275,700 | $54,300 | $221,400 |
| 2020 | $3,538 | $264,800 | $54,300 | $210,500 |
| 2019 | $3,327 | $237,000 | $51,700 | $185,300 |
| 2018 | $3,255 | $226,200 | $49,200 | $177,000 |
| 2017 | $3,181 | $213,200 | $47,700 | $165,500 |
| 2016 | $2,971 | $196,000 | $44,300 | $151,700 |
| 2015 | $2,610 | $168,600 | $44,300 | $124,300 |
| 2013 | $2,448 | $163,100 | $53,100 | $110,000 |
Property History
| Date | Event | Price | List to Sale | Price per Sq Ft |
|---|---|---|---|---|
| 11/03/2025 11/03/25 | Price Changed | $505,000 | -2.9% | $273 / Sq Ft |
| 10/21/2025 10/21/25 | Price Changed | $520,000 | -1.9% | $281 / Sq Ft |
| 10/08/2025 10/08/25 | For Sale | $530,000 | -- | $286 / Sq Ft |
Purchase History
| Date | Type | Sale Price | Title Company |
|---|---|---|---|
| Deed | $142,000 | -- | |
| Deed | $142,000 | -- | |
| Deed | $94,000 | -- | |
| Deed | $94,000 | -- | |
| Deed | $38,110 | -- | |
| Deed | $38,110 | -- | |
| Foreclosure Deed | $68,677 | -- | |
| Foreclosure Deed | $68,677 | -- | |
| Deed | $93,000 | -- |
Mortgage History
| Date | Status | Loan Amount | Loan Type |
|---|---|---|---|
| Open | $113,600 | Purchase Money Mortgage | |
| Closed | $113,600 | Purchase Money Mortgage | |
| Previous Owner | $126,400 | No Value Available |
Source: MLS Property Information Network (MLS PIN)
MLS Number: 73441145
APN: LOWE-000121-003385-000021
- 126 Branch St
- 1005 Middlesex St Unit 4
- 143 Chelmsford St Unit 3
- 399 Walker St
- 165 Thorndike St Unit 403
- 165 Thorndike St
- 635 Broadway St Unit 1st Floor
- 653 Broadway St Unit 3
- 1149 Middlesex St Unit 3
- 201 Thorndike St Unit 1-21
- 18 Waugh St Unit 9
- 148 Stevens St Unit 2
- 124 Stevens St Unit 3
- 124 Stevens St Unit 5
- 144 Stevens St Unit 11
- 24 Waugh St Unit 3
- 161 Stevens St
- 238 Appleton St Unit 2
- 733 Broadway St
- 518 Westford St Unit 518 Westford St.
