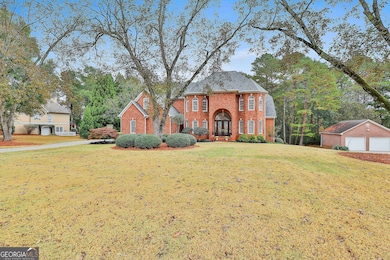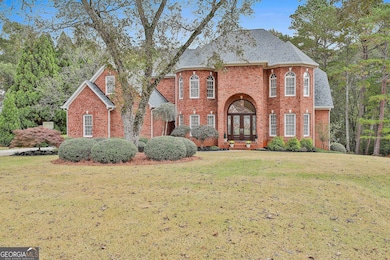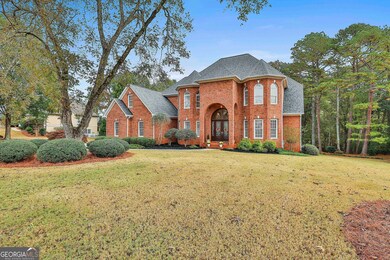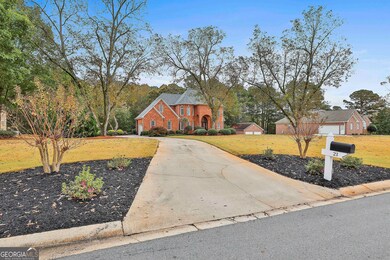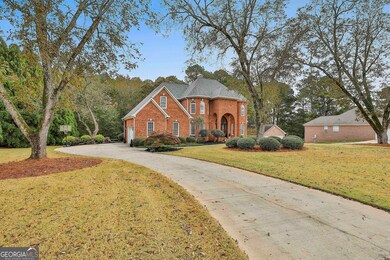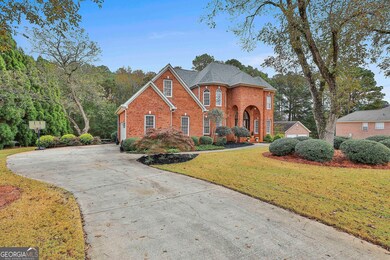21 Lake Park Ct Sharpsburg, GA 30277
Estimated payment $5,063/month
Highlights
- Community Lake
- Fireplace in Primary Bedroom
- Vaulted Ceiling
- Willis Road Elementary School Rated A-
- Deck
- Wood Flooring
About This Home
Exquisitely designed 4-sided brick Southern Living masterpiece in sought after Lake Park in Sharpsburg! This stunning custom home with professional landscaping sits on a beautiful 1.6 acre lot with mature shrubs and trees. Before stepping inside this spectacular home, you'll notice the beautiful lead glass double entry doors...the grand entrance creates an impressive and memorable first impression! While you may prefer guests to enter through the front, a separate side entrance with a covered porch is perfect to bring groceries in during a rainy day and drop your shoes in the mud room. The two story foyer opens to the custom winding staircase with a view into the elegant but comfortable family room with it's richly-appointed spaces including the fireplace with built-ins attached. The formal dining room, complimented by a convenient butler's pantry, sets the stage for sophisticated entertaining, while the kitchen and keeping room serve as the heart of the home, designed with the serious culinary enthusiast in mind and outfitted with professional-grade appliances, new Quartzite countertops and bespoke finishes. The bright kitchen and keeping room overlook both the deck and the serene back yard which serves as the perfect spot for a morning coffee and offers year-round indoor-outdoor living. Custom High End Cabinetry and Custom High End Trim work throughout creates a sense of understated grandeur. The master suite is a private sanctuary on the main floor with a flex room attached. This space is currently used as an office but could serve many purposes including a sitting room or additional walk-in closet (for those with endless shoes and clothing.) A cozy fireplace warms the master bedroom (w/coffered ceiling) and master bathroom during the cooler months. When it's time to relax, the spacious master spa tub with jacuzzi jets is the perfect spot with a reversable tv over the fireplace. Separate his and hers master closets and vanities and an octagon-shaped lighted ceiling feature in the master bathroom gives it an elegant feel. Upstairs includes 2 additional bedrooms sharing a full bath and double built-in desks in the bonus room. There is a large unfinished space for future den/game room above kitchen. A third upstairs bedroom, along with a ensuite bathroom, complete this floor. The finished terrace level reveals gorgeous lvp flooring and a casual ambiance ideal for entertaining and game day. This level with a second kitchen and full bath, one room which can serve as a bedroom, is equipped to serve the demands of modern living as an in-law suite, space for adult children, or as rental income. No detail has been overlooked in engineering both beauty and resilience into the home's core infrastructure. With comprehensive system replacements, this residence functions as a brand-new home. New roof in 2025, two water heaters with auto leak shutoff to never a worry of running out of hot water or flooding basement (one replaced in 2014, one replaced in 2019.) In addition to the two car garage on the main level, there's a 17x40 unfinished area in the basement with 9 foot roll up garage for golf cart, work shop, etc. Sprinkler system is in both the front and back and the septic system in front yard for the possible future in-ground pool. The expansive back yard includes a large patio area under the deck/covered porch and remains private and wooded with a small creek along back of property. There is a 5x10 concrete safe room under the front porch to keep family safe during our stormy season. Convenient to the airport, I-85, both Fayette Piedmont and Newnan Piedmont Hospitals and the City of Hope. You'll appreciate the short drive to Peachtree City, Senoia, and downtown Newnan for plenty of shopping and restaurants.
Home Details
Home Type
- Single Family
Est. Annual Taxes
- $6,871
Year Built
- Built in 2002
Lot Details
- 1.6 Acre Lot
- Level Lot
HOA Fees
- $20 Monthly HOA Fees
Home Design
- Composition Roof
- Four Sided Brick Exterior Elevation
Interior Spaces
- 3-Story Property
- Bookcases
- Vaulted Ceiling
- Gas Log Fireplace
- Mud Room
- Two Story Entrance Foyer
- Family Room with Fireplace
- Formal Dining Room
- Home Office
- Bonus Room
Kitchen
- Built-In Double Oven
- Cooktop
- Microwave
- Dishwasher
- Stainless Steel Appliances
- Disposal
Flooring
- Wood
- Carpet
- Tile
Bedrooms and Bathrooms
- 5 Bedrooms | 1 Primary Bedroom on Main
- Fireplace in Primary Bedroom
- Walk-In Closet
- In-Law or Guest Suite
- Double Vanity
- Whirlpool Bathtub
- Separate Shower
Laundry
- Laundry in Mud Room
- Laundry Room
Finished Basement
- Interior and Exterior Basement Entry
- Finished Basement Bathroom
- Natural lighting in basement
Parking
- Garage
- Parking Accessed On Kitchen Level
- Side or Rear Entrance to Parking
- Garage Door Opener
- Drive Under Main Level
Outdoor Features
- Deck
- Patio
- Porch
Schools
- Willis Road Elementary School
- Lee Middle School
- East Coweta High School
Utilities
- Central Heating and Cooling System
- Electric Water Heater
- Septic Tank
- High Speed Internet
- Cable TV Available
Community Details
- $500 Initiation Fee
- Association fees include ground maintenance
- Lake Park Subdivision
- Community Lake
Map
Home Values in the Area
Average Home Value in this Area
Tax History
| Year | Tax Paid | Tax Assessment Tax Assessment Total Assessment is a certain percentage of the fair market value that is determined by local assessors to be the total taxable value of land and additions on the property. | Land | Improvement |
|---|---|---|---|---|
| 2025 | $7,183 | $315,877 | $42,000 | $273,877 |
| 2024 | $6,771 | $296,256 | $42,000 | $254,256 |
| 2023 | $6,771 | $262,458 | $32,000 | $230,458 |
| 2022 | $6,092 | $251,995 | $32,000 | $219,995 |
| 2021 | $5,211 | $202,616 | $18,000 | $184,616 |
| 2020 | $5,245 | $202,616 | $18,000 | $184,616 |
| 2019 | $4,710 | $165,736 | $22,000 | $143,736 |
| 2018 | $4,719 | $165,736 | $22,000 | $143,736 |
| 2017 | $4,570 | $160,692 | $22,000 | $138,692 |
| 2016 | $4,517 | $160,692 | $22,000 | $138,692 |
| 2015 | $4,085 | $148,084 | $22,000 | $126,084 |
| 2014 | $4,054 | $148,084 | $22,000 | $126,084 |
Property History
| Date | Event | Price | List to Sale | Price per Sq Ft |
|---|---|---|---|---|
| 12/08/2025 12/08/25 | Price Changed | $849,900 | -5.6% | $160 / Sq Ft |
| 10/31/2025 10/31/25 | For Sale | $899,900 | -- | $169 / Sq Ft |
Purchase History
| Date | Type | Sale Price | Title Company |
|---|---|---|---|
| Warranty Deed | -- | -- | |
| Quit Claim Deed | -- | -- | |
| Deed | $48,500 | -- | |
| Deed | $494,300 | -- |
Mortgage History
| Date | Status | Loan Amount | Loan Type |
|---|---|---|---|
| Open | $129,000 | New Conventional | |
| Previous Owner | $160,000 | New Conventional |
Source: Georgia MLS
MLS Number: 10635089
APN: 135-6128-033
- 25 Lentry Dr
- 25 Chemin Place
- 214 Northwynn Dr
- 7483 Highway 54
- 51 Christopher Rd
- 180 Saint James Place
- 8 Chiefs Trail
- 50 Kay Ct
- 250 Bob Smith Rd
- 196 Bob Smith Rd
- 40 Long Branch Trail
- 474 Marcella Ave
- 0 Bob Smith Rd Unit 10562838
- 140 Halo Trace
- 0 Highway 154 Unit 10470800
- 127 Circle H Rd
- 40 Jackson Valley
- 73 Oakhurst Trail
- 28 Fawn Ct
- Grayson with Basement Plan at Twelve Parks - Ranch
- 45 Chemin Place
- 65 Tralee Trace
- 28 Sandstone Dr
- 26 Angel Trace
- 10 McIntosh Estates Dr
- 60 Riverside Pkwy Unit 1
- 51 Bradford Station Dr
- 225 Willow Lake Ln
- 25 Elberta Dr
- 60 Vineyards Dr
- 604 Tower Rd
- 238 Manchester Dr Unit S Crouse
- 728 Gittings Ave
- 26 Kentucky Ave
- 672 Andrew Bailey Rd
- 42 Kentucky Ave
- 708 Gittings Ave
- 504 Hollen Ct
- 300 N Meade Dr
- 226 Turnbridge Cir

