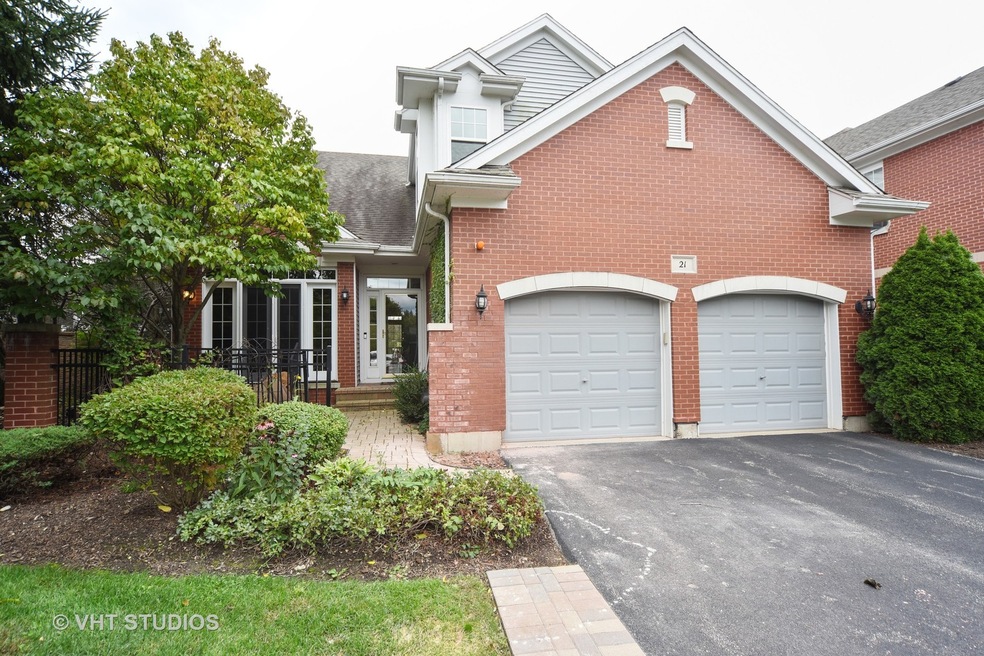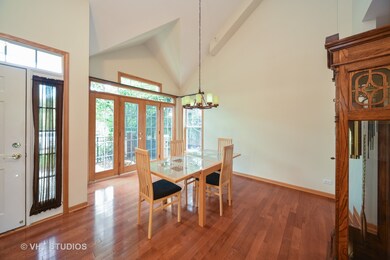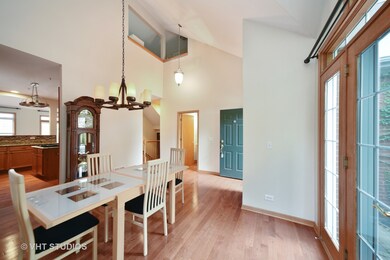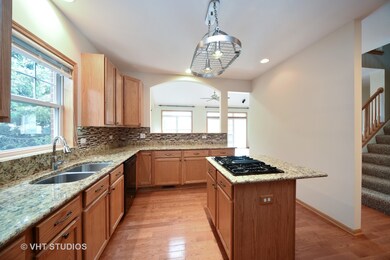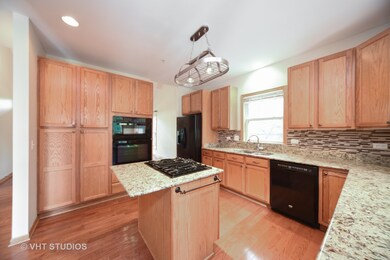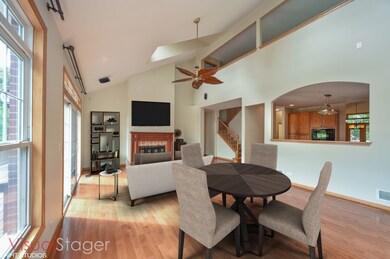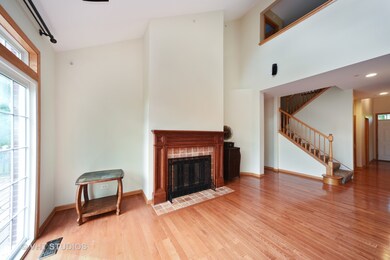
21 Lakebreeze Ct Lake Zurich, IL 60047
Highlights
- Deck
- Vaulted Ceiling
- Main Floor Bedroom
- Seth Paine Elementary School Rated A
- Wood Flooring
- Whirlpool Bathtub
About This Home
As of February 2019LOCATION*CONDITION*PRICE*Your wait is over*Largest Villa End Unit at end of street steps away from the Lake*Next to Additional parking and 1st Floor Master= Amazing Opportunity*1st Floor professionally painted in September*Hardwood on First Floor Featuring 2 FIREPLACES(1 in Master Bedroom)*Dining Room w/French Doors Leads to Private Brick Patio*Kitchen with Center Island*Granite Counters*Tile Backsplash*Under Cabinet Lighting & Opens to Vaulted Great Room w/Skylights, Fireplace and sliding doors to Huge Deck w/Views of the Lake(Watch Fireworks from your Deck) Master Suite w/ NEW CUSTOM Walk In Closet*Luxury Bath w/Whirlpool Tub*Separate Shower*double sinks*2nd Floor NEW Carpet*Huge Loft Overlooking Great Room*2 Spacious Bedrooms Each w/Walk-in Closets and a Jack N Jill Bath*Full Finished English Basement w/ Wet Bar*Beverage Fridge*Full Bath w/Whirlpool, Rain Shower*Tons of Storage*Huge Yard*Close to Shopping, Dining & More! Highly Rated Lake Zurich Zurich schools*TOO Much to mention
Last Agent to Sell the Property
@properties Christie's International Real Estate License #475131291 Listed on: 10/23/2018

Last Buyer's Agent
@properties Christie's International Real Estate License #475131291 Listed on: 10/23/2018

Townhouse Details
Home Type
- Townhome
Est. Annual Taxes
- $9,851
Year Built
- 2004
Lot Details
- End Unit
- Cul-De-Sac
HOA Fees
- $367 per month
Parking
- Attached Garage
- Garage Transmitter
- Garage Door Opener
- Driveway
- Parking Included in Price
- Garage Is Owned
Home Design
- Brick Exterior Construction
- Slab Foundation
- Asphalt Shingled Roof
Interior Spaces
- Bar Fridge
- Vaulted Ceiling
- Skylights
- Gas Log Fireplace
- Entrance Foyer
- Workroom
- Loft
- Wood Flooring
- Finished Basement
- Finished Basement Bathroom
- Laundry on main level
Kitchen
- Breakfast Bar
- Walk-In Pantry
- Double Oven
- Microwave
- Bar Refrigerator
- Dishwasher
- Kitchen Island
- Disposal
Bedrooms and Bathrooms
- Main Floor Bedroom
- Walk-In Closet
- Primary Bathroom is a Full Bathroom
- Bathroom on Main Level
- Dual Sinks
- Whirlpool Bathtub
- Separate Shower
Home Security
Outdoor Features
- Deck
- Brick Porch or Patio
Utilities
- Forced Air Heating and Cooling System
- Heating System Uses Gas
Listing and Financial Details
- Homeowner Tax Exemptions
Community Details
Pet Policy
- Pets Allowed
Security
- Storm Screens
Ownership History
Purchase Details
Home Financials for this Owner
Home Financials are based on the most recent Mortgage that was taken out on this home.Purchase Details
Home Financials for this Owner
Home Financials are based on the most recent Mortgage that was taken out on this home.Purchase Details
Home Financials for this Owner
Home Financials are based on the most recent Mortgage that was taken out on this home.Purchase Details
Home Financials for this Owner
Home Financials are based on the most recent Mortgage that was taken out on this home.Similar Homes in Lake Zurich, IL
Home Values in the Area
Average Home Value in this Area
Purchase History
| Date | Type | Sale Price | Title Company |
|---|---|---|---|
| Warranty Deed | $366,000 | Chicago Title | |
| Warranty Deed | $370,000 | Heritage Title Company | |
| Warranty Deed | $395,000 | First American Title | |
| Warranty Deed | $427,000 | -- |
Mortgage History
| Date | Status | Loan Amount | Loan Type |
|---|---|---|---|
| Open | $331,100 | Stand Alone Refi Refinance Of Original Loan | |
| Closed | $329,400 | New Conventional | |
| Previous Owner | $296,000 | New Conventional | |
| Previous Owner | $316,000 | New Conventional | |
| Previous Owner | $50,000 | Credit Line Revolving | |
| Previous Owner | $217,000 | Unknown | |
| Previous Owner | $50,000 | Credit Line Revolving | |
| Previous Owner | $215,000 | Purchase Money Mortgage |
Property History
| Date | Event | Price | Change | Sq Ft Price |
|---|---|---|---|---|
| 02/15/2019 02/15/19 | Sold | $366,000 | -3.4% | $96 / Sq Ft |
| 01/17/2019 01/17/19 | Pending | -- | -- | -- |
| 10/23/2018 10/23/18 | For Sale | $379,000 | +2.4% | $100 / Sq Ft |
| 05/16/2018 05/16/18 | Sold | $370,000 | -8.2% | $97 / Sq Ft |
| 04/18/2018 04/18/18 | Pending | -- | -- | -- |
| 03/08/2018 03/08/18 | Price Changed | $403,000 | -6.1% | $106 / Sq Ft |
| 02/14/2018 02/14/18 | For Sale | $429,000 | +8.6% | $113 / Sq Ft |
| 05/28/2014 05/28/14 | Sold | $395,000 | -1.2% | $157 / Sq Ft |
| 03/11/2014 03/11/14 | Pending | -- | -- | -- |
| 02/02/2014 02/02/14 | For Sale | $399,900 | -- | $159 / Sq Ft |
Tax History Compared to Growth
Tax History
| Year | Tax Paid | Tax Assessment Tax Assessment Total Assessment is a certain percentage of the fair market value that is determined by local assessors to be the total taxable value of land and additions on the property. | Land | Improvement |
|---|---|---|---|---|
| 2024 | $9,851 | $136,901 | $25,887 | $111,014 |
| 2023 | $9,703 | $133,224 | $25,192 | $108,032 |
| 2022 | $9,703 | $129,167 | $22,707 | $106,460 |
| 2021 | $9,367 | $125,857 | $22,125 | $103,732 |
| 2020 | $9,198 | $125,857 | $22,125 | $103,732 |
| 2019 | $9,508 | $124,759 | $21,932 | $102,827 |
| 2018 | $9,738 | $134,112 | $23,593 | $110,519 |
| 2017 | $9,672 | $132,496 | $23,309 | $109,187 |
| 2016 | $9,482 | $128,301 | $22,571 | $105,730 |
| 2015 | $9,309 | $122,203 | $21,498 | $100,705 |
| 2014 | $8,021 | $110,076 | $26,421 | $83,655 |
| 2012 | $8,062 | $110,308 | $26,477 | $83,831 |
Agents Affiliated with this Home
-

Seller's Agent in 2019
Connie Scott
@ Properties
(847) 533-7636
7 in this area
74 Total Sales
-

Seller's Agent in 2018
Kathleen Oliver
Coldwell Banker Real Estate Group
(847) 331-7678
1 in this area
21 Total Sales
-

Seller's Agent in 2014
Cherie Smith Zurek
RE/MAX
(847) 438-1919
89 in this area
191 Total Sales
-
L
Buyer's Agent in 2014
Linda Stromberg
Century 21 Marino, Inc.
Map
Source: Midwest Real Estate Data (MRED)
MLS Number: MRD10119259
APN: 14-18-405-030
- 5 Pamela Rd
- 12 Golden Sunset Dr
- 9 Craig Terrace
- 24 Johnathan Rd
- 13 Manor Rd
- 10 Rugby Rd Unit 2
- 145 N Pleasant Rd
- 175 Clover Hill Ln
- 100 Clubhouse Ln Unit 105B
- 62 Miller Rd
- 64 Miller Rd
- 0 Manchester Rd Unit MRD11313334
- 1175 Hunters Ln
- 135 Miller Rd
- 68 Beech Dr
- 14 Beech Dr
- 1221 Honey Lake Rd
- 250 Whitney Rd
- 47 Church St
- 1122 Chelsea Dr
