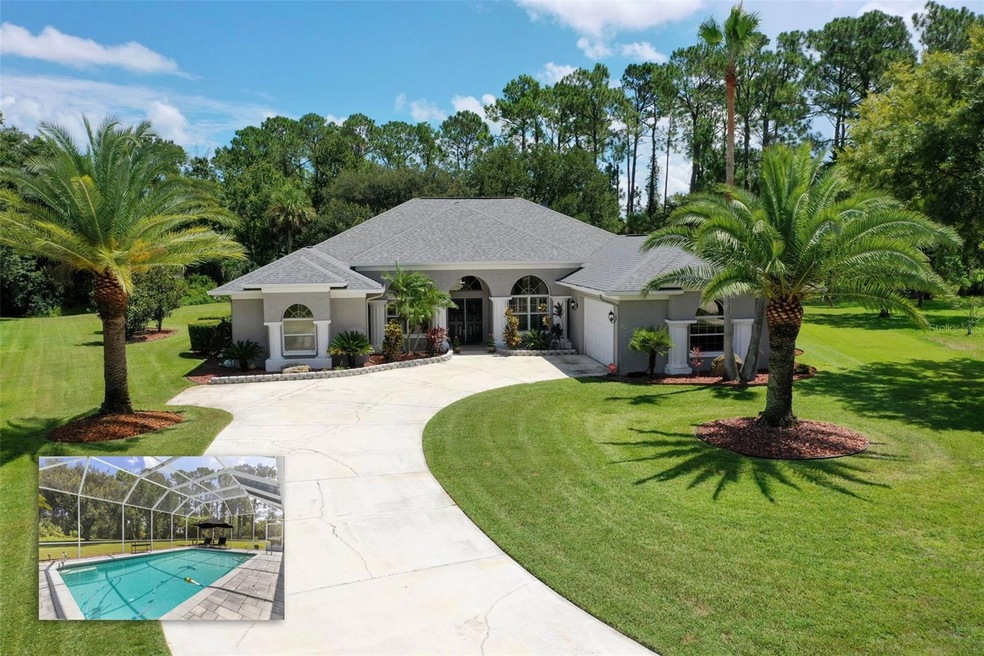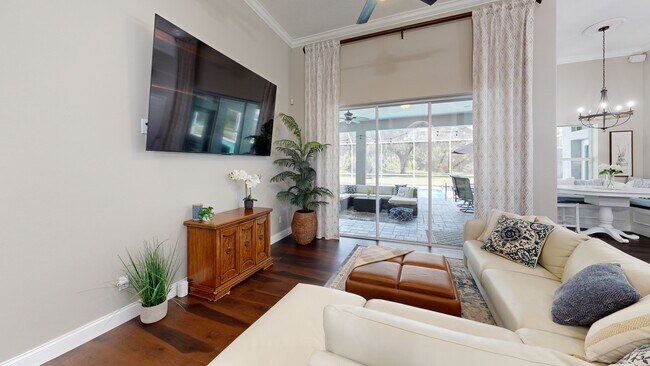
21 Lakeside Place W Palm Coast, FL 32137
Estimated payment $3,969/month
Highlights
- Hot Property
- Screened Pool
- 0.9 Acre Lot
- Indian Trails Middle School Rated A-
- View of Trees or Woods
- Open Floorplan
About This Home
Spacious 5-Bedroom, 3-Bath Pool Home on Nearly an Acre in Exceptional Lake View.
This remarkable residence offers the perfect blend of privacy, luxury, and location. Tucked away at the end of a quiet cul-de-sac on nearly an acre, it’s bordered by a freshwater canal and a conservation area—creating peaceful surroundings and lasting privacy. The sough-after Lake View community enhances the setting with underground utilities, sidewalks, and streetlights for a refined neighborhood feel.
A long driveway leads to the side-entry courtyard garage, setting the tone for the elegance inside. Step through the front door into oversized, light-filled rooms with soaring ceilings and timeless architectural details throughout.
The remodeled gourmet kitchen is a true showpiece, showcasing quartz countertops, a large center island with breakfast bar seating and storage, and GE Profile stainless steel appliances complemented by a custom fume hood. Culinary enthusiasts will love the 42-inch cabinetry with custom pull-outs—including a spice rack and trash drawer—plus deep drawers for pots and pans beneath the cooktop. A hidden walk-in pantry and additional built-in pantry beside the fridge provide abundant storage. A charming, custom-built eat-in nook with storage overlooks the pool, blending function with style.
With 5 bedrooms plus a versatile bonus room with a built-in electric fireplace, ideal as a media room—and 3 full baths, this home offers flexible living for family, guests, or a home office. The primary suite is a private retreat with a tray ceiling, large walk-in closet, and French doors opening directly to the pool. The spa-like en-suite bath features dual vanities, a soaking tub, and a separate shower.
The outdoor living space is equally impressive, featuring a massive screened enclosure with a sparkling pool, newer paved deck, TV with built-in speaker system, and a 640 sq ft covered lanai for year-round enjoyment. The expansive backyard provides endless opportunities for entertaining, relaxing, and taking in the tranquil views.
Additional highlights include a newer roof (2019), fresh exterior paint, updated front door, and oversized garage.
With its spacious design, high-end finishes, and unmatched privacy, this Lake View residence is truly one of a kind. Schedule your private showing today!
Listing Agent
COLDWELL BANKER (HAMMOCK) Brokerage Phone: 3864455880 License #3438542 Listed on: 08/21/2025

Home Details
Home Type
- Single Family
Est. Annual Taxes
- $3,885
Year Built
- Built in 1998
Lot Details
- 0.9 Acre Lot
- Near Conservation Area
- Cul-De-Sac
- West Facing Home
- Mature Landscaping
- Irregular Lot
- Irrigation Equipment
- Cleared Lot
- Wooded Lot
- Landscaped with Trees
- Garden
- Property is zoned SFR-4
HOA Fees
- $103 Monthly HOA Fees
Parking
- 2 Car Attached Garage
- Oversized Parking
- Side Facing Garage
- Garage Door Opener
- Circular Driveway
Property Views
- Woods
- Pool
Home Design
- Traditional Architecture
- Slab Foundation
- Shingle Roof
- Concrete Siding
- Block Exterior
- Stucco
Interior Spaces
- 2,706 Sq Ft Home
- 1-Story Property
- Open Floorplan
- Crown Molding
- Tray Ceiling
- High Ceiling
- Ceiling Fan
- Electric Fireplace
- Blinds
- Great Room
- Family Room Off Kitchen
- Bonus Room
Kitchen
- Eat-In Kitchen
- Breakfast Bar
- Walk-In Pantry
- Built-In Oven
- Cooktop with Range Hood
- Microwave
- Dishwasher
- Stone Countertops
- Solid Wood Cabinet
- Disposal
Flooring
- Tile
- Luxury Vinyl Tile
Bedrooms and Bathrooms
- 5 Bedrooms
- Split Bedroom Floorplan
- En-Suite Bathroom
- Walk-In Closet
- 3 Full Bathrooms
- Private Water Closet
- Bathtub With Separate Shower Stall
- Garden Bath
- Window or Skylight in Bathroom
Laundry
- Laundry Room
- Dryer
- Washer
Pool
- Screened Pool
- In Ground Pool
- Fence Around Pool
- Pool Deck
Outdoor Features
- Deck
- Covered Patio or Porch
- Exterior Lighting
- Rain Gutters
- Private Mailbox
Schools
- Belle Terre Elementary School
- Indian Trails Middle-Fc School
- Matanzas High School
Utilities
- Forced Air Zoned Heating and Cooling System
- Underground Utilities
- Cable TV Available
Community Details
- Association fees include ground maintenance
- Watson Association Management/Susan Matthews Association, Phone Number (386) 246-9274
- Visit Association Website
- Lake View Sub Subdivision
Listing and Financial Details
- Visit Down Payment Resource Website
- Legal Lot and Block 34 / 16
- Assessor Parcel Number 07-11-31-3740-00000-0340
Map
Home Values in the Area
Average Home Value in this Area
Tax History
| Year | Tax Paid | Tax Assessment Tax Assessment Total Assessment is a certain percentage of the fair market value that is determined by local assessors to be the total taxable value of land and additions on the property. | Land | Improvement |
|---|---|---|---|---|
| 2024 | $3,790 | $254,701 | -- | -- |
| 2023 | $3,790 | $247,283 | $0 | $0 |
| 2022 | $3,756 | $240,081 | $0 | $0 |
| 2021 | $3,711 | $233,088 | $0 | $0 |
| 2020 | $3,709 | $229,869 | $0 | $0 |
| 2019 | $3,650 | $224,701 | $0 | $0 |
| 2018 | $3,634 | $220,511 | $0 | $0 |
| 2017 | $3,550 | $215,976 | $0 | $0 |
| 2016 | $3,467 | $211,534 | $0 | $0 |
| 2015 | $4,633 | $225,578 | $0 | $0 |
| 2014 | $4,356 | $209,189 | $0 | $0 |
Property History
| Date | Event | Price | Change | Sq Ft Price |
|---|---|---|---|---|
| 08/21/2025 08/21/25 | For Sale | $650,000 | +124.1% | $240 / Sq Ft |
| 07/28/2015 07/28/15 | Sold | $290,000 | -9.1% | $107 / Sq Ft |
| 06/19/2015 06/19/15 | Pending | -- | -- | -- |
| 05/01/2015 05/01/15 | For Sale | $319,000 | +27.9% | $118 / Sq Ft |
| 05/28/2013 05/28/13 | Sold | $249,400 | -0.2% | $92 / Sq Ft |
| 05/15/2013 05/15/13 | Pending | -- | -- | -- |
| 03/08/2013 03/08/13 | For Sale | $249,900 | +31.3% | $92 / Sq Ft |
| 02/14/2013 02/14/13 | Sold | $190,300 | -13.5% | $70 / Sq Ft |
| 01/29/2013 01/29/13 | Pending | -- | -- | -- |
| 12/22/2012 12/22/12 | For Sale | $219,900 | -- | $81 / Sq Ft |
Purchase History
| Date | Type | Sale Price | Title Company |
|---|---|---|---|
| Warranty Deed | $100 | Aaa Title Agency & Escrow Serv | |
| Interfamily Deed Transfer | -- | Aaa Ttl Agcy & Escrow Svcs I | |
| Quit Claim Deed | -- | Attorney | |
| Quit Claim Deed | $100 | Lewis Daniel R | |
| Interfamily Deed Transfer | -- | Attorney | |
| Warranty Deed | $290,000 | Covenant Closing & Title Ser | |
| Warranty Deed | $249,400 | Covenant Closing & Title Ser | |
| Special Warranty Deed | $190,300 | Attorney | |
| Trustee Deed | $190,400 | None Available | |
| Trustee Deed | $88,100 | None Available | |
| Warranty Deed | $283,200 | -- |
Mortgage History
| Date | Status | Loan Amount | Loan Type |
|---|---|---|---|
| Open | $40,000 | Credit Line Revolving | |
| Open | $228,700 | New Conventional | |
| Closed | $228,700 | New Conventional | |
| Previous Owner | $60,000 | Credit Line Revolving | |
| Previous Owner | $246,500 | New Conventional | |
| Previous Owner | $224,000 | New Conventional | |
| Previous Owner | $311,000 | Unknown | |
| Previous Owner | $226,560 | No Value Available |
About the Listing Agent

I was born in the Chicago suburbs and moved to Florida as a teen. I attended FSU and majored in biology education and taught high school for 17 years. After taking a few years off to raise my two children, I decided real estate would be a better fit. Why? Because besides teaching science, I also managed family rental properties for over 20 years and loved anything to do with real estate. DIY projects, HGTV, and realtor.com were my hobbies! Nothing makes me happier then creating a nice home for
Tammy's Other Listings
Source: Stellar MLS
MLS Number: FC311979
APN: 07-11-31-3740-00000-0340
- 24 Lakeside Place W
- 103 Barrington Dr
- 1 Barbera Ln
- 17 Lakeside Place E
- 5 Baltimore Ln
- 6 Lakeside Place E
- 62 Barkley Ln
- 32 Burning Sands Ln
- 81 Barrington Dr
- 24 Ballard Ln
- 38 Lumber Jack Trail
- 47 Lumber Jack Trail
- 50 Lumber Jack Trail
- 36 Birchshire Ln
- 114 Birchwood Dr
- 10 Birch Haven Place
- 108 Birchwood Dr
- 45 Barkwood Ln
- 22 Ballenger Ln
- 34 Ballenger Ln
- 92 Burning Bush Dr
- 7 Birchtree Way
- 5 Bunker Knolls Ln Unit A
- 36 Bunker View Dr
- 27 Barkley Ln
- 128 Bayside Dr
- 56 Ballenger Ln
- 100 Burroughs Dr
- 37 Burnside Dr
- 1 Bunker View Dr
- 48 Felwood Ln
- 41 Felwood Ln
- 11 Feling Ln
- 103 Beauford Ln
- 16 Fayy Ln
- 20 Bennett Ln
- 60 Farmsworth Dr Unit A
- 10 Falls Place
- 64 Farmsworth Dr Unit B
- 26 Beaverdam Ln





