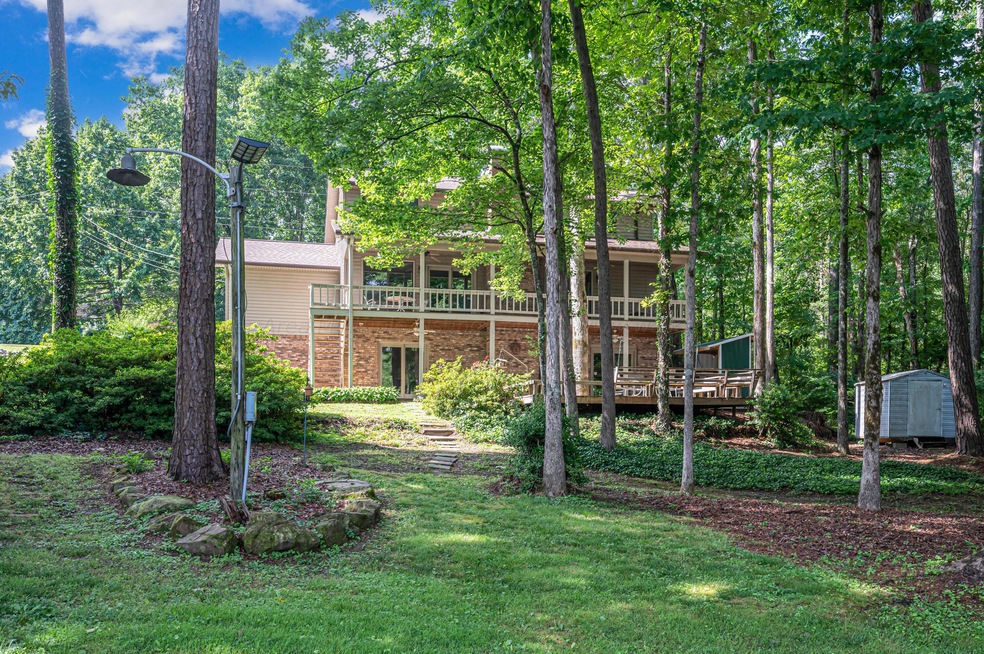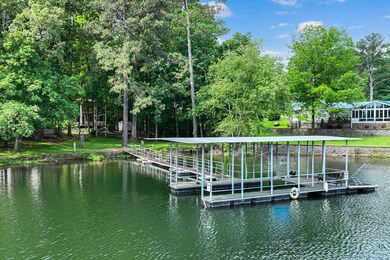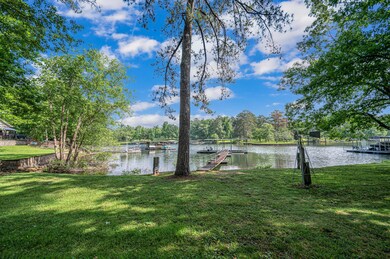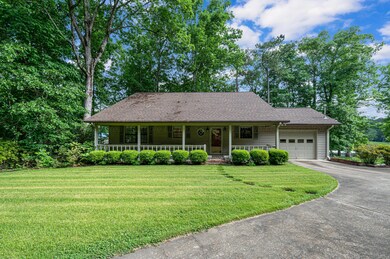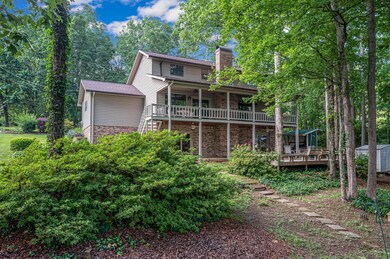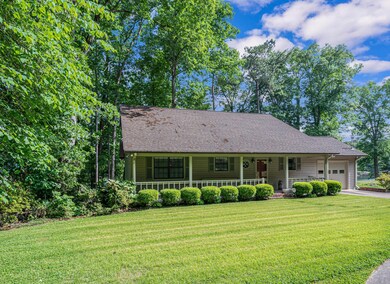
21 Lakeview Dr Jasper, AL 35503
Highlights
- Boathouse
- Boat Slip
- No HOA
- 120 Feet of Waterfront
- Wood Flooring
- Cottage
About This Home
As of August 2024Smith Lake (Jasper side) The first time on the market since new! This home is in such a desired location with unheard of availability. Three levels of living with 3BR/3BA, two kitchens, and just the perfect easy walk out lot! You will be hard pressed to find a better spot than this! Enjoy being in a protected cove while traveling only minutes to the main channel. Direct access off Curry Hwy. The lower level has a full kitchen, 2nd fireplace, living area, and guest space. Walk right out to the grilling area and firepit on the lakeside. The home has been lovingly cared for by the original owner and is move in ready. Enjoy both lakeside and roadside porches year round. This property is ready for the Summer!
Last Agent to Sell the Property
Lake Homes Realty License #000079039 Listed on: 05/17/2024

Home Details
Home Type
- Single Family
Est. Annual Taxes
- $798
Year Built
- 1992
Lot Details
- 0.52 Acre Lot
- 120 Feet of Waterfront
Parking
- 1 Car Attached Garage
- Carport
Home Design
- Cottage
- Frame Construction
- Shingle Roof
- Wood Siding
- Vinyl Siding
Interior Spaces
- 3,231 Sq Ft Home
- 2-Story Property
- Paneling
- Wood Burning Fireplace
Kitchen
- Electric Oven
- Electric Range
- Dishwasher
Flooring
- Wood
- Tile
Bedrooms and Bathrooms
- 3 Bedrooms
- 3 Bathrooms
Finished Basement
- Walk-Out Basement
- Basement Fills Entire Space Under The House
- Interior Basement Entry
Outdoor Features
- Boat Slip
- Boathouse
- Covered Deck
- Covered patio or porch
- Outbuilding
- Rain Gutters
Utilities
- Central Heating and Cooling System
- Electric Water Heater
- Septic Tank
Listing and Financial Details
- Assessor Parcel Number 64 03 06 24 0 001 044.001
Community Details
Overview
- No Home Owners Association
- Battle Branch Subdivision
Amenities
- Sundeck
Ownership History
Purchase Details
Home Financials for this Owner
Home Financials are based on the most recent Mortgage that was taken out on this home.Similar Homes in Jasper, AL
Home Values in the Area
Average Home Value in this Area
Purchase History
| Date | Type | Sale Price | Title Company |
|---|---|---|---|
| Warranty Deed | $545,000 | Attorney Only |
Property History
| Date | Event | Price | Change | Sq Ft Price |
|---|---|---|---|---|
| 08/30/2024 08/30/24 | Sold | $550,000 | -4.3% | $170 / Sq Ft |
| 08/19/2024 08/19/24 | Pending | -- | -- | -- |
| 08/12/2024 08/12/24 | Price Changed | $574,900 | -11.4% | $178 / Sq Ft |
| 07/16/2024 07/16/24 | Price Changed | $649,000 | -13.4% | $201 / Sq Ft |
| 06/17/2024 06/17/24 | Price Changed | $749,000 | -6.4% | $232 / Sq Ft |
| 05/17/2024 05/17/24 | For Sale | $799,900 | -- | $248 / Sq Ft |
Tax History Compared to Growth
Tax History
| Year | Tax Paid | Tax Assessment Tax Assessment Total Assessment is a certain percentage of the fair market value that is determined by local assessors to be the total taxable value of land and additions on the property. | Land | Improvement |
|---|---|---|---|---|
| 2024 | $798 | $42,950 | $13,960 | $28,990 |
| 2023 | $798 | $40,800 | $13,960 | $26,840 |
| 2022 | $0 | $36,480 | $12,690 | $23,790 |
| 2021 | $505 | $31,562 | $12,690 | $18,872 |
| 2020 | $505 | $31,600 | $12,700 | $18,900 |
| 2019 | $524 | $32,580 | $12,700 | $19,880 |
| 2018 | $544 | $33,640 | $12,700 | $20,940 |
| 2017 | $544 | $33,640 | $12,700 | $20,940 |
| 2016 | $544 | $33,640 | $12,700 | $20,940 |
| 2015 | $544 | $33,640 | $12,700 | $20,940 |
| 2014 | $624 | $33,800 | $12,700 | $21,100 |
| 2013 | $624 | $33,800 | $12,700 | $21,100 |
Agents Affiliated with this Home
-
Justin Dyar

Seller's Agent in 2024
Justin Dyar
Lake Homes Realty
(205) 468-6375
953 Total Sales
-
Kendra Brown
K
Buyer's Agent in 2024
Kendra Brown
Black Pearl Realty
5 Total Sales
Map
Source: Walker Area Association of REALTORS®
MLS Number: 24-1046
APN: 03-06-24-0-001-044-0010
- 185 Hidden Cove Loop
- 9661 Curry Hwy
- 75 County Road 3989
- 9661 Curry Highway Unit 331 Hwy
- 372 Bridgeview Rd
- 187 County Road 3989
- 0 Sipsey Shores Dr
- LOT 18 Sipsey Shores Dr
- LOT 21 Sipsey Shores Dr
- LOT 7A Hidden Stone Ridge
- Lot 23 Sipsey Shores Dr Unit 23
- 322 Governors Dr
- LOT 10 Noah's Rd
- 22 Sipsey Shores Dr
- LOTS 2 & 3 W Pointe Dr
- 0 Old Duncan Bridge Rd
- LOT 36 Estes Pointe Dr
- 60 Whittemore Rd
- LOT 55 S Pointe Dr
- 1221 Old Duncan Bridge Rd
