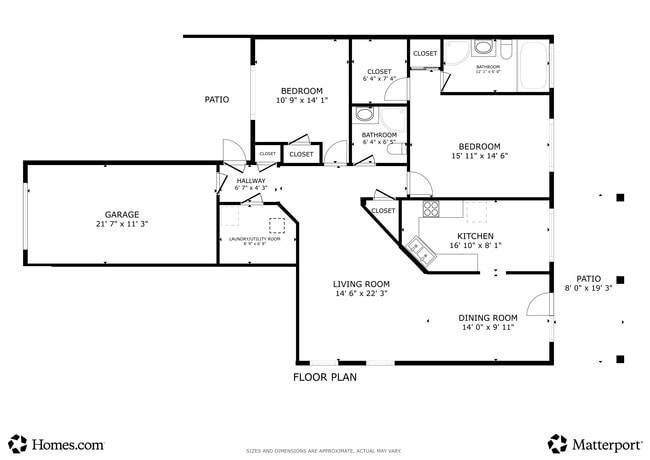
21 Lamplight St Beacon, NY 12508
Estimated payment $2,898/month
Highlights
- Open Floorplan
- Property is near public transit
- End Unit
- Beacon High School Rated A
- Main Floor Bedroom
- Corner Lot
About This Home
Two bedroom, two full bath townhome in the sought-after Lamplight Villas community in Beacon, New York. Aside from its ideal location just moments from Main Street, Metro North and major commuting routes, this bright and well maintained unit enjoys a quiet, corner location with a lovely backyard patio. 1275 square feet of well proportioned spaces includes a living room, dining room with outdoor access, eat-in kitchen, primary suite with walk-in closet & full bath (plus a bonus closet!), second bedroom, full hall bath and a laundry/utility room. A one-car garage, central air, gas heat and municipal water and sewer complete this ideal, one-level living opportunity.
Townhouse Details
Home Type
- Townhome
Est. Annual Taxes
- $6,409
Year Built
- Built in 1990
Lot Details
- 436 Sq Ft Lot
- End Unit
- Cul-De-Sac
- North Facing Home
- Private Entrance
- Landscaped
- Level Lot
- Back Yard
HOA Fees
- $271 Monthly HOA Fees
Parking
- 1 Car Garage
- Private Parking
- Shared Driveway
- Off-Street Parking
Home Design
- Entry on the 1st floor
- Frame Construction
Interior Spaces
- 1,275 Sq Ft Home
- 2-Story Property
- Open Floorplan
- Ceiling Fan
- Double Pane Windows
- Entrance Foyer
- Formal Dining Room
- Storage
Kitchen
- Eat-In Kitchen
- Range
- Dishwasher
Flooring
- Carpet
- Laminate
- Ceramic Tile
Bedrooms and Bathrooms
- 2 Bedrooms
- Main Floor Bedroom
- En-Suite Primary Bedroom
- Dual Closets
- Walk-In Closet
- Bathroom on Main Level
- 2 Full Bathrooms
- Soaking Tub
Laundry
- Laundry Room
- Laundry in Hall
- Dryer
- Washer
Home Security
Outdoor Features
- Covered Patio or Porch
- Exterior Lighting
Location
- Property is near public transit
- Property is near schools
- Property is near shops
- Property is near a golf course
Schools
- South Avenue Elementary School
- Rombout Middle School
- Beacon High School
Utilities
- Forced Air Heating and Cooling System
- Natural Gas Connected
- Cable TV Available
Listing and Financial Details
- Assessor Parcel Number 133089-5955-16-794469-0000
Community Details
Overview
- Association fees include exterior maintenance, grounds care, snow removal, trash
Pet Policy
- Pets Allowed
Security
- Storm Doors
Matterport 3D Tour
Floorplan
Map
Home Values in the Area
Average Home Value in this Area
Tax History
| Year | Tax Paid | Tax Assessment Tax Assessment Total Assessment is a certain percentage of the fair market value that is determined by local assessors to be the total taxable value of land and additions on the property. | Land | Improvement |
|---|---|---|---|---|
| 2024 | $4,925 | $308,300 | $64,400 | $243,900 |
| 2023 | $6,410 | $293,600 | $64,400 | $229,200 |
| 2022 | $6,810 | $265,700 | $58,500 | $207,200 |
| 2021 | $6,687 | $237,200 | $52,500 | $184,700 |
| 2020 | $3,140 | $226,700 | $56,300 | $170,400 |
| 2019 | $3,105 | $226,700 | $56,300 | $170,400 |
| 2018 | $3,071 | $218,000 | $56,300 | $161,700 |
| 2017 | $2,915 | $209,000 | $56,300 | $152,700 |
| 2016 | $2,940 | $209,000 | $56,300 | $152,700 |
| 2015 | -- | $209,000 | $56,300 | $152,700 |
| 2014 | -- | $209,000 | $56,300 | $152,700 |
Property History
| Date | Event | Price | List to Sale | Price per Sq Ft |
|---|---|---|---|---|
| 09/08/2025 09/08/25 | Price Changed | $399,000 | -2.7% | $313 / Sq Ft |
| 04/30/2025 04/30/25 | For Sale | $410,000 | -- | $322 / Sq Ft |
Purchase History
| Date | Type | Sale Price | Title Company |
|---|---|---|---|
| Interfamily Deed Transfer | -- | -- | |
| Interfamily Deed Transfer | -- | -- | |
| Deed | $103,500 | -- |
About the Listing Agent
Jennifer's Other Listings
Source: OneKey® MLS
MLS Number: 855429
APN: 133089-5955-16-794469-0000
- 29 Lamplight St
- 4 Oak Rd
- 18 Van Ness Rd
- 2509 Sylvan Loop
- 2607 Sylvan Loop
- 12 Monell Place
- 144 N Elm St
- 6204 High Ridge Ct
- 1 Colonial Rd Unit 127
- 8 Cedardale Loop
- 1190 North Ave
- 2 Colonial Rd Unit 130
- 149 Wilkes St
- 54 Holly Loop
- 5705 Boulder Way
- 21 Willow St
- 10 Beekman St Unit 2
- 40 N Elm St
- 93 Kent St
- 30 Melio Bettina Place
- 1 Town View Dr
- 1256 North Ave Unit 5
- 194 Tompkins Terrace
- 30 Beekman St
- 265 Main St Unit B
- 86 Rombout Ave Unit 1
- 101 Sunflower Cir
- 16 S Cedar St
- 344 Main St
- 121 Rombout Ave Unit 8
- 121 Rombout Ave Unit 4
- 78 Catherine St Unit 1
- 390 Main St Unit 3
- 80 Teller Ave Unit 1
- 50-54 Leonard St
- 44 E Main St Unit 1
- 18 Front St
- 65-71 E Main St
- 73 E Main St Unit 1
- 73 E Main St Unit 3






