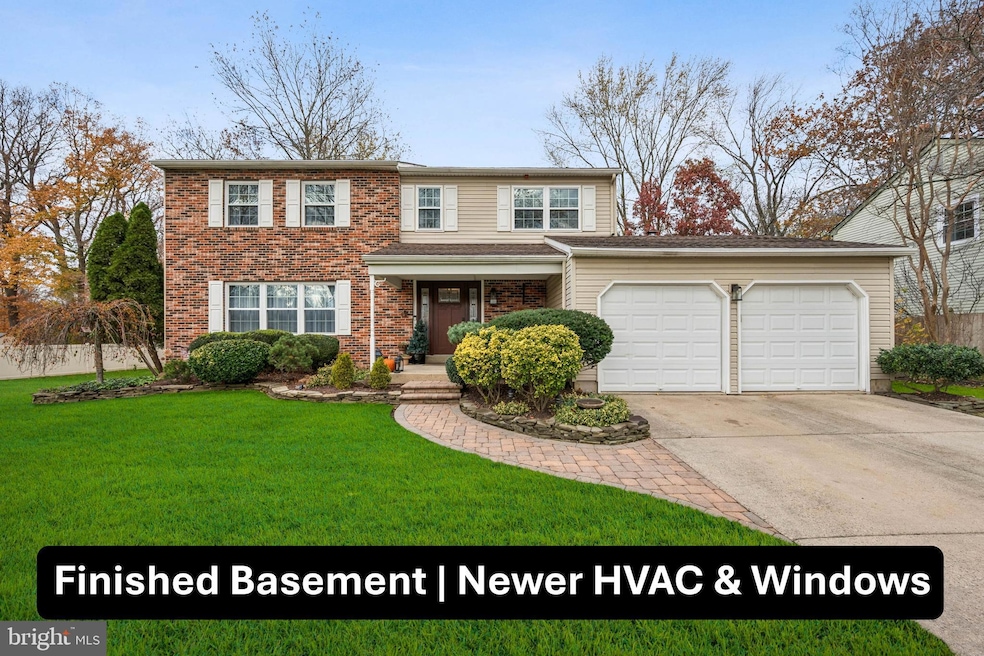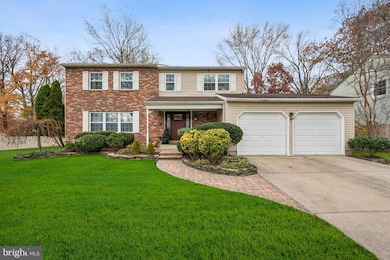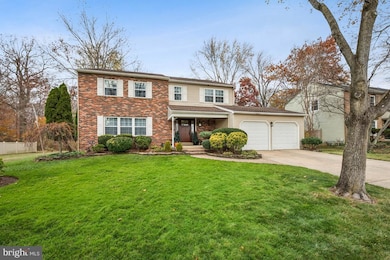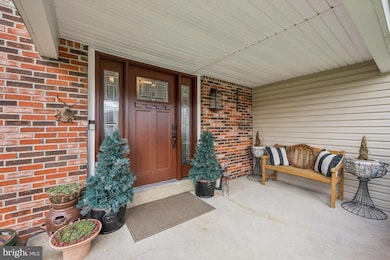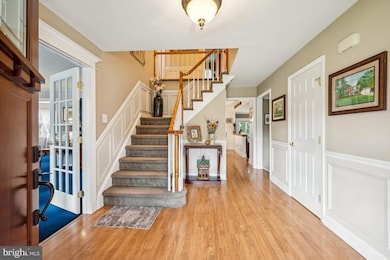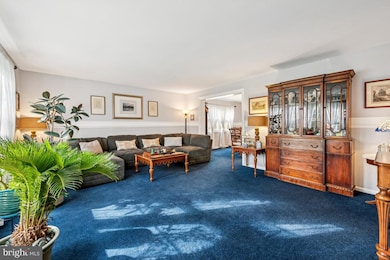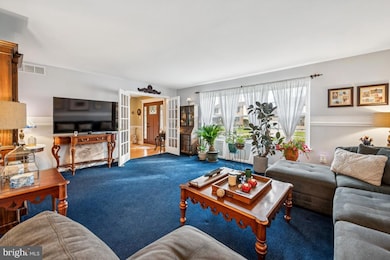21 Lancelot Ln Mount Laurel, NJ 08054
Estimated payment $4,537/month
Highlights
- Colonial Architecture
- Deck
- Traditional Floor Plan
- Lenape High School Rated A-
- Recreation Room
- Wood Flooring
About This Home
Welcome to the Tilden model, a beautifully maintained traditional colonial home nestled in the desirable Devonshire neighborhood of Mount Laurel. This four-bedroom, two-and-a-half-bath residence offers a perfect blend of classic charm and modern updates. As you arrive, you'll notice the inviting curb appeal enhanced by a new front door and sidelights installed in 2025. The home features a two-car garage and a partially finished basement, offering plenty of space for storage and hobbies. In the backyard, you’ll find an 8x12 shed added in 2020, along with a serene koi pond and a fire pit installed in 2024—ideal for relaxing evenings outdoors. Inside, the home has a remodeled powder room and a kitchen that shines with stainless steel appliances, granite countertops, and custom blinds that continue into the family room. The garbage disposal was updated in 2025, and the home includes an EV charger in the garage for your convenience. Practical updates are abundant: the HVAC system, a reliable Carrier unit, and the hot water system were both replaced in 2020. The home also features replacement windows, a wood-burning fireplace, and stainless steel gutter guards for easy maintenance. For those who love the outdoors, the property includes an irrigation system both front and back, a poured concrete foundation, and a lovely setting backing to preserved woods—offering privacy and a touch of nature right at your doorstep.
Listing Agent
(856) 296-4131 robert@robertgreenblatt.com Weichert Realtors - Moorestown License #788893 Listed on: 11/07/2025

Home Details
Home Type
- Single Family
Est. Annual Taxes
- $10,142
Year Built
- Built in 1979
Lot Details
- 10,000 Sq Ft Lot
- Lot Dimensions are 80.00 x 125.00
- South Facing Home
- Sprinkler System
- Back Yard
Parking
- 2 Car Direct Access Garage
- 2 Driveway Spaces
- Front Facing Garage
- Garage Door Opener
- On-Street Parking
Home Design
- Colonial Architecture
- Traditional Architecture
- Brick Exterior Construction
- Poured Concrete
- Shingle Roof
- Vinyl Siding
- Concrete Perimeter Foundation
Interior Spaces
- Property has 2 Levels
- Traditional Floor Plan
- Wood Burning Fireplace
- Fireplace Mantel
- Brick Fireplace
- Replacement Windows
- Entrance Foyer
- Family Room Off Kitchen
- Sitting Room
- Living Room
- Formal Dining Room
- Home Office
- Recreation Room
- Storage Room
- Partially Finished Basement
- Sump Pump
- Attic
Kitchen
- Eat-In Kitchen
- Gas Oven or Range
- Built-In Microwave
- Dishwasher
- Kitchen Island
- Upgraded Countertops
Flooring
- Wood
- Carpet
- Tile or Brick
Bedrooms and Bathrooms
- 4 Bedrooms
- En-Suite Bathroom
- Walk-In Closet
- Walk-in Shower
Laundry
- Laundry Room
- Laundry on main level
- Washer and Dryer Hookup
Outdoor Features
- Deck
- Shed
Utilities
- Forced Air Heating and Cooling System
- Natural Gas Water Heater
Community Details
- No Home Owners Association
- Built by Orleans
- Devonshire Subdivision, Tilden Floorplan
- Electric Vehicle Charging Station
Listing and Financial Details
- Coming Soon on 12/1/25
- Tax Lot 00103
- Assessor Parcel Number 24-00203 01-00103
Map
Home Values in the Area
Average Home Value in this Area
Tax History
| Year | Tax Paid | Tax Assessment Tax Assessment Total Assessment is a certain percentage of the fair market value that is determined by local assessors to be the total taxable value of land and additions on the property. | Land | Improvement |
|---|---|---|---|---|
| 2025 | $10,143 | $321,300 | $91,500 | $229,800 |
| 2024 | $9,761 | $321,300 | $91,500 | $229,800 |
| 2023 | $9,761 | $321,300 | $91,500 | $229,800 |
| 2022 | $9,729 | $321,300 | $91,500 | $229,800 |
| 2021 | $9,546 | $321,300 | $91,500 | $229,800 |
| 2020 | $9,359 | $321,300 | $91,500 | $229,800 |
| 2019 | $9,263 | $321,300 | $91,500 | $229,800 |
| 2018 | $9,192 | $321,300 | $91,500 | $229,800 |
| 2017 | $8,955 | $321,300 | $91,500 | $229,800 |
| 2016 | $8,820 | $321,300 | $91,500 | $229,800 |
| 2015 | $8,717 | $321,300 | $91,500 | $229,800 |
| 2014 | $8,630 | $321,300 | $91,500 | $229,800 |
Source: Bright MLS
MLS Number: NJBL2098086
APN: 24-00203-01-00103
- 163 Memorial Ln
- 64 Stratford Ln
- 2505 Saxony Dr Unit 2505
- 5108 Halifax Way Unit 5108
- 2605 Saxony Dr Unit 2605
- 5105 Halifax Way Unit 5105
- 8006 Normandy Dr Unit 8006
- 7503A Normandy Dr Unit 7503
- 1406B Saxony Dr Unit 1406
- 482 Monte Farm Rd
- 4108B Adelaide Dr
- 9 Sister's Farmstead Rd
- 22 Cardinal Way
- 3604B Chadbury Rd
- 69 Sister's Farmstead Rd
- 512 Garden Way
- 2711B Sussex Ct
- 106B Sedgefield Dr Unit 106
- 2720B Sussex Ct
- 5 Birch Dr
- 38 Lancelot Ln
- 2505 Saxony Dr Unit 2505
- 1 Larchmont Place
- 451 Monte Farm Rd
- 8003 Normandy Dr Unit 8003
- 6202 Preston Way Unit 6202
- 5002 Essex Ln Unit 5002
- 410 Monte Farm Rd
- 495 Monte Farm Rd
- 30 Cardinal Way
- 9 Sisters Farmstead Dr
- 5207A Adelaide Dr Unit 5207A
- 2614C Auburn Ct
- 2000 Schindler Dr
- 1447 Thornwood Dr Unit 1447
- 901 Bradley Ct
- 5415 Aberdeen Dr
- 4901A Dunbarton Rd
- 4 Hovtech Blvd
- 4317A Aberdeen Dr
