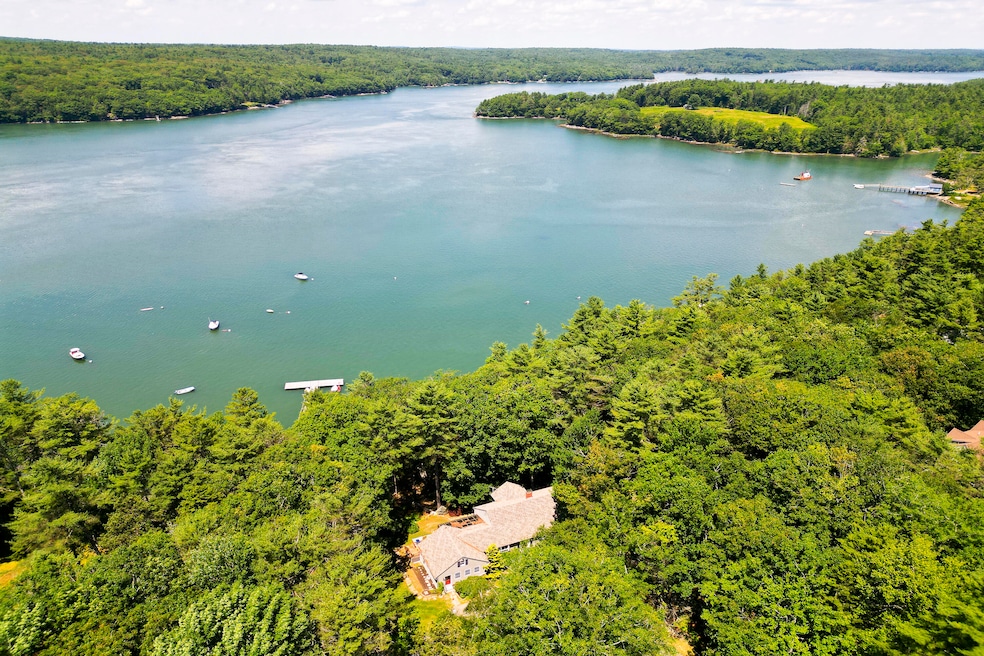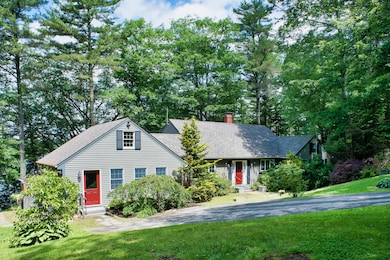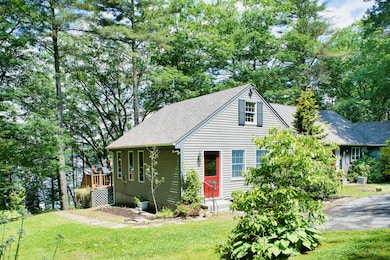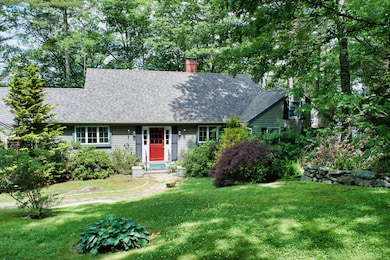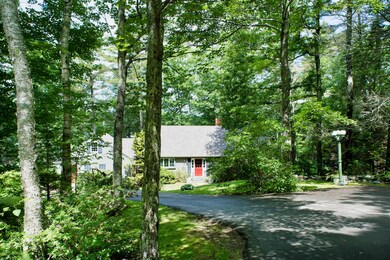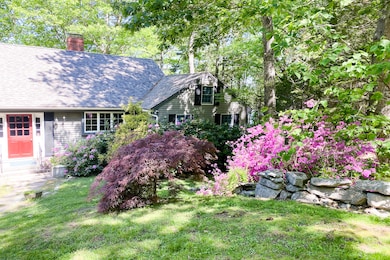21 Landing Way South Bristol, ME 04573
Estimated payment $6,694/month
Highlights
- 201 Feet of Waterfront
- Public Beach
- Deck
- South Bristol Elementary School Rated A-
- 2.1 Acre Lot
- Wooded Lot
About This Home
One of the original homes built in the coveted Mears Cove neighborhood...this
contemporary cape sits on a private 2.10 acres overlooking the Damariscotta River
with convenient access to the association deepwater dock, float and mooring field.
Enjoy westerly sunset views from the formal living room with fireplace or the four
season sunroom. The large oak trees provide shade in the summer and natural solar
gain in the winter months. A naturalized wooded yard with mature landscaping with
many flowering shrubs and trees.
The great room with its cathedral ceilings offers endless possibilities along with a first
floor primary bedroom with en suite bathroom for one story living.
The finished walkout basement includes one and a half baths, a bedroom and extra
living space for guests or an office.
Just minutes to Wawanock golf course and the twin villages of
Damariscotta/Newcastle both offer retail shopping, restaurants, coffee shops, library,
organic food store, theater and MaineHealth campus.
An ideal boaters property with convenient access to the association deep water dock
which provides access to a myriad of water sports and maritime pursuits. Run up to
Damariscotta for lunch by boat, explore the twelve mile river by kayak, fish for striped
bass around the ledges or watch the seals sunbathing on the rocks. Heading down
river will take you to the seaside communities of Christmas Cove on Rutherford island
and East Boothbay on the western shore and further to open ocean. Enjoy the benefit
of low South Bristol property taxes.
Home Details
Home Type
- Single Family
Est. Annual Taxes
- $4,626
Year Built
- Built in 1994
Lot Details
- 2.1 Acre Lot
- 201 Feet of Waterfront
- Public Beach
- Cul-De-Sac
- Lot Has A Rolling Slope
- Wooded Lot
- Property is zoned Shoreland
HOA Fees
- $81 Monthly HOA Fees
Parking
- 2 Car Detached Garage
Property Views
- Water
- Scenic Vista
Home Design
- Wood Frame Construction
- Shingle Roof
- Clapboard
Interior Spaces
- Cathedral Ceiling
- 1 Fireplace
Kitchen
- Built-In Oven
- Cooktop
- Dishwasher
Flooring
- Wood
- Carpet
- Tile
Bedrooms and Bathrooms
- 3 Bedrooms
- Main Floor Bedroom
Finished Basement
- Partial Basement
- Interior Basement Entry
Utilities
- No Cooling
- Baseboard Heating
- Private Water Source
- Well
- Private Sewer
Additional Features
- Deck
- Property is near a golf course
Community Details
- Mears Cove Subdivision
Listing and Financial Details
- Tax Lot 18-05
- Assessor Parcel Number 21LandingRoadSouthBristolME04538
Map
Home Values in the Area
Average Home Value in this Area
Tax History
| Year | Tax Paid | Tax Assessment Tax Assessment Total Assessment is a certain percentage of the fair market value that is determined by local assessors to be the total taxable value of land and additions on the property. | Land | Improvement |
|---|---|---|---|---|
| 2024 | $4,626 | $889,700 | $543,400 | $346,300 |
| 2023 | $3,541 | $889,700 | $543,400 | $346,300 |
| 2021 | $3,585 | $889,700 | $543,400 | $346,300 |
| 2017 | $2,980 | $889,700 | $543,400 | $346,300 |
| 2016 | $2,980 | $889,700 | $543,400 | $346,300 |
| 2015 | $2,847 | $889,700 | $543,400 | $346,300 |
| 2007 | -- | $889,700 | $0 | $0 |
Property History
| Date | Event | Price | List to Sale | Price per Sq Ft |
|---|---|---|---|---|
| 11/18/2025 11/18/25 | Pending | -- | -- | -- |
| 07/31/2025 07/31/25 | Price Changed | $1,185,000 | -6.7% | $393 / Sq Ft |
| 07/28/2025 07/28/25 | For Sale | $1,270,000 | 0.0% | $422 / Sq Ft |
| 07/18/2025 07/18/25 | Pending | -- | -- | -- |
| 01/13/2025 01/13/25 | Price Changed | $1,270,000 | -9.3% | $422 / Sq Ft |
| 06/27/2024 06/27/24 | For Sale | $1,400,000 | -- | $465 / Sq Ft |
Source: Maine Listings
MLS Number: 1595006
APN: SOUL-000029-000000-000018-000005
- 9 Tomcat Trail
- 8 Wawenock Rd
- 29 Good Day Dr
- Lot 46 Carl Bailey Rd
- M10L40E4 Christian Hill Rd
- Map10 L39B Christian Hill Rd
- M6L54 Bristol Rd
- M6L53 Bristol Rd
- Lot 149 Bristol Rd
- 033-1 Bristol Rd
- 25 Stoneybrook Ln
- 29 Wiscasset Rd
- 664 Boothbay Rd
- 17 Eastwood Ct
- 544 River Rd
- 5 Hillside Place Unit 2
- 146 Lower Round Pond Rd
- Lot 003905 White Rd
- 27 Dodge Rd
- 00 Maine 27
