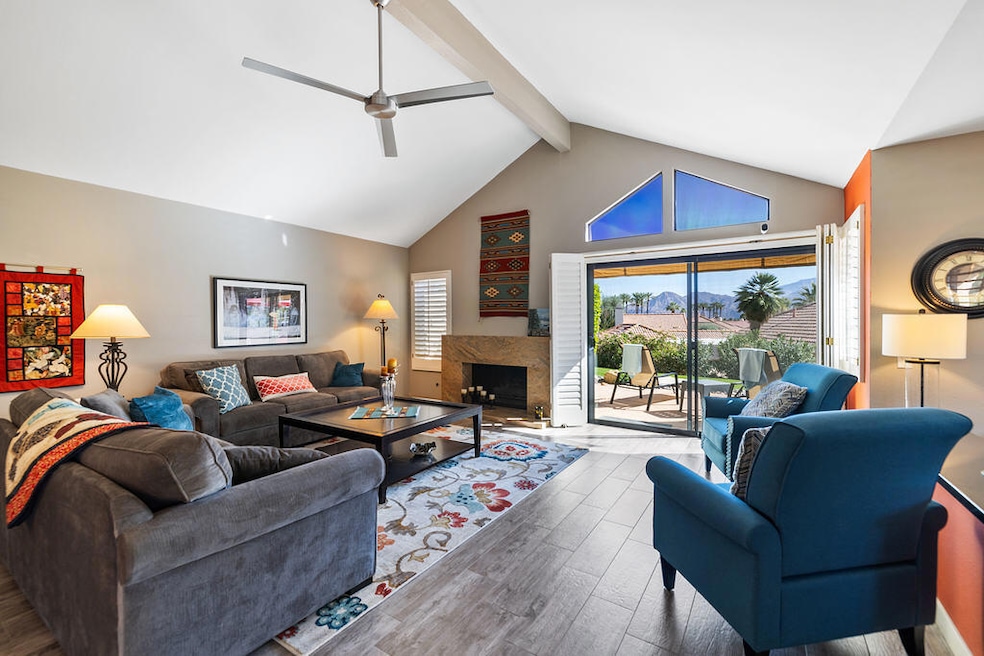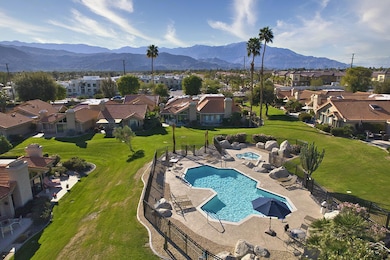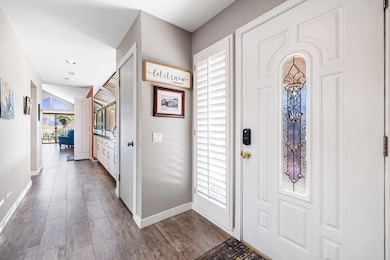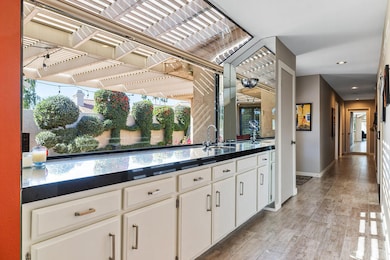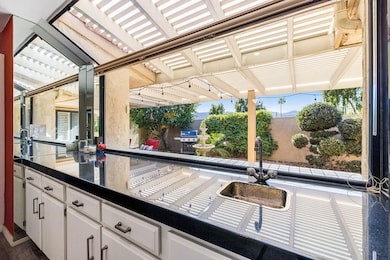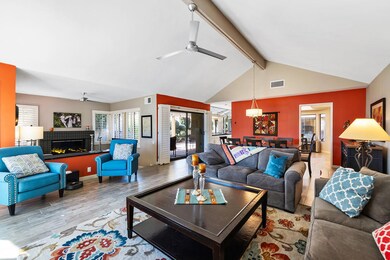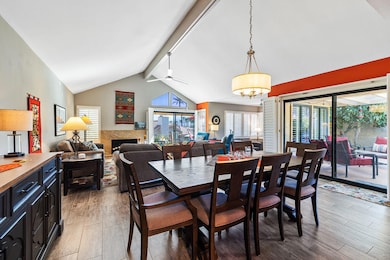21 Las Cruces Ln Palm Desert, CA 92260
Estimated payment $4,592/month
Highlights
- Fitness Center
- Heated In Ground Pool
- All Bedrooms Downstairs
- James Earl Carter Elementary School Rated A-
- Gourmet Kitchen
- Panoramic View
About This Home
This is your chance to own a stunning home at an unbeatable price! Stunning Mountain Views!! Remodeled & fully furnished! 2 Bedroom * 2 Bathroom + Den (with hide-a-bed), 1705sf., free-standing ''end unit'' features the highly sought after Plan B layout with direct garage access. Enjoy breathtaking south & west facing mountain views from the elevated patio. A private Courtyard leads to a second spacious patio, also boasting stunning mountain vistas. Every detail of this home has been thoughtfully upgraded for modern comfort & style. A spacious living room with fireplace, a dedicated dining area, & a versatile step-down Den/TV room. The Atrium floods the interior with natural light incorporating greenery to enhance ventilation & tranquility, creating an inviting airy space. The fully renovated Kitchen is designed for both style & functionality, soft-close cabinetry, SS appliances, pull-outs, under cabinet lighting, wine cooler, charming breakfast nook & more. Primary bedroom is a luxurious en suite, new Cal King bed/mattress, built-in dresser, lots of closet space, TV. Spacious 2nd Bedroom has a new Queen bed/mattress for ultimate comfort. Both bedrooms & Den are fitted with plush new carpeting, otherwise tiled throughout. With a choice of three nearby pools, this home is truly move-in ready, outstanding Rental opportunity, permanent or seasonal home. A must see to appreciate all it has to offer. Silver Sands RC includes 15 pool/spas, fitness facility, pickle ball, tennis courts.
Listing Agent
Berkshire Hathaway HomeServices California Properties License #01276415 Listed on: 10/20/2025

Co-Listing Agent
Berkshire Hathaway HomeServices California Properties License #01867741
Property Details
Home Type
- Condominium
Est. Annual Taxes
- $4,946
Year Built
- Built in 1981
Lot Details
- End Unit
- Cul-De-Sac
- Southwest Facing Home
- Landscaped
- Sprinklers on Timer
HOA Fees
- $834 Monthly HOA Fees
Property Views
- Panoramic
- Mountain
- Park or Greenbelt
- Pool
Home Design
- Slab Foundation
- Slate Roof
- Tile Roof
Interior Spaces
- 1,705 Sq Ft Home
- 2-Story Property
- Furnished
- Built-In Features
- Vaulted Ceiling
- Ceiling Fan
- Recessed Lighting
- Decorative Fireplace
- Fireplace With Gas Starter
- Awning
- Shutters
- Living Room with Fireplace
- 2 Fireplaces
- Dining Area
- Den with Fireplace
- Atrium Room
Kitchen
- Gourmet Kitchen
- Updated Kitchen
- Breakfast Area or Nook
- Recirculated Exhaust Fan
- Microwave
- Dishwasher
- Quartz Countertops
- Disposal
Flooring
- Carpet
- Tile
Bedrooms and Bathrooms
- 2 Bedrooms
- All Bedrooms Down
- Linen Closet
- Remodeled Bathroom
- 2 Full Bathrooms
- Double Vanity
- Shower Only in Secondary Bathroom
Laundry
- Laundry in Garage
- Dryer
- Washer
Parking
- 2 Car Direct Access Garage
- Garage Door Opener
- Guest Parking
Pool
- Heated In Ground Pool
- Heated Spa
- In Ground Spa
- Fence Around Pool
- Spa Fenced
Outdoor Features
- Built-In Barbecue
Location
- Ground Level
- Property is near a clubhouse
Schools
- Palm Desert High School
Utilities
- Central Heating and Cooling System
- Heating System Uses Natural Gas
- Underground Utilities
- Property is located within a water district
- Water Heater
- Cable TV Available
Listing and Financial Details
- Assessor Parcel Number 624021009
Community Details
Overview
- Association fees include building & grounds, trash, cable TV, clubhouse
- Silver Sands Rc Subdivision, Plan B
- Planned Unit Development
Recreation
- Tennis Courts
- Pickleball Courts
- Fitness Center
- Community Pool
- Community Spa
Pet Policy
- Call for details about the types of pets allowed
Additional Features
- Clubhouse
- Gated Community
Map
Home Values in the Area
Average Home Value in this Area
Tax History
| Year | Tax Paid | Tax Assessment Tax Assessment Total Assessment is a certain percentage of the fair market value that is determined by local assessors to be the total taxable value of land and additions on the property. | Land | Improvement |
|---|---|---|---|---|
| 2025 | $4,946 | $374,281 | $112,282 | $261,999 |
| 2023 | $4,946 | $359,749 | $107,923 | $251,826 |
| 2022 | $4,715 | $352,696 | $105,807 | $246,889 |
| 2021 | $4,607 | $345,782 | $103,733 | $242,049 |
| 2020 | $4,526 | $342,238 | $102,670 | $239,568 |
| 2019 | $4,445 | $335,528 | $100,657 | $234,871 |
| 2018 | $4,366 | $328,950 | $98,685 | $230,265 |
| 2017 | $4,034 | $309,087 | $63,389 | $245,698 |
| 2016 | $3,940 | $303,028 | $62,147 | $240,881 |
| 2015 | $3,952 | $298,477 | $61,214 | $237,263 |
| 2014 | $3,889 | $292,632 | $60,016 | $232,616 |
Property History
| Date | Event | Price | List to Sale | Price per Sq Ft | Prior Sale |
|---|---|---|---|---|---|
| 11/14/2025 11/14/25 | Pending | -- | -- | -- | |
| 10/20/2025 10/20/25 | For Sale | $634,900 | +96.9% | $372 / Sq Ft | |
| 02/28/2017 02/28/17 | Sold | $322,500 | -4.9% | $189 / Sq Ft | View Prior Sale |
| 01/26/2017 01/26/17 | Pending | -- | -- | -- | |
| 12/11/2016 12/11/16 | Price Changed | $339,000 | -5.6% | $199 / Sq Ft | |
| 08/15/2016 08/15/16 | Price Changed | $359,000 | -9.1% | $211 / Sq Ft | |
| 04/27/2016 04/27/16 | For Sale | $395,000 | -- | $232 / Sq Ft |
Purchase History
| Date | Type | Sale Price | Title Company |
|---|---|---|---|
| Grant Deed | $322,500 | Lawyers Title Company | |
| Interfamily Deed Transfer | -- | None Available |
Source: California Desert Association of REALTORS®
MLS Number: 219137302
APN: 624-021-009
- 6 La Jolla Dr
- 32 Acapulco Dr
- 5 Acapulco Dr
- 9 Acapulco Dr
- 1 Verde Way
- 12 Galicia Ct
- 2102 Via Calderia
- 16 San Felipe Dr
- 2105 Via Calderia
- 308 Piazza Roma
- 41713 Aventine Ct
- 41733 Aventine Ct
- 103 Verde Way
- 39641 Desert Greens Dr E
- 1707 Via San Martino
- 41773 Aventine Ct
- 1705 Via San Martino
- 2701 Via Calderia
- 39663 White Canyon Dr
- 1602 Via San Martino
