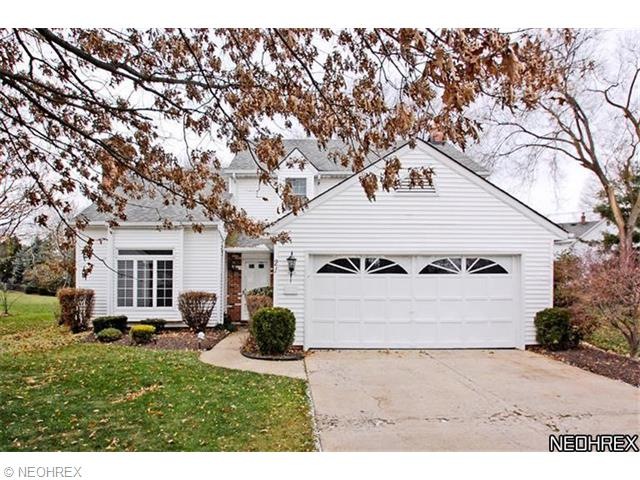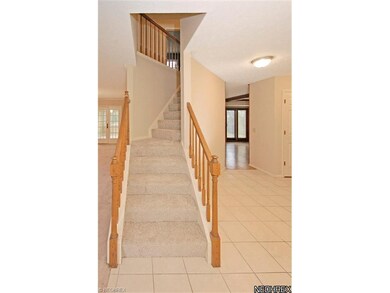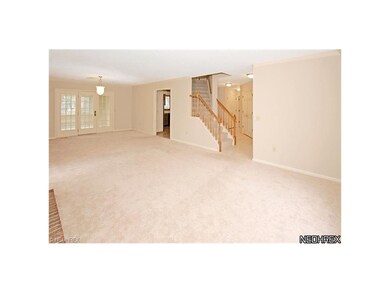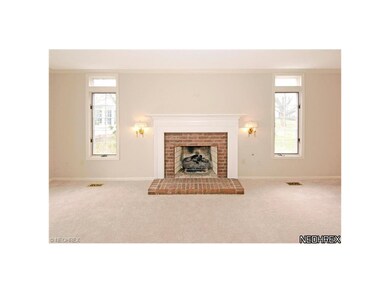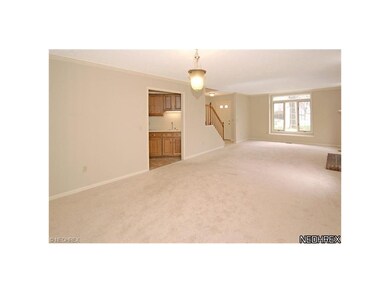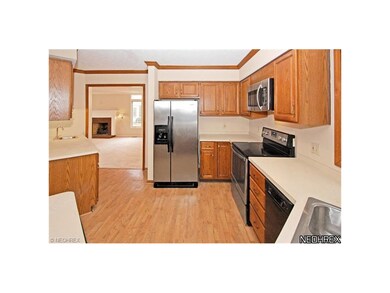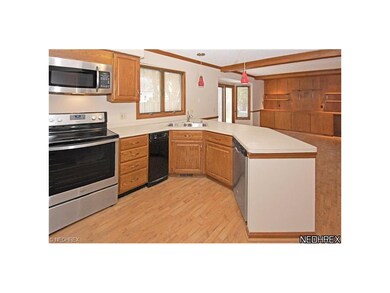
21 Laurel Dr Rocky River, OH 44116
Highlights
- Colonial Architecture
- 1 Fireplace
- 2 Car Attached Garage
- Kensington Intermediate Elementary School Rated A
- Cul-De-Sac
- Patio
About This Home
As of January 2019Spacious, free standing Cluster home on a beautiful cul-de-sac lot. Open floor plan has charming kitchen-family room combination. Beautiful classic fireplace in large living room/dining room plus a 9 month sun room that could easily convert to a 1st floor bedroom. Fresh dcor in today's colors including newer carpeting throughout. All kitchen appliances have been replaced, every room was painted and most fixtures are newly added. It's like stepping into a brand new house! Extra large 2nd floor has 3 large bedrooms plus space for an office and closets as far as the eye can see. Don't miss a great opportunity to live in this exquisite and walk able community close to shopping and dining in the middle of Rocky River.
Last Agent to Sell the Property
Howard Hanna License #267336 Listed on: 08/12/2013

Home Details
Home Type
- Single Family
Year Built
- Built in 1984
Lot Details
- Lot Dimensions are 24x134
- Cul-De-Sac
- Sprinkler System
Parking
- 2 Car Attached Garage
Home Design
- Colonial Architecture
- Cluster Home
- Asphalt Roof
- Vinyl Construction Material
Interior Spaces
- 2,672 Sq Ft Home
- 2-Story Property
- 1 Fireplace
Kitchen
- Built-In Oven
- Range
- Microwave
- Dishwasher
- Disposal
Bedrooms and Bathrooms
- 3 Bedrooms
- 2 Full Bathrooms
Outdoor Features
- Patio
Utilities
- Forced Air Heating and Cooling System
- Heating System Uses Gas
Community Details
- $170 Annual Maintenance Fee
- Maintenance fee includes Association Insurance, Landscaping, Property Management, Reserve Fund, Snow Removal, Trash Removal
Listing and Financial Details
- Assessor Parcel Number 304-02-045
Ownership History
Purchase Details
Home Financials for this Owner
Home Financials are based on the most recent Mortgage that was taken out on this home.Purchase Details
Purchase Details
Home Financials for this Owner
Home Financials are based on the most recent Mortgage that was taken out on this home.Purchase Details
Home Financials for this Owner
Home Financials are based on the most recent Mortgage that was taken out on this home.Purchase Details
Similar Homes in the area
Home Values in the Area
Average Home Value in this Area
Purchase History
| Date | Type | Sale Price | Title Company |
|---|---|---|---|
| Warranty Deed | $225,000 | Ohio Real Title | |
| Interfamily Deed Transfer | -- | Ohio Real Title | |
| Survivorship Deed | $218,000 | Stewart Title Agency | |
| Survivorship Deed | $250,000 | Cleveland Home | |
| Deed | -- | -- |
Mortgage History
| Date | Status | Loan Amount | Loan Type |
|---|---|---|---|
| Open | $25,000 | Future Advance Clause Open End Mortgage | |
| Open | $180,000 | New Conventional | |
| Previous Owner | $218,000 | VA | |
| Previous Owner | $170,000 | New Conventional | |
| Previous Owner | $204,000 | Unknown | |
| Previous Owner | $237,500 | Purchase Money Mortgage |
Property History
| Date | Event | Price | Change | Sq Ft Price |
|---|---|---|---|---|
| 01/18/2019 01/18/19 | Sold | $225,000 | -15.1% | $84 / Sq Ft |
| 11/12/2018 11/12/18 | Pending | -- | -- | -- |
| 07/09/2018 07/09/18 | For Sale | $264,900 | +21.5% | $99 / Sq Ft |
| 07/31/2014 07/31/14 | Sold | $218,000 | -20.7% | $82 / Sq Ft |
| 06/18/2014 06/18/14 | Pending | -- | -- | -- |
| 08/12/2013 08/12/13 | For Sale | $274,900 | -- | $103 / Sq Ft |
Tax History Compared to Growth
Tax History
| Year | Tax Paid | Tax Assessment Tax Assessment Total Assessment is a certain percentage of the fair market value that is determined by local assessors to be the total taxable value of land and additions on the property. | Land | Improvement |
|---|---|---|---|---|
| 2024 | $8,900 | $161,000 | $24,815 | $136,185 |
| 2023 | $9,280 | $139,200 | $26,600 | $112,600 |
| 2022 | $9,216 | $139,200 | $26,600 | $112,600 |
| 2021 | $8,439 | $139,200 | $26,600 | $112,600 |
| 2020 | $7,664 | $110,460 | $21,110 | $89,360 |
| 2019 | $7,531 | $315,600 | $60,300 | $255,300 |
| 2018 | $6,535 | $110,460 | $21,110 | $89,360 |
| 2017 | $5,711 | $76,300 | $20,440 | $55,860 |
| 2016 | $5,560 | $76,300 | $20,440 | $55,860 |
| 2015 | $6,954 | $76,300 | $20,440 | $55,860 |
| 2014 | $6,954 | $88,730 | $18,240 | $70,490 |
Agents Affiliated with this Home
-
Brian Pentsa
B
Seller's Agent in 2019
Brian Pentsa
Century 21 Homestar
(440) 449-9100
13 Total Sales
-
Todd Reinart

Buyer's Agent in 2019
Todd Reinart
Howard Hanna
(440) 567-6643
85 in this area
329 Total Sales
-
Gloria Hardington
G
Seller's Agent in 2014
Gloria Hardington
Howard Hanna
(440) 331-7170
64 in this area
130 Total Sales
-
Meredith Hardington

Seller Co-Listing Agent in 2014
Meredith Hardington
Howard Hanna
(216) 618-2040
127 in this area
366 Total Sales
Map
Source: MLS Now
MLS Number: 3435908
APN: 304-02-045
- 20200 Kramer Dr
- 1744 Lakeview Ave
- 20333 Detroit Rd Unit 213B
- 20333 Detroit Rd Unit 412
- 20652 Detroit Rd
- 20559 Morewood Pkwy
- 19851 Westway Dr
- 20681 Beachwood Dr
- 2666 Westmoor Rd
- 2615 Hampton Rd
- 1742 Wagar Rd Unit 204B
- 19520 Hilliard Blvd
- 19517 Telbir Ave
- 2709 Lakeview Ave
- 1700 Southbend Dr
- 2938 Lakeview Ave
- 2039 Wooster Rd Unit D51
- 1479 Prospect Ave
- 3 Windsor Ct
- 18950 Rockcliff Dr
