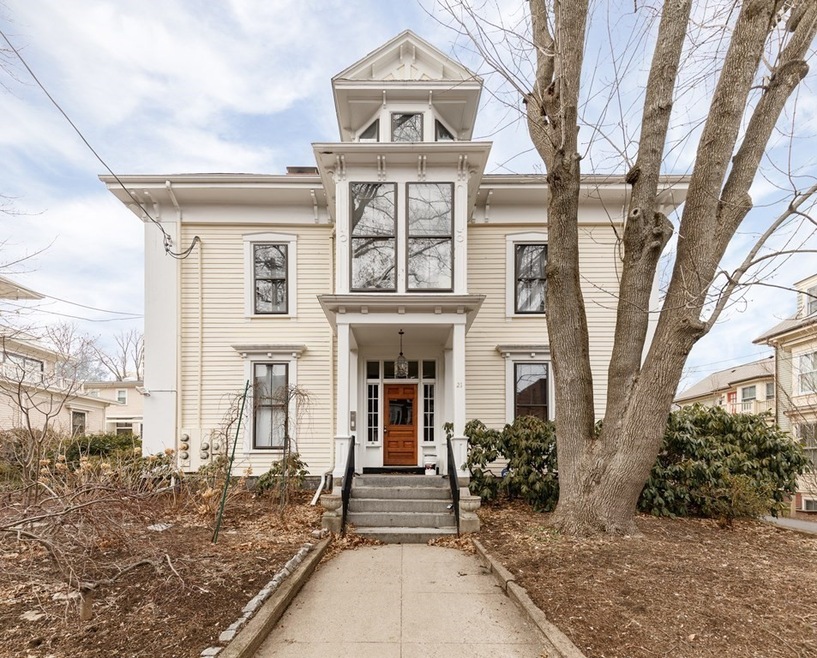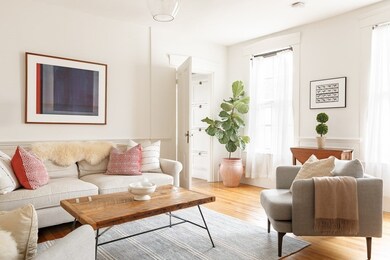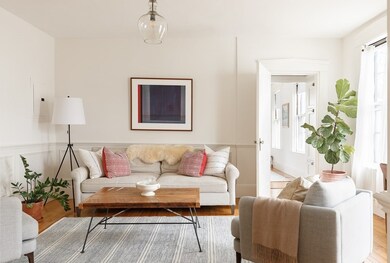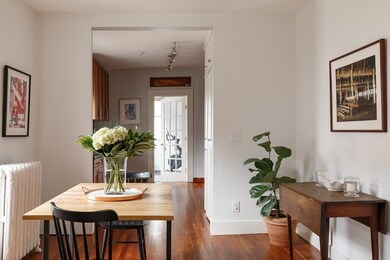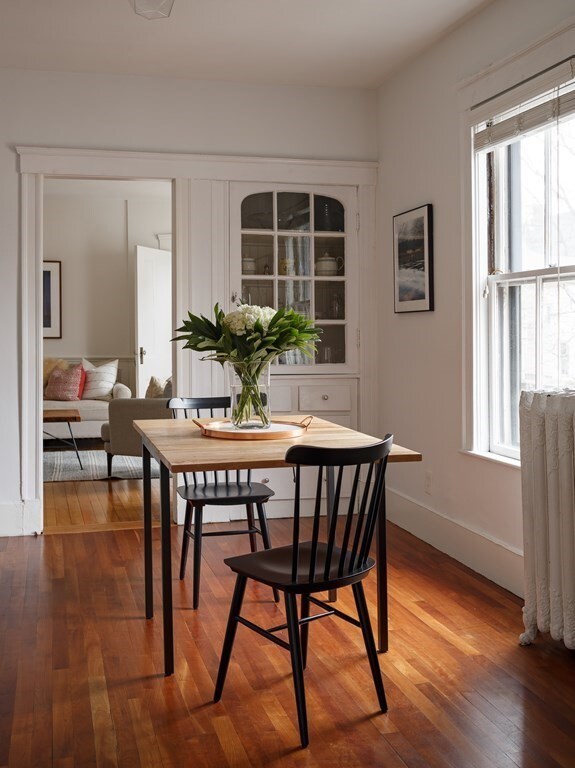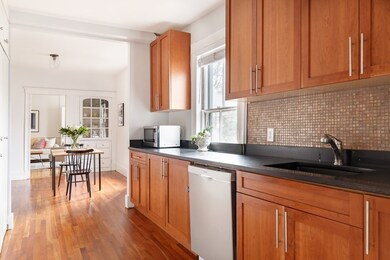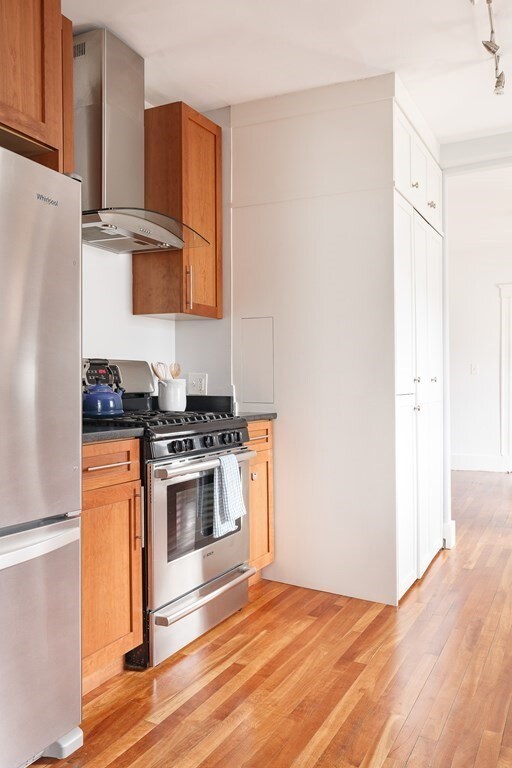
21 Lee St Unit 3L Cambridge, MA 02139
Mid-Cambridge NeighborhoodHighlights
- Deck
- Wood Flooring
- 1 Car Attached Garage
- Property is near public transit
- Home Office
- 2-minute walk to Wilder Play Area
About This Home
As of April 2022A multi-family Victorian built in 1851, this 2-bd, 1-ba abode affords views of the street from its 2nd-floor perch. Elevating the every day w/ hardwoods, the 1,121-SF home has lots of updates such as updated electrical and a new marble vanity. Framed in windows for ample light, a spacious kitchen w/ granite counters has been reimagined with S/S appliances and shaker cabinets. Opening into a dining area, the sunny space features a china cabinet and storage hutch. Poised for gatherings, a spacious living room w/ south-facing windows enlists custom wainscotting. A quiet reprieve, the spacious primary suite w/ custom shades affords SE facing windows for generous light. Attached to the primary is a small room that could be a home office/nursery or lavish walk-in closet .A flexible 2nd bedroom lies off the kitchen, providing extra space for a 2nd guest bed/office/gym. Equipped with private basement storage and 1 garage space, this charming Victorian is steps to the T and Mass Ave’s eateries.
Property Details
Home Type
- Condominium
Est. Annual Taxes
- $2,348
Year Built
- Built in 1851
HOA Fees
- $520 Monthly HOA Fees
Parking
- 1 Car Attached Garage
- Garage Door Opener
- Assigned Parking
Interior Spaces
- 1,121 Sq Ft Home
- 1-Story Property
- Home Office
- Wood Flooring
- Intercom
- Laundry in unit
Bedrooms and Bathrooms
- 2 Bedrooms
- Primary bedroom located on second floor
- 1 Full Bathroom
Utilities
- Window Unit Cooling System
- Heating System Uses Oil
- Hot Water Heating System
- Heating System Uses Steam
Additional Features
- Deck
- Garden
- Property is near public transit
Listing and Financial Details
- Assessor Parcel Number 407049
Community Details
Overview
- Association fees include heat, water, sewer, insurance, maintenance structure, ground maintenance, snow removal, trash
- 7 Units
Pet Policy
- Pets Allowed
Additional Features
- Common Area
- Storm Windows
Ownership History
Purchase Details
Home Financials for this Owner
Home Financials are based on the most recent Mortgage that was taken out on this home.Purchase Details
Home Financials for this Owner
Home Financials are based on the most recent Mortgage that was taken out on this home.Purchase Details
Home Financials for this Owner
Home Financials are based on the most recent Mortgage that was taken out on this home.Purchase Details
Purchase Details
Home Financials for this Owner
Home Financials are based on the most recent Mortgage that was taken out on this home.Purchase Details
Purchase Details
Purchase Details
Purchase Details
Purchase Details
Similar Homes in the area
Home Values in the Area
Average Home Value in this Area
Purchase History
| Date | Type | Sale Price | Title Company |
|---|---|---|---|
| Condominium Deed | $1,015,000 | None Available | |
| Deed | $765,000 | -- | |
| Not Resolvable | $593,000 | -- | |
| Deed | $410,000 | -- | |
| Deed | $485,000 | -- | |
| Deed | $399,000 | -- | |
| Deed | $365,000 | -- | |
| Deed | $239,000 | -- | |
| Deed | $141,500 | -- | |
| Deed | $73,218 | -- |
Mortgage History
| Date | Status | Loan Amount | Loan Type |
|---|---|---|---|
| Open | $812,000 | Purchase Money Mortgage | |
| Previous Owner | $465,000 | Adjustable Rate Mortgage/ARM | |
| Previous Owner | $465,000 | New Conventional | |
| Previous Owner | $313,000 | No Value Available | |
| Previous Owner | $320,000 | No Value Available | |
| Previous Owner | $359,650 | No Value Available | |
| Previous Owner | $86,350 | No Value Available | |
| Previous Owner | $333,700 | Purchase Money Mortgage |
Property History
| Date | Event | Price | Change | Sq Ft Price |
|---|---|---|---|---|
| 04/11/2022 04/11/22 | Sold | $1,015,000 | +22.6% | $905 / Sq Ft |
| 03/08/2022 03/08/22 | Pending | -- | -- | -- |
| 03/02/2022 03/02/22 | For Sale | $828,000 | +8.2% | $739 / Sq Ft |
| 09/27/2018 09/27/18 | Sold | $765,000 | -1.3% | $682 / Sq Ft |
| 08/18/2018 08/18/18 | Pending | -- | -- | -- |
| 08/09/2018 08/09/18 | For Sale | $775,000 | +30.7% | $691 / Sq Ft |
| 08/02/2013 08/02/13 | Sold | $593,000 | -1.0% | $529 / Sq Ft |
| 06/07/2013 06/07/13 | Pending | -- | -- | -- |
| 05/14/2013 05/14/13 | For Sale | $599,000 | -- | $534 / Sq Ft |
Tax History Compared to Growth
Tax History
| Year | Tax Paid | Tax Assessment Tax Assessment Total Assessment is a certain percentage of the fair market value that is determined by local assessors to be the total taxable value of land and additions on the property. | Land | Improvement |
|---|---|---|---|---|
| 2025 | $5,968 | $939,900 | $0 | $939,900 |
| 2024 | $5,544 | $936,500 | $0 | $936,500 |
| 2023 | $4,936 | $842,300 | $0 | $842,300 |
| 2022 | $4,920 | $831,100 | $0 | $831,100 |
| 2021 | $4,743 | $810,700 | $0 | $810,700 |
| 2020 | $4,514 | $785,100 | $0 | $785,100 |
| 2019 | $4,335 | $729,800 | $0 | $729,800 |
| 2018 | $2,136 | $671,600 | $0 | $671,600 |
| 2017 | $4,087 | $629,800 | $0 | $629,800 |
| 2016 | $3,992 | $571,100 | $0 | $571,100 |
| 2015 | $3,956 | $505,900 | $0 | $505,900 |
| 2014 | $3,618 | $431,700 | $0 | $431,700 |
Agents Affiliated with this Home
-

Seller's Agent in 2022
Currier, Lane & Young
Compass
(617) 871-9190
41 in this area
524 Total Sales
-

Seller Co-Listing Agent in 2022
Spencer Lane
Compass
(617) 872-0030
5 in this area
49 Total Sales
-

Buyer's Agent in 2022
Ana Andreev
Compass
(617) 458-2599
1 in this area
29 Total Sales
-

Seller's Agent in 2018
Jennifer Gelfand
Keller Williams Realty Boston-Metro | Back Bay
(617) 230-2829
5 in this area
218 Total Sales
-
E
Seller's Agent in 2013
Edmund Wong
New Year Realty
(617) 830-9870
25 Total Sales
Map
Source: MLS Property Information Network (MLS PIN)
MLS Number: 72948068
APN: CAMB-000117-000000-000076-000003L
- 35 Lee St Unit 11
- 287 Harvard St Unit 67
- 329 Harvard St Unit 1
- 285 Harvard St Unit 306
- 4 Crawford St Unit 2
- 280 Harvard St Unit 1A
- 863 Massachusetts Ave Unit 25
- 6 Crawford St Unit 6
- 33 Inman St Unit 1B
- 338 Harvard St Unit 1
- 931 Massachusetts Ave Unit 902
- 931 Massachusetts Ave Unit 606
- 931 Massachusetts Ave Unit 1003
- 931 Massachusetts Ave Unit 503
- 12 Merrill St
- 393 Broadway Unit 24
- 872 Massachusetts Ave Unit 401
- 395 Broadway Unit R4A
- 852 Massachusetts Ave Unit 1
- 950 Massachusetts Ave Unit 512
